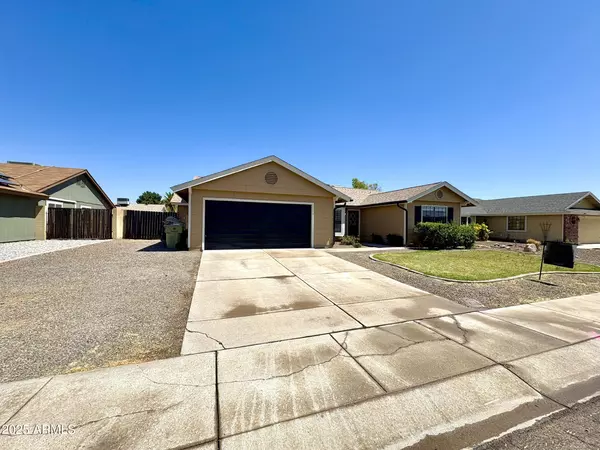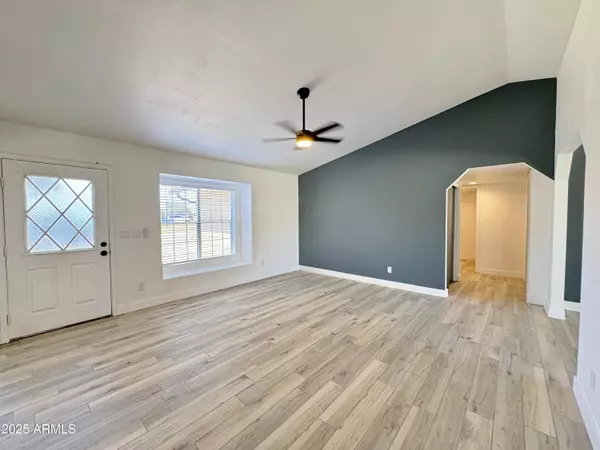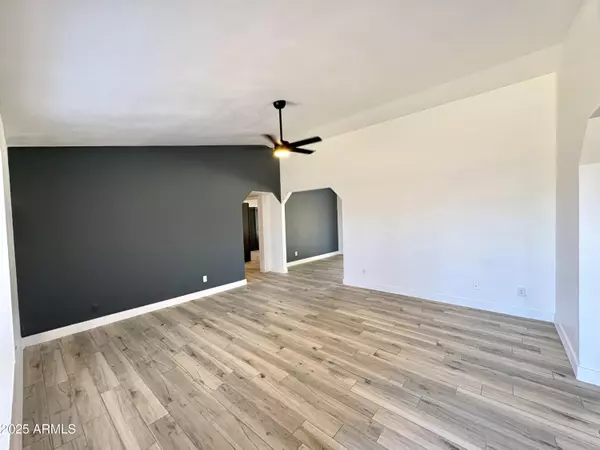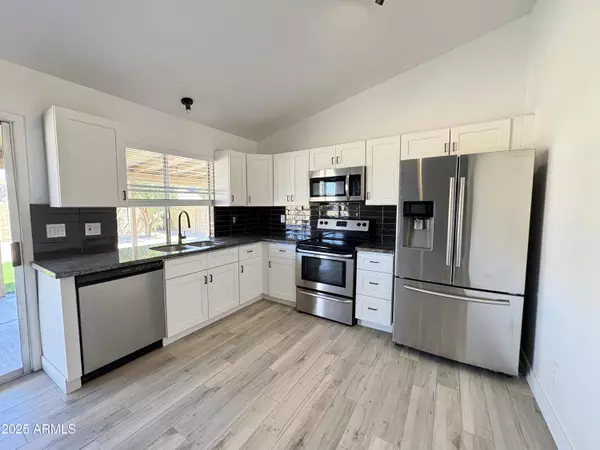$425,000
$429,888
1.1%For more information regarding the value of a property, please contact us for a free consultation.
4 Beds
2 Baths
1,435 SqFt
SOLD DATE : 10/29/2025
Key Details
Sold Price $425,000
Property Type Single Family Home
Sub Type Single Family Residence
Listing Status Sold
Purchase Type For Sale
Square Footage 1,435 sqft
Price per Sqft $296
Subdivision Winnwood Village
MLS Listing ID 6870198
Sold Date 10/29/25
Bedrooms 4
HOA Y/N No
Year Built 1982
Annual Tax Amount $905
Tax Year 2024
Lot Size 7,369 Sqft
Acres 0.17
Property Sub-Type Single Family Residence
Source Arizona Regional Multiple Listing Service (ARMLS)
Property Description
Beautifully Remodeled 4-Bedroom Home - No HOA! Step into this stunningly remodeled 4-bedroom, 2-bath home featuring a spacious open floor plan and stylish updates throughout. Enjoy cooking and entertaining in the new kitchen complete with modern finishes and ample storage. The luxurious master bathroom has been completely renovated for your comfort and style. You'll love the wood-look tile flooring in all main areas and plush new carpet in the bedrooms. With a large backyard, RV gate, and no HOA, there's plenty of space for your toys and freedom to personalize. Located just minutes from Arrowhead Mall, top shopping, dining, and freeway access—this home offers convenience and comfort in one perfect package. Don't miss this move-in-ready gem!
Location
State AZ
County Maricopa
Community Winnwood Village
Area Maricopa
Direction South on 63rd Ave from Bell Rd to Monte Cristo West on Monte Cristo to property on your left.
Rooms
Master Bedroom Split
Den/Bedroom Plus 4
Separate Den/Office N
Interior
Interior Features Granite Counters, Eat-in Kitchen, 3/4 Bath Master Bdrm
Heating Electric
Cooling Central Air, Ceiling Fan(s)
Flooring Carpet, Tile
Fireplace No
SPA None
Exterior
Parking Features Gated, RV Gate
Garage Spaces 2.0
Garage Description 2.0
Fence Block
Pool None
Utilities Available APS
Roof Type Composition
Porch Covered Patio(s)
Total Parking Spaces 2
Private Pool No
Building
Lot Description Gravel/Stone Front, Gravel/Stone Back, Grass Front, Synthetic Grass Back
Story 1
Builder Name UNKOWN
Sewer Public Sewer
Water City Water
New Construction No
Schools
Elementary Schools Foothills Elementary School
Middle Schools Foothills Elementary School
High Schools Cactus High School
School District Peoria Unified School District
Others
HOA Fee Include No Fees
Senior Community No
Tax ID 200-51-888
Ownership Fee Simple
Acceptable Financing Cash, Conventional, VA Loan
Horse Property N
Disclosures None
Possession Close Of Escrow
Listing Terms Cash, Conventional, VA Loan
Financing FHA
Read Less Info
Want to know what your home might be worth? Contact us for a FREE valuation!

Our team is ready to help you sell your home for the highest possible price ASAP

Copyright 2025 Arizona Regional Multiple Listing Service, Inc. All rights reserved.
Bought with RE/MAX Excalibur
GET MORE INFORMATION

Partner | Lic# SA109435000







