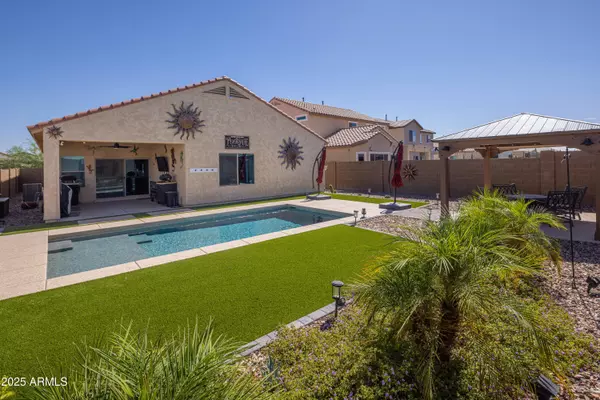$489,900
$479,900
2.1%For more information regarding the value of a property, please contact us for a free consultation.
4 Beds
2 Baths
2,132 SqFt
SOLD DATE : 10/06/2025
Key Details
Sold Price $489,900
Property Type Single Family Home
Sub Type Single Family Residence
Listing Status Sold
Purchase Type For Sale
Square Footage 2,132 sqft
Price per Sqft $229
Subdivision Merrill Ranch - Unit 55 2017094165
MLS Listing ID 6901278
Sold Date 10/06/25
Style Ranch
Bedrooms 4
HOA Fees $168/qua
HOA Y/N Yes
Year Built 2022
Annual Tax Amount $2,461
Tax Year 2024
Lot Size 7,376 Sqft
Acres 0.17
Property Sub-Type Single Family Residence
Source Arizona Regional Multiple Listing Service (ARMLS)
Property Description
Better than New on an Oversized Lot in Anthem at Merrill Ranch!
Why wait to build when you can move right into this fully upgraded 4 bed + den, 2 bath single-story home on an oversized lot in the vibrant Anthem at Merrill Ranch community? This home has it all—modern interior finishes, a resort-style backyard with a sparkling pool, gazebo, and lush landscaping—already done for you.
Enjoy a lifestyle as impressive as the home itself, with access to top-notch community amenities including golf, rec center, tennis/pickleball courts, pool, waterpark, fitness center, indoor rock climbing wall, basketball (in/out), soccer/ball fields, catch/release lake, parks, and more. No construction delays, no extra upgrade costs—just the perfect home in the perfect setting, ready to enjoy from day one
Location
State AZ
County Pinal
Community Merrill Ranch - Unit 55 2017094165
Area Pinal
Direction Use GPS
Rooms
Other Rooms Great Room
Den/Bedroom Plus 5
Separate Den/Office Y
Interior
Interior Features High Speed Internet, Granite Counters, Double Vanity, Eat-in Kitchen, Breakfast Bar, 9+ Flat Ceilings, Kitchen Island, Separate Shwr & Tub
Heating Natural Gas
Cooling Central Air, Programmable Thmstat
Flooring Carpet, Tile
Fireplaces Type Fire Pit
Fireplace No
Window Features Low-Emissivity Windows,Dual Pane,ENERGY STAR Qualified Windows,Vinyl Frame
SPA None
Exterior
Parking Features Garage Door Opener, Extended Length Garage, Direct Access
Garage Spaces 2.0
Garage Description 2.0
Fence Block
Pool Play Pool
Community Features Golf, Pickleball, Lake, Tennis Court(s), Playground, Biking/Walking Path, Fitness Center
Utilities Available APS
Roof Type Tile
Porch Covered Patio(s)
Total Parking Spaces 2
Private Pool Yes
Building
Lot Description Desert Back, Desert Front
Story 1
Builder Name Pulte Homes
Sewer Private Sewer
Water Pvt Water Company
Architectural Style Ranch
New Construction No
Schools
Elementary Schools Florence K-8
Middle Schools Florence K-8
High Schools Florence High School
School District Florence Unified School District
Others
HOA Name AAM
HOA Fee Include Maintenance Grounds
Senior Community No
Tax ID 211-14-279
Ownership Fee Simple
Acceptable Financing Cash, Conventional, FHA, VA Loan
Horse Property N
Disclosures None
Possession Close Of Escrow
Listing Terms Cash, Conventional, FHA, VA Loan
Financing Cash
Read Less Info
Want to know what your home might be worth? Contact us for a FREE valuation!

Our team is ready to help you sell your home for the highest possible price ASAP

Copyright 2025 Arizona Regional Multiple Listing Service, Inc. All rights reserved.
Bought with RE/MAX Fine Properties
GET MORE INFORMATION

Partner | Lic# SA109435000







