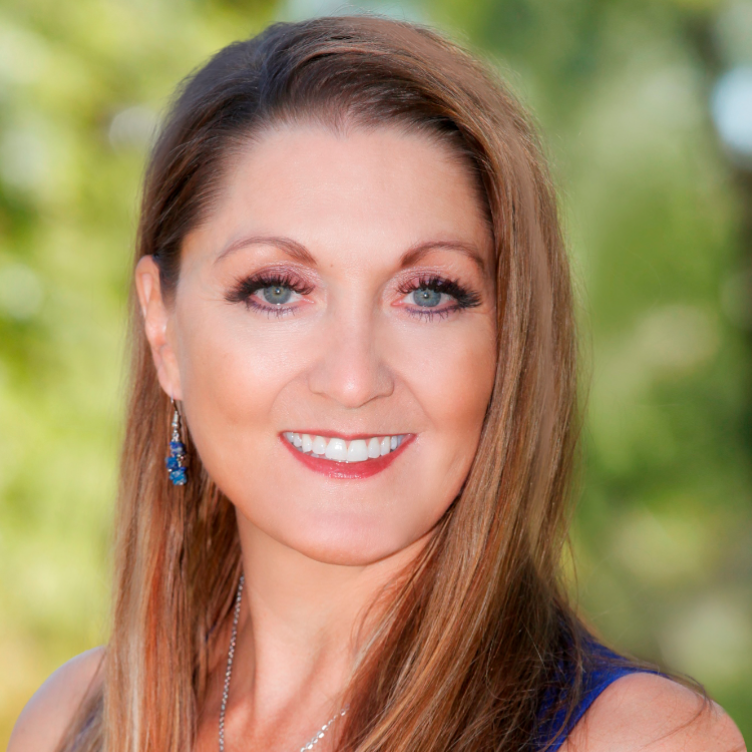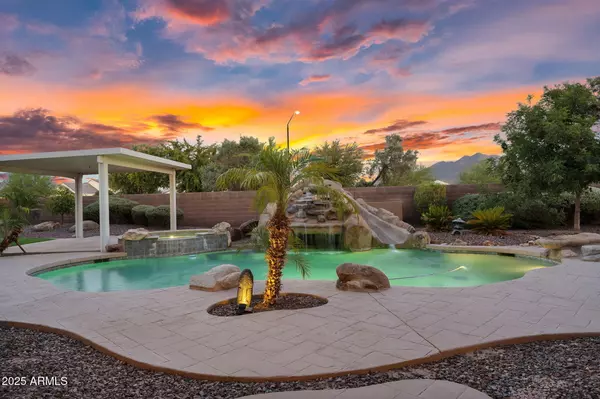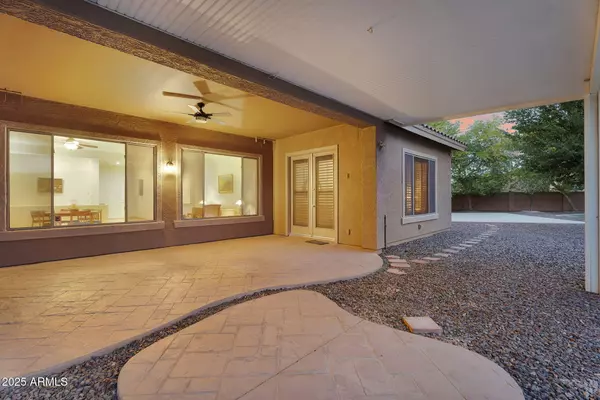$900,000
$900,000
For more information regarding the value of a property, please contact us for a free consultation.
5 Beds
3 Baths
3,290 SqFt
SOLD DATE : 09/30/2025
Key Details
Sold Price $900,000
Property Type Single Family Home
Sub Type Single Family Residence
Listing Status Sold
Purchase Type For Sale
Square Footage 3,290 sqft
Price per Sqft $273
Subdivision Seville
MLS Listing ID 6891721
Sold Date 09/30/25
Bedrooms 5
HOA Fees $51/Semi-Annually
HOA Y/N Yes
Year Built 2003
Annual Tax Amount $3,485
Tax Year 2024
Lot Size 0.716 Acres
Acres 0.72
Property Sub-Type Single Family Residence
Source Arizona Regional Multiple Listing Service (ARMLS)
Property Description
Discover an exceptional opportunity in Seville Golf & Country Club where this rare oversized homesite promises exclusivity, luxury, and expansive living. This single-level home is situated on a generous 31,000+ sq ft lot, offering unlimited potential for personalizing your backyard retreat. Inside, you'll find 5 spacious bedrooms and an updated kitchen that combines modern style with everyday functionality. Whether you're hosting gatherings, working from home, or simply relaxing, this home offers the space and layout to fit any lifestyle. Additional features include a 3-car garage, RV gate, and ample space for toys, storage, or future additions. Mountain views & top rated Chandler schools. All just minutes from Seville's premier amenities, golf, clubhouse, pools, gym & so much more.
Location
State AZ
County Maricopa
Community Seville
Area Maricopa
Direction East on Higley, North on Clubhouse Dr (Recker), East on Seville Blvd, South on Magic, East on LaFayette, South on Saint Ruben to house at the end of the street.
Rooms
Other Rooms Family Room
Master Bedroom Split
Den/Bedroom Plus 5
Separate Den/Office N
Interior
Interior Features High Speed Internet, Granite Counters, Double Vanity, Eat-in Kitchen, Breakfast Bar, No Interior Steps, Kitchen Island, Pantry, Full Bth Master Bdrm, Separate Shwr & Tub
Heating Natural Gas
Cooling Central Air, Ceiling Fan(s)
Flooring Carpet, Tile
Appliance Gas Cooktop
SPA Heated,Private
Exterior
Parking Features RV Gate, Garage Door Opener, Extended Length Garage, Attch'd Gar Cabinets
Garage Spaces 3.0
Garage Description 3.0
Fence Block
Pool Heated
Community Features Playground, Biking/Walking Path
Utilities Available SRP
Roof Type Tile
Porch Covered Patio(s)
Total Parking Spaces 3
Private Pool Yes
Building
Lot Description Desert Front, Grass Back, Auto Timer H2O Front, Auto Timer H2O Back
Story 1
Builder Name Shea Homes
Sewer Public Sewer
Water City Water
New Construction No
Schools
Elementary Schools Riggs Elementary
Middle Schools Dr. Camille Casteel High School
High Schools Dr. Camille Casteel High School
School District Chandler Unified District #80
Others
HOA Name Seville
HOA Fee Include Maintenance Grounds
Senior Community No
Tax ID 313-04-391
Ownership Fee Simple
Acceptable Financing Cash, Conventional
Horse Property N
Disclosures Agency Discl Req, Seller Discl Avail
Possession Close Of Escrow
Listing Terms Cash, Conventional
Financing Conventional
Read Less Info
Want to know what your home might be worth? Contact us for a FREE valuation!

Our team is ready to help you sell your home for the highest possible price ASAP

Copyright 2025 Arizona Regional Multiple Listing Service, Inc. All rights reserved.
Bought with Realty ONE Group
GET MORE INFORMATION

Partner | Lic# SA109435000







