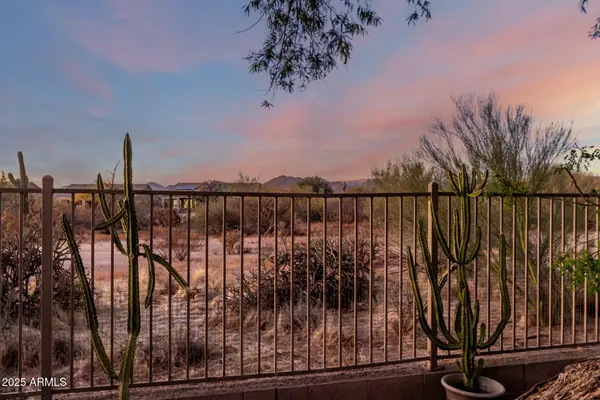$715,000
$725,000
1.4%For more information regarding the value of a property, please contact us for a free consultation.
4 Beds
2.5 Baths
2,453 SqFt
SOLD DATE : 09/26/2025
Key Details
Sold Price $715,000
Property Type Single Family Home
Sub Type Single Family Residence
Listing Status Sold
Purchase Type For Sale
Square Footage 2,453 sqft
Price per Sqft $291
Subdivision Ashler Hills Ranch
MLS Listing ID 6827505
Sold Date 09/26/25
Style Ranch
Bedrooms 4
HOA Fees $86/qua
HOA Y/N Yes
Year Built 2001
Annual Tax Amount $2,569
Tax Year 2024
Lot Size 0.268 Acres
Acres 0.27
Property Sub-Type Single Family Residence
Source Arizona Regional Multiple Listing Service (ARMLS)
Property Description
Back on Market! NEWLY PAINTED on exterior. This Cave Creek gem offers generous sized bedrooms, A DETACHED CASITA, open floor plan within a gated community. The high ceilings and natural lighting accompany the thoughtful details of a warm paint scheme, gas fireplace, shutters, and an entertainers backyard. The home backs to a desert backdrop providing extra privacy and mountain views. You can enjoy the mature trees, built-in BBQ, firepit, all while watching the sunset! Not only is this home move-in ready, the roof was replaced in 2024 with a transferrable warranty, water heater was replaced in 2021, as well as new dishwasher and disposal as of November 2024! This home is close to Desert Ridge Marketplace, shopping, restaurants, and freeway access.
Location
State AZ
County Maricopa
Community Ashler Hills Ranch
Direction Cave Creek RD north, west on Ashler Hills Road, through gate, immediate left on Sierra Sunset Trail to home.
Rooms
Other Rooms Guest Qtrs-Sep Entrn, Family Room
Den/Bedroom Plus 4
Separate Den/Office N
Interior
Interior Features High Speed Internet, Double Vanity, Eat-in Kitchen, Soft Water Loop, Vaulted Ceiling(s), Kitchen Island, Pantry, Full Bth Master Bdrm, Separate Shwr & Tub
Heating Natural Gas
Cooling Central Air, Ceiling Fan(s), Programmable Thmstat
Flooring Carpet, Tile, Wood
Fireplaces Type Fire Pit, 1 Fireplace, Family Room, Gas
Fireplace Yes
Window Features Solar Screens,Dual Pane
SPA Above Ground,Heated,Private
Exterior
Exterior Feature Private Street(s), Built-in Barbecue, Separate Guest House
Parking Features Garage Door Opener, Direct Access, Attch'd Gar Cabinets
Garage Spaces 3.0
Garage Description 3.0
Fence Block, Wrought Iron
Pool None
Community Features Gated
View Mountain(s)
Roof Type Tile
Porch Covered Patio(s), Patio
Private Pool No
Building
Lot Description Sprinklers In Rear, Sprinklers In Front, Desert Back, Desert Front, Grass Back
Story 1
Builder Name Amberwood Homes
Sewer Public Sewer
Water City Water
Architectural Style Ranch
Structure Type Private Street(s),Built-in Barbecue, Separate Guest House
New Construction No
Schools
Elementary Schools Black Mountain Elementary School
Middle Schools Sonoran Trails Middle School
High Schools Cactus Shadows High School
School District Cave Creek Unified District
Others
HOA Name Ventana Comm Assoc
HOA Fee Include Maintenance Grounds,Street Maint
Senior Community No
Tax ID 211-34-091
Ownership Fee Simple
Acceptable Financing Cash, Conventional, FHA, VA Loan
Horse Property N
Disclosures Agency Discl Req, Seller Discl Avail
Possession Close Of Escrow
Listing Terms Cash, Conventional, FHA, VA Loan
Financing VA
Read Less Info
Want to know what your home might be worth? Contact us for a FREE valuation!

Our team is ready to help you sell your home for the highest possible price ASAP

Copyright 2025 Arizona Regional Multiple Listing Service, Inc. All rights reserved.
Bought with The Ave Collective
GET MORE INFORMATION

Partner | Lic# SA109435000







