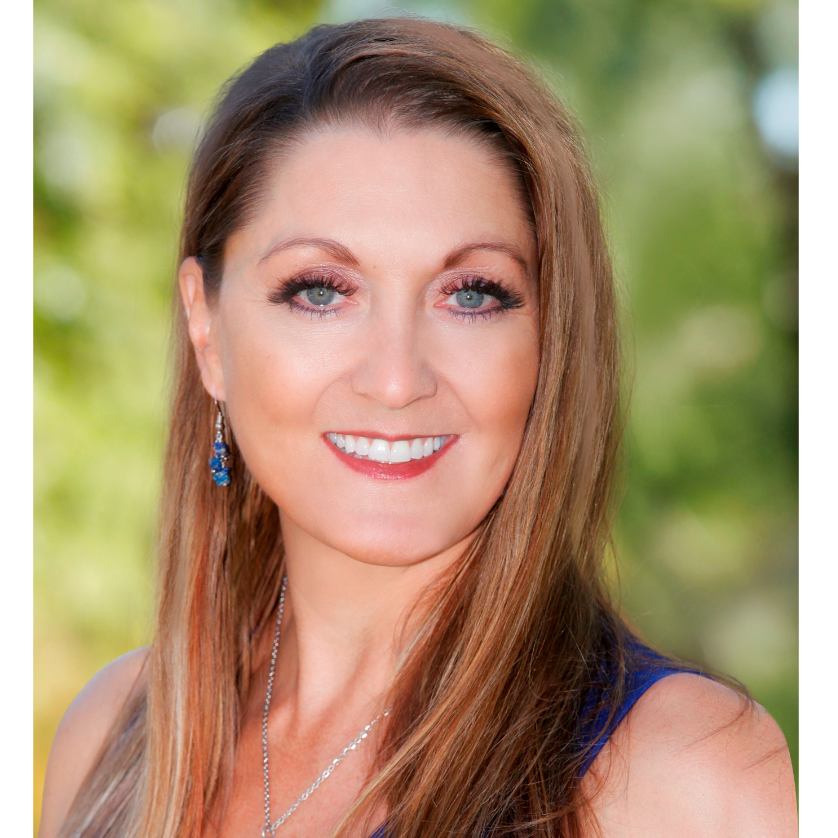$1,325,000
$1,390,000
4.7%For more information regarding the value of a property, please contact us for a free consultation.
4 Beds
3 Baths
2,221 SqFt
SOLD DATE : 03/14/2025
Key Details
Sold Price $1,325,000
Property Type Single Family Home
Sub Type Single Family Residence
Listing Status Sold
Purchase Type For Sale
Square Footage 2,221 sqft
Price per Sqft $596
Subdivision Indian Villa Amd
MLS Listing ID 6815967
Sold Date 03/14/25
Style Ranch
Bedrooms 4
HOA Y/N No
Originating Board Arizona Regional Multiple Listing Service (ARMLS)
Year Built 2015
Annual Tax Amount $3,104
Tax Year 2024
Lot Size 6,443 Sqft
Acres 0.15
Property Sub-Type Single Family Residence
Property Description
This stunning 4-bedroom, 3-bath home, located in the heart of Arcadia Light, is a true gem and won't last long! Immaculately maintained inside and out, this home features an open-concept floor plan with high-end finishes throughout. Clean lines, soaring ceilings, and brand-new lighting add a modern sophistication to every room. The thoughtfully designed new landscaping enhances the home's beauty, boosting curb appeal and creating a serene outdoor retreat. Relax by the outdoor gas fireplace and take in the breathtaking views of Camelback Mountain. Ideally situated just minutes from the finest shopping, dining, and entertainment Arcadia Light has to offer, this home offers unmatched style, incredible location, and luxurious finishes. It's a must-see don't miss your chance to make it yours
Location
State AZ
County Maricopa
Community Indian Villa Amd
Direction South on 49th St from Indian School Rd. Right on Amelia, home is on the South (Left)
Rooms
Other Rooms Great Room, Family Room
Master Bedroom Split
Den/Bedroom Plus 4
Separate Den/Office N
Interior
Interior Features Eat-in Kitchen, Breakfast Bar, 9+ Flat Ceilings, Kitchen Island, Pantry, Double Vanity, Full Bth Master Bdrm, Separate Shwr & Tub, High Speed Internet, Granite Counters
Heating Electric
Cooling Central Air, Ceiling Fan(s)
Flooring Carpet, Tile, Wood
Fireplaces Type None
Fireplace No
Window Features Dual Pane
SPA None
Laundry Wshr/Dry HookUp Only
Exterior
Parking Features RV Gate, Garage Door Opener, Direct Access
Garage Spaces 2.0
Garage Description 2.0
Fence Block
Pool None
Amenities Available Not Managed, None
View Mountain(s)
Roof Type Composition
Porch Patio
Private Pool No
Building
Lot Description Grass Front, Synthetic Grass Back, Auto Timer H2O Front, Auto Timer H2O Back
Story 1
Builder Name unknown
Sewer Public Sewer
Water City Water
Architectural Style Ranch
New Construction No
Schools
Elementary Schools Tavan Elementary School
Middle Schools Ingleside Middle School
High Schools Arcadia High School
School District Scottsdale Unified District
Others
HOA Fee Include No Fees
Senior Community No
Tax ID 128-01-032
Ownership Fee Simple
Acceptable Financing Cash, Conventional, FHA, VA Loan
Horse Property N
Listing Terms Cash, Conventional, FHA, VA Loan
Financing Conventional
Read Less Info
Want to know what your home might be worth? Contact us for a FREE valuation!

Our team is ready to help you sell your home for the highest possible price ASAP

Copyright 2025 Arizona Regional Multiple Listing Service, Inc. All rights reserved.
Bought with Compass
GET MORE INFORMATION
Partner | Lic# SA109435000






