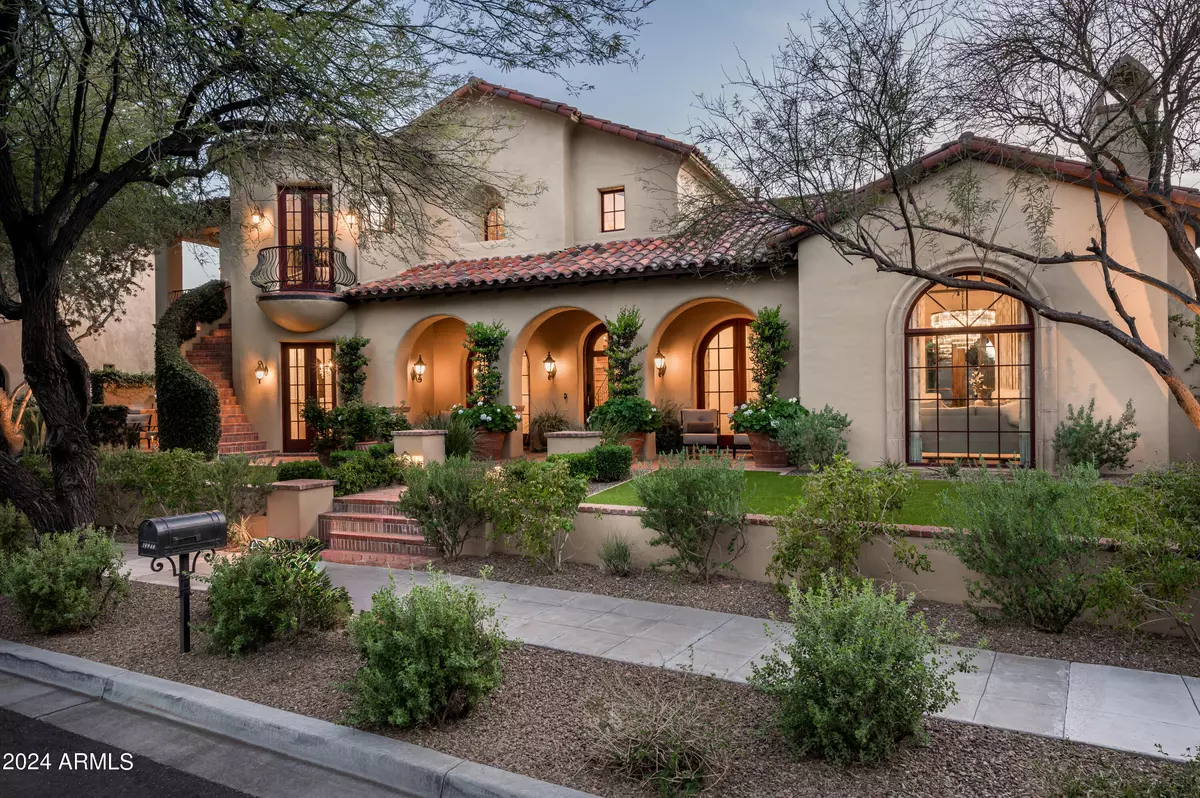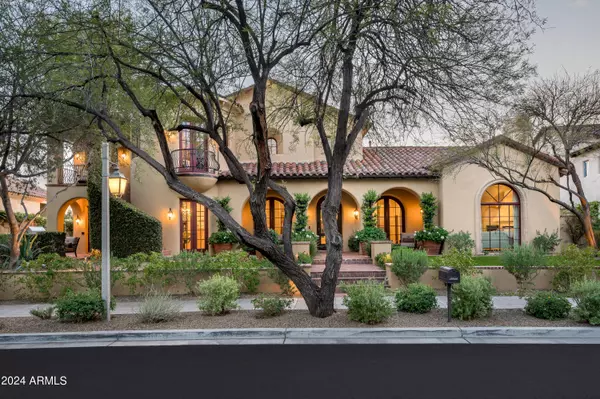$4,770,000
$4,795,000
0.5%For more information regarding the value of a property, please contact us for a free consultation.
4 Beds
4.5 Baths
6,972 SqFt
SOLD DATE : 01/07/2025
Key Details
Sold Price $4,770,000
Property Type Single Family Home
Sub Type Single Family - Detached
Listing Status Sold
Purchase Type For Sale
Square Footage 6,972 sqft
Price per Sqft $684
Subdivision Silverleaf At Dc Ranch
MLS Listing ID 6758590
Sold Date 01/07/25
Bedrooms 4
HOA Fees $491/mo
HOA Y/N Yes
Originating Board Arizona Regional Multiple Listing Service (ARMLS)
Year Built 2005
Annual Tax Amount $17,143
Tax Year 2023
Lot Size 0.319 Acres
Acres 0.32
Property Description
SILVERLEAF CLUB GOLF MEMBERSHIP AVAILABLE! Nestled next to the tranquil waters of the private lake at Desert Springs Park, this home in Silverleaf embodies the timeless allure of Spanish Colonial architecture, offering a perfect blend of elegance, comfort, and charm for discerning homeowners seeking a sanctuary in the heart of Scottsdale's most exclusive community. As you approach from the private, tree lined street, your first glimpse of the home is nothing short of captivating, exuding curb appeal with its stately presence and lush, meticulously manicured landscaping. Step inside and you are delighted by interior spaces that are designed to be both welcoming and intimate, with cozy alcoves for quiet moments and larger gathering areas perfect for entertaining.
Location
State AZ
County Maricopa
Community Silverleaf At Dc Ranch
Direction North on Thompson Peak Parkway to Windgate Pass Drive, East to guard gate, guard will provide directions to the home.
Rooms
Other Rooms Library-Blt-in Bkcse, Guest Qtrs-Sep Entrn, ExerciseSauna Room, Media Room, Family Room, BonusGame Room
Guest Accommodations 795.5
Master Bedroom Split
Den/Bedroom Plus 7
Separate Den/Office Y
Interior
Interior Features Upstairs, Eat-in Kitchen, Breakfast Bar, 9+ Flat Ceilings, Central Vacuum, Drink Wtr Filter Sys, Fire Sprinklers, Vaulted Ceiling(s), Wet Bar, Kitchen Island, Pantry, Double Vanity, Full Bth Master Bdrm, Separate Shwr & Tub, Tub with Jets, High Speed Internet, Smart Home, Granite Counters
Heating Natural Gas
Cooling Ceiling Fan(s), Refrigeration
Flooring Carpet, Stone, Wood
Fireplaces Type Other (See Remarks), 3+ Fireplace, Family Room, Living Room, Gas
Fireplace Yes
Window Features Dual Pane,Low-E
SPA Heated,Private
Exterior
Exterior Feature Balcony, Covered Patio(s), Patio, Private Street(s), Private Yard, Built-in Barbecue, Separate Guest House
Parking Features Attch'd Gar Cabinets, Dir Entry frm Garage, Electric Door Opener, Rear Vehicle Entry, Separate Strge Area
Garage Spaces 3.0
Garage Description 3.0
Fence Block
Pool Play Pool, Variable Speed Pump, Private
Community Features Gated Community, Community Spa Htd, Community Spa, Community Pool Htd, Community Pool, Community Laundry, Guarded Entry, Golf, Tennis Court(s), Playground, Biking/Walking Path, Clubhouse, Fitness Center
Amenities Available Club, Membership Opt, Management, Rental OK (See Rmks)
View City Lights, Mountain(s)
Roof Type Tile
Private Pool Yes
Building
Lot Description Sprinklers In Rear, Sprinklers In Front, Alley, Desert Back, Desert Front, Grass Front, Synthetic Grass Frnt, Auto Timer H2O Front, Auto Timer H2O Back
Story 2
Builder Name LaBlonde
Sewer Public Sewer
Water City Water
Structure Type Balcony,Covered Patio(s),Patio,Private Street(s),Private Yard,Built-in Barbecue, Separate Guest House
New Construction No
Schools
Elementary Schools Copper Ridge Elementary School
Middle Schools Copper Ridge Middle School
High Schools Chaparral High School
School District Scottsdale Unified District
Others
HOA Name DC Ranch Association
HOA Fee Include Maintenance Grounds,Street Maint
Senior Community No
Tax ID 217-71-299
Ownership Fee Simple
Acceptable Financing Conventional
Horse Property N
Listing Terms Conventional
Financing Conventional
Read Less Info
Want to know what your home might be worth? Contact us for a FREE valuation!

Our team is ready to help you sell your home for the highest possible price ASAP

Copyright 2025 Arizona Regional Multiple Listing Service, Inc. All rights reserved.
Bought with Real Broker
GET MORE INFORMATION
Partner | Lic# SA109435000






