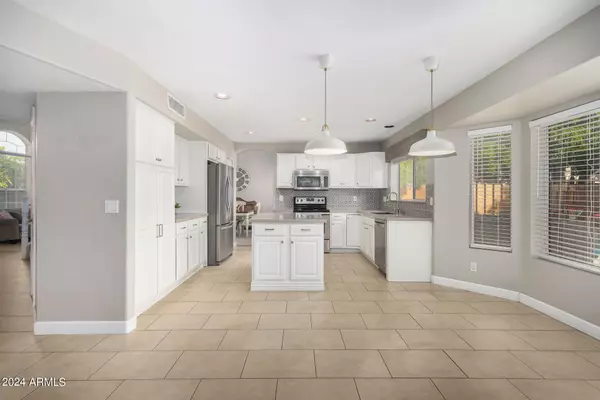$635,000
$650,000
2.3%For more information regarding the value of a property, please contact us for a free consultation.
5 Beds
3 Baths
2,732 SqFt
SOLD DATE : 12/06/2024
Key Details
Sold Price $635,000
Property Type Single Family Home
Sub Type Single Family - Detached
Listing Status Sold
Purchase Type For Sale
Square Footage 2,732 sqft
Price per Sqft $232
Subdivision El Dorado Lakes Golf Community Tract E
MLS Listing ID 6750857
Sold Date 12/06/24
Bedrooms 5
HOA Fees $38/qua
HOA Y/N Yes
Originating Board Arizona Regional Multiple Listing Service (ARMLS)
Year Built 1994
Annual Tax Amount $2,526
Tax Year 2023
Lot Size 6,835 Sqft
Acres 0.16
Property Description
Welcome to one of the most popular Blandford floorplans in El Dorado Lakes. Remodeled kitchen with quartz counter tops, tile backsplash and upgraded cabinetry next to an eat-in kitchen that overlooks a lush backyard featuring a private pebbletec pool. Downstairs bedroom is an added bonus for an in-law set-up. Spacious master bedroom includes vaulted ceilings and two master bedroom closets while the bathroom features dual quartz vanities, and separate tub & shower. Inviting backyard, private pool, and large patio is great for family gatherings everyday living. El Dorado Lakes includes a community center, children's playground, basketball, tennis and pickleball courts.
Location
State AZ
County Maricopa
Community El Dorado Lakes Golf Community Tract E
Direction South to San Pedro Ave. West on San Pedro to Kingston St., then north to Leah Lane. West on Leah Lane to home on south side.
Rooms
Other Rooms Family Room
Master Bedroom Upstairs
Den/Bedroom Plus 5
Separate Den/Office N
Interior
Interior Features Upstairs, Eat-in Kitchen, Drink Wtr Filter Sys, Vaulted Ceiling(s), Kitchen Island, Pantry, Double Vanity, Full Bth Master Bdrm, Separate Shwr & Tub
Heating Electric
Cooling Refrigeration, Ceiling Fan(s)
Flooring Carpet, Tile
Fireplaces Number 1 Fireplace
Fireplaces Type 1 Fireplace, Living Room
Fireplace Yes
Window Features Dual Pane
SPA None
Laundry WshrDry HookUp Only
Exterior
Parking Features Electric Door Opener
Garage Spaces 3.0
Garage Description 3.0
Fence Block
Pool Play Pool, Private
Community Features Lake Subdivision, Tennis Court(s), Playground, Clubhouse
Amenities Available Management, Rental OK (See Rmks)
Roof Type Tile
Private Pool Yes
Building
Lot Description Grass Front, Grass Back, Auto Timer H2O Front, Auto Timer H2O Back
Story 2
Builder Name Blandford
Sewer Public Sewer
Water City Water
New Construction No
Schools
Elementary Schools Playa Del Rey Elementary School
Middle Schools Mesquite Jr High School
High Schools Mesquite High School
School District Gilbert Unified District
Others
HOA Name El Dorado Lakes HOA
HOA Fee Include Maintenance Grounds
Senior Community No
Tax ID 302-09-243
Ownership Fee Simple
Acceptable Financing Conventional, FHA, VA Loan
Horse Property N
Listing Terms Conventional, FHA, VA Loan
Financing Other
Read Less Info
Want to know what your home might be worth? Contact us for a FREE valuation!

Our team is ready to help you sell your home for the highest possible price ASAP

Copyright 2025 Arizona Regional Multiple Listing Service, Inc. All rights reserved.
Bought with MBA Real Estate
GET MORE INFORMATION
Partner | Lic# SA109435000






