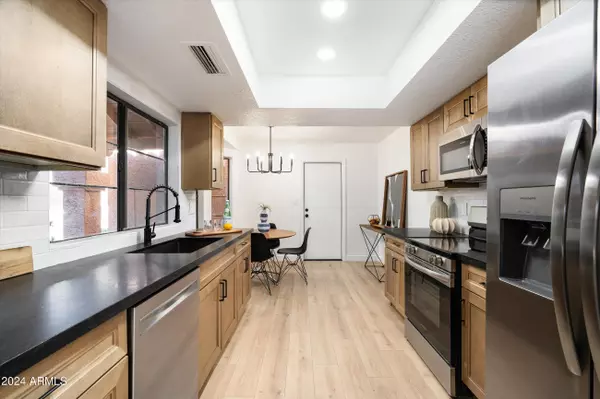$575,000
$575,000
For more information regarding the value of a property, please contact us for a free consultation.
3 Beds
2 Baths
1,231 SqFt
SOLD DATE : 11/25/2024
Key Details
Sold Price $575,000
Property Type Townhouse
Sub Type Townhouse
Listing Status Sold
Purchase Type For Sale
Square Footage 1,231 sqft
Price per Sqft $467
Subdivision Scottsdale Vista North Townhomes
MLS Listing ID 6775988
Sold Date 11/25/24
Style Spanish
Bedrooms 3
HOA Fees $148/mo
HOA Y/N Yes
Originating Board Arizona Regional Multiple Listing Service (ARMLS)
Year Built 1984
Annual Tax Amount $1,357
Tax Year 2024
Lot Size 4,400 Sqft
Acres 0.1
Property Description
Don't miss out on this gorgeous, fully renovated single-level townhome near Kierland and Scottsdale Quarter. No detail was overlooked during the 2023 renovation. Bedrosian tile and counter tops, stainless steel appliances, brand new cabinetry, flooring, bathrooms, fresh landscaping, new sewer line, epoxy coating in the garage, new exterior paint, the list goes on! All of the upgrades are complimented by the abundant natural light, vaulted ceilings, and maximum privacy. The convenient access to the 101 allows for a fast commute to Old Town Scottsdale, North Scottsdale, and Sky Harbor.
Location
State AZ
County Maricopa
Community Scottsdale Vista North Townhomes
Direction From the 101 head East on Raintree Dr. Turn South on 91st St, take your first right. Home is down the street on the left side.
Rooms
Other Rooms Great Room
Master Bedroom Not split
Den/Bedroom Plus 3
Separate Den/Office N
Interior
Interior Features Eat-in Kitchen, Vaulted Ceiling(s), Double Vanity, Full Bth Master Bdrm, High Speed Internet, Granite Counters
Heating Electric
Cooling Refrigeration, Programmable Thmstat, Ceiling Fan(s)
Flooring Laminate, Vinyl, Tile
Fireplaces Number No Fireplace
Fireplaces Type None
Fireplace No
SPA None
Laundry WshrDry HookUp Only
Exterior
Exterior Feature Patio, Private Yard
Parking Features Dir Entry frm Garage, Electric Door Opener
Garage Spaces 2.0
Garage Description 2.0
Fence Block
Pool None
Community Features Community Pool
Amenities Available Management
Roof Type Composition,Tile,Foam
Private Pool No
Building
Lot Description Sprinklers In Front, Cul-De-Sac, Grass Front, Auto Timer H2O Front
Story 1
Builder Name Unknown
Sewer Sewer in & Cnctd, Public Sewer
Water City Water
Architectural Style Spanish
Structure Type Patio,Private Yard
New Construction No
Schools
Elementary Schools Redfield Elementary School
Middle Schools Desert Canyon Middle School
High Schools Desert Mountain High School
School District Scottsdale Unified District
Others
HOA Name Scottsdale Vista N
HOA Fee Include Maintenance Grounds,Front Yard Maint
Senior Community No
Tax ID 217-15-328
Ownership Fee Simple
Acceptable Financing Conventional
Horse Property N
Listing Terms Conventional
Financing Conventional
Read Less Info
Want to know what your home might be worth? Contact us for a FREE valuation!

Our team is ready to help you sell your home for the highest possible price ASAP

Copyright 2025 Arizona Regional Multiple Listing Service, Inc. All rights reserved.
Bought with Compass
GET MORE INFORMATION
Partner | Lic# SA109435000






