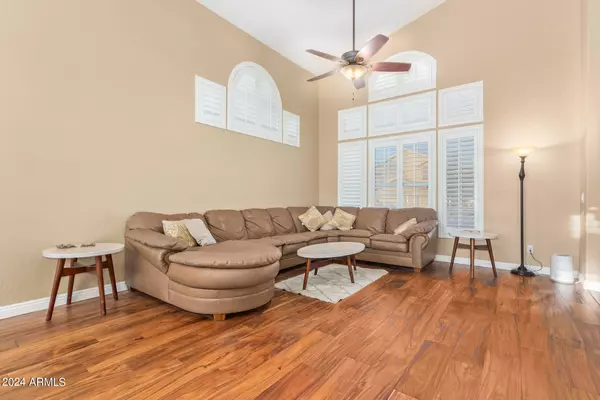$740,000
$789,000
6.2%For more information regarding the value of a property, please contact us for a free consultation.
5 Beds
3 Baths
3,859 SqFt
SOLD DATE : 08/19/2024
Key Details
Sold Price $740,000
Property Type Single Family Home
Sub Type Single Family - Detached
Listing Status Sold
Purchase Type For Sale
Square Footage 3,859 sqft
Price per Sqft $191
Subdivision El Dorado Lakes Golf Community Tract D
MLS Listing ID 6650110
Sold Date 08/19/24
Bedrooms 5
HOA Fees $38/qua
HOA Y/N Yes
Originating Board Arizona Regional Multiple Listing Service (ARMLS)
Year Built 1995
Annual Tax Amount $3,368
Tax Year 2023
Lot Size 9,117 Sqft
Acres 0.21
Property Description
This spacious home on a golf course lot features a large yard w/ an RV gate & diving pool. Inside you will find multiple living spaces including a family room, living room, dining room, & a large eat-in kitchen w/ plenty of workspace & storage, including a hidden compartment under the stairs that would make Harry Potter jealous. The ground floor finishes with an ensuite bedroom, laundry room & 3 car garage including an additional enclosed & climate-controlled storage/workshop area for added convenience. Upstairs, you'll find the oversized primary bedroom & bathroom, featuring two walk-in closets & a walkout deck to enjoy views of the golf course & those amazing Arizona sunsets. Three additional oversized bedrooms, two with walk-in closets, complete the upstairs living space. Please note this home also boasts a new roof installed in 2019, newer HVAC units from 2016, and new pool filter and pump replaced in 2024. The exterior of the home was also painted in the spring. Located just minutes from downtown Gilbert, this property offers easy access to a variety of entertainment and dining options, making it a must-see for anyone looking for the perfect blend of comfort and convenience.
Location
State AZ
County Maricopa
Community El Dorado Lakes Golf Community Tract D
Direction N on McQueen to San Pedro, W on San Pedro to EL Dorado DR, S on El dorado to Encinas, W to home.
Rooms
Other Rooms Separate Workshop, Family Room
Master Bedroom Upstairs
Den/Bedroom Plus 5
Separate Den/Office N
Interior
Interior Features Upstairs, Eat-in Kitchen, Breakfast Bar, Kitchen Island, Pantry, Double Vanity, Full Bth Master Bdrm, Separate Shwr & Tub, High Speed Internet
Heating Electric
Cooling Refrigeration, Ceiling Fan(s)
Flooring Carpet, Tile, Wood
Fireplaces Type 1 Fireplace, Family Room
Fireplace Yes
Window Features Dual Pane
SPA Private
Laundry WshrDry HookUp Only
Exterior
Exterior Feature Balcony, Covered Patio(s), Patio, Storage
Parking Features Electric Door Opener, RV Gate, Separate Strge Area
Garage Spaces 3.0
Garage Description 3.0
Fence Block, Wrought Iron
Pool Private
Community Features Golf
Utilities Available SRP
Amenities Available Management
Roof Type Tile
Private Pool Yes
Building
Lot Description On Golf Course, Gravel/Stone Front, Grass Back, Auto Timer H2O Front, Auto Timer H2O Back
Story 2
Builder Name Blandford
Sewer Public Sewer
Water City Water
Structure Type Balcony,Covered Patio(s),Patio,Storage
New Construction No
Schools
Elementary Schools Playa Del Rey Elementary School
Middle Schools Mesquite Jr High School
High Schools Mesquite High School
School District Gilbert Unified District
Others
HOA Name El Dorado Lakes
HOA Fee Include Maintenance Grounds
Senior Community No
Tax ID 302-09-088
Ownership Fee Simple
Acceptable Financing Conventional, FHA, VA Loan
Horse Property N
Listing Terms Conventional, FHA, VA Loan
Financing Conventional
Read Less Info
Want to know what your home might be worth? Contact us for a FREE valuation!

Our team is ready to help you sell your home for the highest possible price ASAP

Copyright 2025 Arizona Regional Multiple Listing Service, Inc. All rights reserved.
Bought with HomeSmart
GET MORE INFORMATION
Partner | Lic# SA109435000






