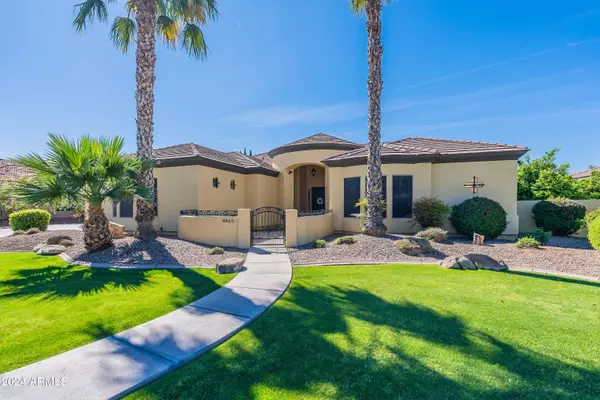$1,200,000
$1,200,000
For more information regarding the value of a property, please contact us for a free consultation.
4 Beds
3 Baths
3,010 SqFt
SOLD DATE : 05/17/2024
Key Details
Sold Price $1,200,000
Property Type Single Family Home
Sub Type Single Family - Detached
Listing Status Sold
Purchase Type For Sale
Square Footage 3,010 sqft
Price per Sqft $398
Subdivision Groves At Superstition Ranch Replat
MLS Listing ID 6687462
Sold Date 05/17/24
Style Ranch
Bedrooms 4
HOA Fees $129/ann
HOA Y/N Yes
Originating Board Arizona Regional Multiple Listing Service (ARMLS)
Year Built 2000
Annual Tax Amount $4,260
Tax Year 2023
Lot Size 0.344 Acres
Acres 0.34
Property Description
Make this stunning custom home yours today. Remodeled in 2019 and New A/C in 2022. Open floorplan with 4 spacious bdrms and 3 pristine baths in a beautiful gated community. Stellar features begin with an elegant color palette, hardwood and staggered tile flooring, plantation shutters, LED lighting, expansive ceilings, and a magnificent fireplace. The on-trend kitchen is a chef's delight with Merillat cabs, GE Monogram Series appliances, Scotsman Pellet ice maker, pristine granite counters, modern tile backsplash, and a massive center island where everyone can gather. Baths 2 and 3 feature sleek quartz counters, gorgeous tile surrounds, and modern fixtures. Enviable primary bdrm en-suite showcases a jacuzzi tub, snail shower, and dual vanities with a make-up station. Oversized and extra deep garage fits 3 vehicles with room to spare; a climate-controlled pantry w/electrical outlet, shelves and room for a fridge; a water regeneration salt-water system; a wall of storage cabinets; and a pull-down ladder leading to a prepared attic storage space. Unique to this home is the Centric Air Whole House Fan designed for added energy efficiency. This Whole House Fan pushes hot air out through the attic vents and brings cool, fresh air in. The sprawling backyard oasis is an entertainer's dream: The outdoor kitchen dons a built-in grill, oven, stove, fridge, sink, fire table and bar seating. In addition to mature landscaping including 2 orange trees, 1 white grapefruit tree, and 1 pink grapefruit tree, sure to please are the sparkling pool and hot tub, sizable covered patio and extended travertine decking. Custom RV gate on huge side yard opens to a paved area large enough for a trailer or additional seating area. This home is an absolute dream for any owner!
Location
State AZ
County Maricopa
Community Groves At Superstition Ranch Replat
Direction East on Baseline to Meadows Drive, south to the gated community of Groves at Superstition Ranch, west on Juanita to subject.
Rooms
Other Rooms Family Room
Master Bedroom Split
Den/Bedroom Plus 4
Separate Den/Office N
Interior
Interior Features Eat-in Kitchen, Breakfast Bar, Central Vacuum, Intercom, Soft Water Loop, Vaulted Ceiling(s), Wet Bar, Kitchen Island, Double Vanity, Full Bth Master Bdrm, Separate Shwr & Tub, Tub with Jets, High Speed Internet, Granite Counters
Heating Natural Gas
Cooling See Remarks, Refrigeration, Programmable Thmstat, Ceiling Fan(s)
Flooring Carpet, Tile, Wood
Fireplaces Type 1 Fireplace, Family Room, Gas
Fireplace Yes
Window Features Double Pane Windows
SPA Heated,Private
Laundry WshrDry HookUp Only
Exterior
Exterior Feature Covered Patio(s), Playground, Patio, Storage, Built-in Barbecue
Parking Features Attch'd Gar Cabinets, Electric Door Opener, Extnded Lngth Garage, RV Gate
Garage Spaces 3.0
Garage Description 3.0
Fence Block
Pool Play Pool, Heated, Private
Community Features Gated Community, Playground
Utilities Available SRP, SW Gas
Amenities Available Management
Roof Type Tile
Private Pool Yes
Building
Lot Description Sprinklers In Rear, Sprinklers In Front, Grass Front, Grass Back, Auto Timer H2O Front, Auto Timer H2O Back
Story 1
Builder Name Custom by Desert Haven Const
Sewer Public Sewer
Water City Water
Architectural Style Ranch
Structure Type Covered Patio(s),Playground,Patio,Storage,Built-in Barbecue
New Construction No
Schools
Elementary Schools Towne Meadows Elementary School
Middle Schools Highland Jr High School
High Schools Highland High School
School District Gilbert Unified District
Others
HOA Name Groves at Superstiti
HOA Fee Include Maintenance Grounds,Street Maint
Senior Community No
Tax ID 309-05-408
Ownership Fee Simple
Acceptable Financing Conventional, VA Loan
Horse Property N
Listing Terms Conventional, VA Loan
Financing Conventional
Read Less Info
Want to know what your home might be worth? Contact us for a FREE valuation!

Our team is ready to help you sell your home for the highest possible price ASAP

Copyright 2025 Arizona Regional Multiple Listing Service, Inc. All rights reserved.
Bought with Keller Williams Integrity First
GET MORE INFORMATION
Partner | Lic# SA109435000






