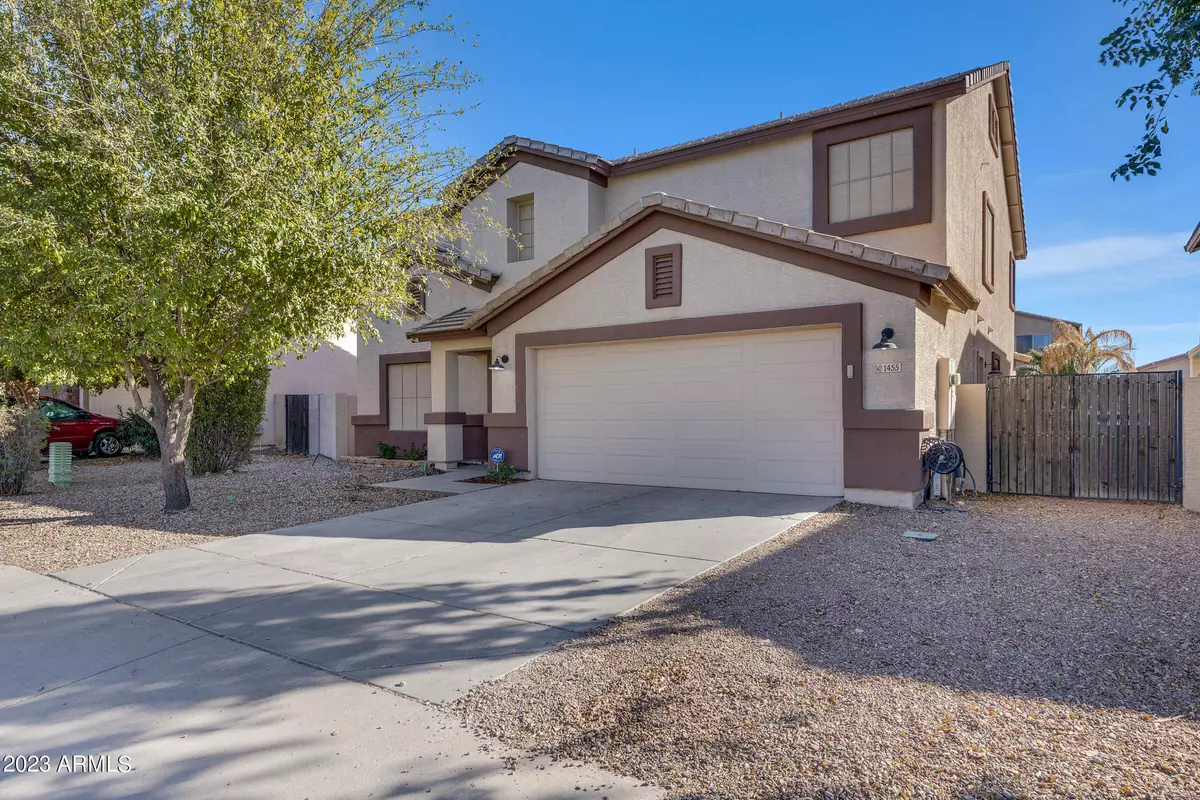$493,863
$499,999
1.2%For more information regarding the value of a property, please contact us for a free consultation.
4 Beds
2.5 Baths
3,000 SqFt
SOLD DATE : 05/10/2024
Key Details
Sold Price $493,863
Property Type Single Family Home
Sub Type Single Family - Detached
Listing Status Sold
Purchase Type For Sale
Square Footage 3,000 sqft
Price per Sqft $164
Subdivision Wayne Ranch
MLS Listing ID 6626554
Sold Date 05/10/24
Bedrooms 4
HOA Fees $80/mo
HOA Y/N Yes
Originating Board Arizona Regional Multiple Listing Service (ARMLS)
Year Built 2005
Annual Tax Amount $1,641
Tax Year 2023
Lot Size 7,270 Sqft
Acres 0.17
Property Description
This incredible pool home has a TON of space & it's located just minutes from Downtown Queen Creek! Inside you'll discover 2 separate living areas & a nice open kitchen which allows for a great entertainment space. The kitchen is equipped with an island, lots of counter space & storage & a walk in pantry. You'll appreciate all the details like the soft close drawers & pull out trash. Upstairs is a huge loft with built in desks. The spacious owner's suite includes a separate shower & tub, double sinks & HUGE walk in closet with custom shelving & drawers. The house has neutral paint throughout & either tile or laminate wood floors. The backyard is the ideal space for entertaining or just relaxing in the pool after a hot summer day. hot summer day. The high walls make it private & quiet & you're sure to love the peaceful sound of the waterfall. This fantastic house upgraded & full of amazing features! Welcome home!
Location
State AZ
County Pinal
Community Wayne Ranch
Direction Take Ocotillo East past Ironwood Rd. Left onto Ranch Blvd. RIght onto Magnum Rd. House will be on the right.
Rooms
Other Rooms Loft, Family Room
Den/Bedroom Plus 5
Separate Den/Office N
Interior
Interior Features Eat-in Kitchen, Breakfast Bar, Vaulted Ceiling(s), Kitchen Island, Pantry, Double Vanity, Full Bth Master Bdrm, Separate Shwr & Tub, Granite Counters
Heating Mini Split, Electric
Cooling Refrigeration, Programmable Thmstat, Ceiling Fan(s)
Flooring Tile, Wood
Fireplaces Number No Fireplace
Fireplaces Type None
Fireplace No
Window Features Double Pane Windows
SPA None
Exterior
Exterior Feature Covered Patio(s), Patio
Parking Features Dir Entry frm Garage, Electric Door Opener, RV Gate
Garage Spaces 2.0
Garage Description 2.0
Fence Block
Pool Private
Community Features Playground, Biking/Walking Path
Utilities Available SRP
Amenities Available None
Roof Type Tile
Private Pool Yes
Building
Lot Description Desert Back, Desert Front
Story 2
Builder Name Richmond American Homes
Sewer Public Sewer
Water Pvt Water Company
Structure Type Covered Patio(s),Patio
New Construction No
Schools
Elementary Schools Ranch Elementary School
Middle Schools J. O. Combs Middle School
High Schools Combs High School
School District J. O. Combs Unified School District
Others
HOA Name Wayne Ranch
HOA Fee Include Maintenance Grounds
Senior Community No
Tax ID 109-26-223
Ownership Fee Simple
Acceptable Financing Conventional, 1031 Exchange, FHA, VA Loan
Horse Property N
Listing Terms Conventional, 1031 Exchange, FHA, VA Loan
Financing Conventional
Read Less Info
Want to know what your home might be worth? Contact us for a FREE valuation!

Our team is ready to help you sell your home for the highest possible price ASAP

Copyright 2025 Arizona Regional Multiple Listing Service, Inc. All rights reserved.
Bought with Barrett Real Estate
GET MORE INFORMATION
Partner | Lic# SA109435000






