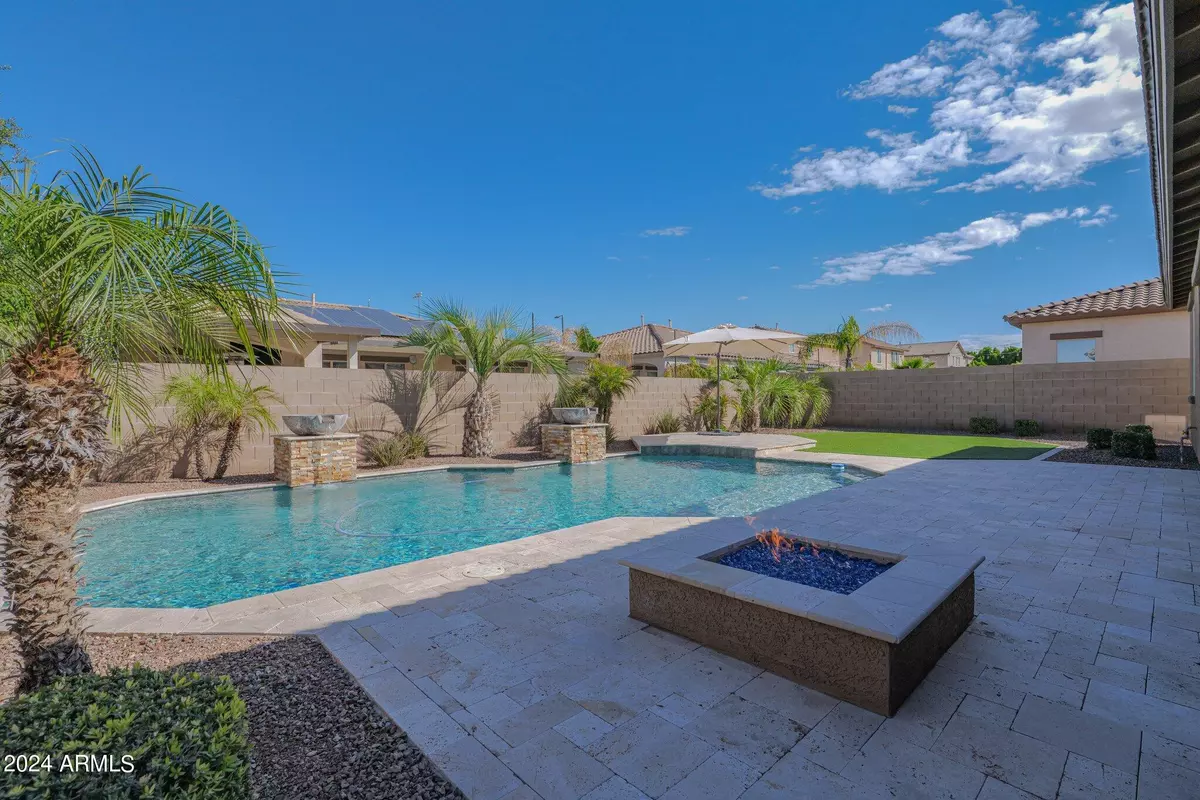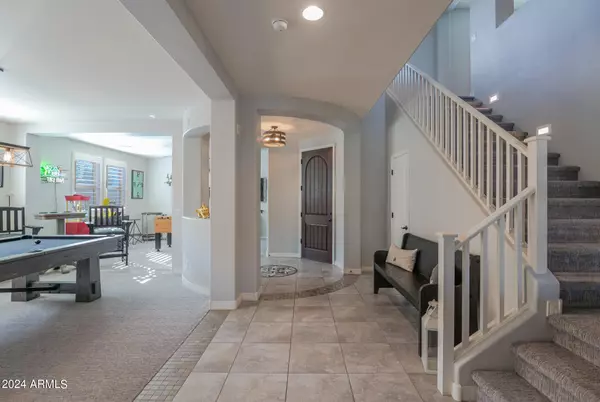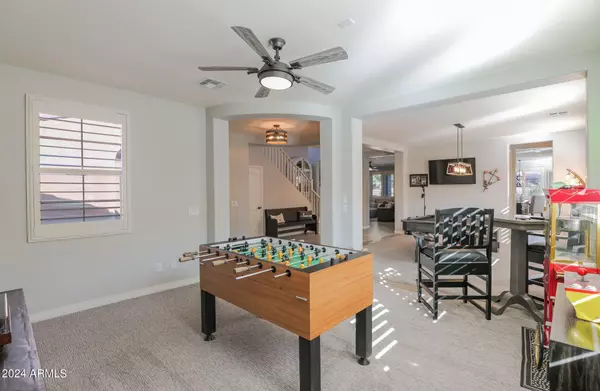$895,000
$900,000
0.6%For more information regarding the value of a property, please contact us for a free consultation.
5 Beds
4.5 Baths
3,827 SqFt
SOLD DATE : 04/05/2024
Key Details
Sold Price $895,000
Property Type Single Family Home
Sub Type Single Family - Detached
Listing Status Sold
Purchase Type For Sale
Square Footage 3,827 sqft
Price per Sqft $233
Subdivision San Tan Estates
MLS Listing ID 6670569
Sold Date 04/05/24
Bedrooms 5
HOA Fees $148/mo
HOA Y/N Yes
Originating Board Arizona Regional Multiple Listing Service (ARMLS)
Year Built 2012
Annual Tax Amount $3,616
Tax Year 2023
Lot Size 7,800 Sqft
Acres 0.18
Property Description
Welcome Home to this stunning, meticulously maintained dream home in the gated San Tan Estates community! Luxury living at its finest, you'll think you've stepped into a model! Featuring 5 spacious bedrooms, 4.5 bathrooms, a split 3 car garage, and well-designed 3,800 SqFt floorplan with no wasted space. At the heart of the home, you'll find an elegant gourmet kitchen featuring new top-of-the-line stainless steel KitchenAid appliances with double ovens, gas cooktop, espresso cabinets, granite countertops, tile backsplash, undermount & pendant lighting, and a convenient butler's pantry. Relax in your family room that is adjacent to the kitchen, or have many fun nights entertaining in the formal living/dining room that is currently being utilized as the ultimate game room. Convenient downstairs bedroom, walk-in closet, and ensuite bathroom is perfect for multigenerational living. Head upstairs to the luxurious owner's suite which offers a comfortable, peaceful retreat from the hustle and bustle of everyday life. Complete with a spa-like bathroom that includes double sinks, garden tub, tiled shower, and oversized walk-in closet. 3 additional bedrooms, 2 full bathrooms, and large laundry room with ample cabinetry and a convenient laundry sink round out the upstairs.
Outside, paradise awaits in your own backyard oasis! Lounge in the sparkling pebble finish pool with water feature, soak up some sun on the raised travertine patio, or enjoy a quiet night around the built in firepit. With lush landscaping and low maintenance artificial turf, outdoor relaxing and/or entertaining has never been better! Additional features of this exceptional home include a neutral color palette, plantation shutters throughout, upgraded ceiling fans and lighting, new faucets, new carpet, smart thermostats, two-year new pool pump and vacuum, and SO much more!
Walking distance to Perry High School and Weinberg Gifted Academy. Easy access to the 202 freeway and conveniently located near shopping, dining, and entertainment options. Come make this Gilbert stunner your forever home!
Location
State AZ
County Maricopa
Community San Tan Estates
Direction South on Val Vista, East (left) on Chestnut, South (right) on Key Biscayne, through the gates then East (left) on Mia, South (right) on Maple, West (right) on Azalea to home on the right
Rooms
Other Rooms Family Room
Master Bedroom Split
Den/Bedroom Plus 5
Separate Den/Office N
Interior
Interior Features Upstairs, Eat-in Kitchen, Breakfast Bar, 9+ Flat Ceilings, Kitchen Island, Pantry, Double Vanity, Full Bth Master Bdrm, Separate Shwr & Tub, High Speed Internet, Granite Counters
Heating Natural Gas, Ceiling
Cooling Refrigeration, Programmable Thmstat, Ceiling Fan(s)
Flooring Carpet, Tile
Fireplaces Type Fire Pit
Fireplace Yes
Window Features Double Pane Windows
SPA None
Exterior
Exterior Feature Covered Patio(s), Patio
Parking Features Dir Entry frm Garage, Electric Door Opener
Garage Spaces 3.0
Garage Description 3.0
Fence Block
Pool Play Pool, Private
Community Features Gated Community, Playground
Utilities Available SRP, SW Gas
Amenities Available Management, Rental OK (See Rmks)
Roof Type Tile
Private Pool Yes
Building
Lot Description Desert Back, Desert Front, Cul-De-Sac, Synthetic Grass Back, Auto Timer H2O Front, Auto Timer H2O Back
Story 2
Builder Name K Hovnanian
Sewer Public Sewer
Water City Water
Structure Type Covered Patio(s),Patio
New Construction No
Schools
Elementary Schools Robert J.C. Rice Elementary School
Middle Schools Willie & Coy Payne Jr. High
High Schools Perry High School
School District Chandler Unified District
Others
HOA Name San Tan Estates
HOA Fee Include Maintenance Grounds,Street Maint
Senior Community No
Tax ID 304-71-255
Ownership Fee Simple
Acceptable Financing Conventional, FHA, VA Loan
Horse Property N
Listing Terms Conventional, FHA, VA Loan
Financing Conventional
Read Less Info
Want to know what your home might be worth? Contact us for a FREE valuation!

Our team is ready to help you sell your home for the highest possible price ASAP

Copyright 2025 Arizona Regional Multiple Listing Service, Inc. All rights reserved.
Bought with My Home Group Real Estate
GET MORE INFORMATION
Partner | Lic# SA109435000






