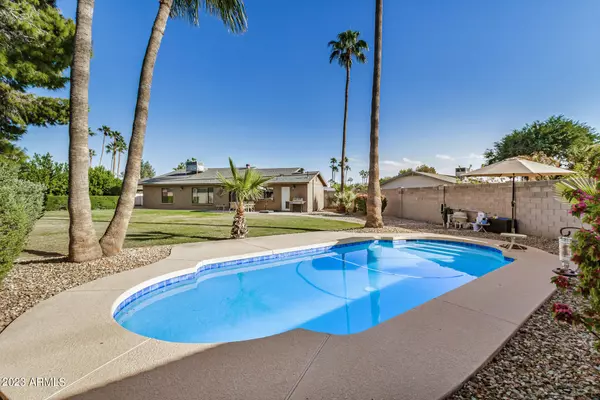$610,000
$625,000
2.4%For more information regarding the value of a property, please contact us for a free consultation.
3 Beds
2 Baths
1,529 SqFt
SOLD DATE : 02/26/2024
Key Details
Sold Price $610,000
Property Type Single Family Home
Sub Type Single Family - Detached
Listing Status Sold
Purchase Type For Sale
Square Footage 1,529 sqft
Price per Sqft $398
Subdivision Scottsdale Vista
MLS Listing ID 6624362
Sold Date 02/26/24
Style Ranch
Bedrooms 3
HOA Y/N No
Originating Board Arizona Regional Multiple Listing Service (ARMLS)
Year Built 1983
Annual Tax Amount $1,577
Tax Year 2023
Lot Size 0.281 Acres
Acres 0.28
Property Description
Come take a look this affordable home and all it has to offer! It is situated in a tranquil cul-de-sac, with a 2-car garage with an extended driveway plus an RV gate. Upon entry, you will be welcomed by a spacious great room adorned with elegant wood plank tile floors, vaulted ceilings, updated recessed lighting and dual paned windows. Kitchen is equipped with newer appliances and neutral countertops. The guest bedrooms share a convenient walk-in closet and a nearby bathroom, while the spacious primary bedroom offers a private bath with dual sinks, separate shower and tub, walk-in closet, and access to the outdoors. The backyard is a true sanctuary with room to expand home. Lot is approx 1/3 acre! No HOA, a large lush green lawn, storage shed, pool.
Location
State AZ
County Maricopa
Community Scottsdale Vista
Direction Head north on AZ-101 Loop N, Take exit 40 for Cactus Road, Merge onto E Cactus Rd, Turn right onto N 90th St, Continue onto N 89th St, Turn right onto E Jenan Dr, E Jenan Dr becomes N 88th Pl.
Rooms
Other Rooms Great Room
Master Bedroom Split
Den/Bedroom Plus 3
Separate Den/Office N
Interior
Interior Features Vaulted Ceiling(s), Double Vanity, Full Bth Master Bdrm, Separate Shwr & Tub, High Speed Internet
Heating Electric
Cooling Refrigeration, Ceiling Fan(s)
Flooring Tile
Fireplaces Number No Fireplace
Fireplaces Type None
Fireplace No
SPA None
Exterior
Exterior Feature Patio, Storage
Parking Features Dir Entry frm Garage, Electric Door Opener, RV Gate, Separate Strge Area
Garage Spaces 2.0
Garage Description 2.0
Fence Block
Pool Play Pool, Private
Community Features Near Bus Stop
Utilities Available APS
Amenities Available None
View Mountain(s)
Roof Type Composition
Private Pool Yes
Building
Lot Description Sprinklers In Rear, Desert Front, Cul-De-Sac, Gravel/Stone Front, Grass Back, Auto Timer H2O Back
Story 1
Builder Name Unknown
Sewer Sewer in & Cnctd, Public Sewer
Water City Water
Architectural Style Ranch
Structure Type Patio,Storage
New Construction No
Schools
Elementary Schools Laguna Elementary School
Middle Schools Desert Canyon Middle School
High Schools Desert Mountain High School
School District Scottsdale Unified District
Others
HOA Fee Include No Fees
Senior Community No
Tax ID 217-25-319
Ownership Fee Simple
Acceptable Financing Cash, Conventional, FHA, VA Loan
Horse Property N
Listing Terms Cash, Conventional, FHA, VA Loan
Financing Conventional
Read Less Info
Want to know what your home might be worth? Contact us for a FREE valuation!

Our team is ready to help you sell your home for the highest possible price ASAP

Copyright 2025 Arizona Regional Multiple Listing Service, Inc. All rights reserved.
Bought with My Home Group Real Estate
GET MORE INFORMATION
Partner | Lic# SA109435000






