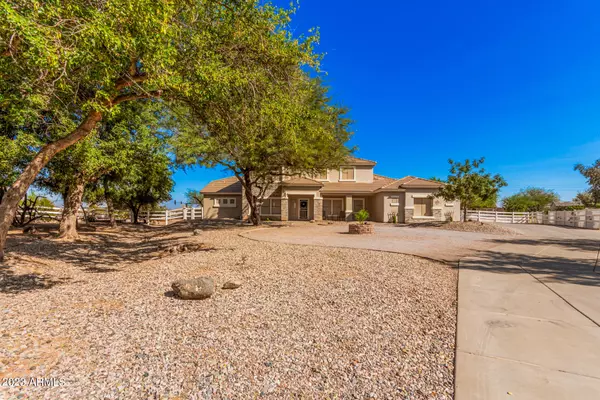$885,000
$935,000
5.3%For more information regarding the value of a property, please contact us for a free consultation.
5 Beds
3 Baths
3,680 SqFt
SOLD DATE : 02/12/2024
Key Details
Sold Price $885,000
Property Type Single Family Home
Sub Type Single Family - Detached
Listing Status Sold
Purchase Type For Sale
Square Footage 3,680 sqft
Price per Sqft $240
Subdivision Goldmine Equestrian Estates, Goldmine Mountain
MLS Listing ID 6623242
Sold Date 02/12/24
Bedrooms 5
HOA Fees $70/qua
HOA Y/N Yes
Originating Board Arizona Regional Multiple Listing Service (ARMLS)
Year Built 2003
Annual Tax Amount $3,679
Tax Year 2023
Lot Size 1.141 Acres
Acres 1.14
Property Description
Welcome to the highly sought after community of Goldmine Equestrian Estates located at the base of the San Tan Mountains! This beautiful home is situated on over an acre of land and features 5 Bedrooms, 3 Bathrooms, plus a huge Loft. The spacious master suite is located on the main floor along with an additional large secondary bedroom that features a walk-in closet and a shared bathroom. Modern plank tile flooring is located throughout the main floor. High ceilings and picture windows bring the outdoors in with the surrounding views. Out back you'll find an extended covered patio and balcony, swimming pool with water feature and in-ground cleaning system, storage shed, Zen garden and room to roam! It's the perfect setting for your horses, toys or the perfect gathering place for family and friends. Additional features include new interior paint, surround sound, soft water loop, security system, sunscreens, tons of storage, plus a 3 car garage and RV Gate. Equestrian trails are located throughout the community. Ideal country living yet conveniently close to everything!
Location
State AZ
County Pinal
Community Goldmine Equestrian Estates, Goldmine Mountain
Direction East to Goldmine Equestrian Estates. Right on Wagon Wheel. Left on Goldpan. Left on Goldrush. Right on Golddust to the end of the street, curves into Miller Lane!
Rooms
Other Rooms Loft, Family Room
Master Bedroom Split
Den/Bedroom Plus 6
Separate Den/Office N
Interior
Interior Features Master Downstairs, Eat-in Kitchen, 9+ Flat Ceilings, Soft Water Loop, Vaulted Ceiling(s), Kitchen Island, Pantry, Double Vanity, Full Bth Master Bdrm, Separate Shwr & Tub, High Speed Internet, Granite Counters
Heating Electric
Cooling Refrigeration, Ceiling Fan(s)
Flooring Carpet, Tile
Fireplaces Number No Fireplace
Fireplaces Type None
Fireplace No
Window Features Double Pane Windows
SPA None
Laundry WshrDry HookUp Only
Exterior
Exterior Feature Balcony, Circular Drive, Covered Patio(s), Storage
Parking Features Attch'd Gar Cabinets, Dir Entry frm Garage, Electric Door Opener, RV Gate, RV Access/Parking
Garage Spaces 3.0
Garage Description 3.0
Fence Other
Pool Fenced, Private
Utilities Available SRP
Amenities Available Management
View City Lights, Mountain(s)
Roof Type Tile
Private Pool Yes
Building
Lot Description Sprinklers In Rear, Sprinklers In Front, Desert Back, Desert Front, Grass Back, Auto Timer H2O Front, Auto Timer H2O Back
Story 2
Builder Name PULTE HOMES
Sewer Septic Tank
Water City Water
Structure Type Balcony,Circular Drive,Covered Patio(s),Storage
New Construction No
Schools
Elementary Schools San Tan Heights Elementary
Middle Schools San Tan Heights Elementary
High Schools San Tan Foothills High School
School District Florence Unified School District
Others
HOA Name Goldmine Mountain
HOA Fee Include Maintenance Grounds
Senior Community No
Tax ID 509-91-010
Ownership Fee Simple
Acceptable Financing Cash, Conventional, VA Loan
Horse Property Y
Listing Terms Cash, Conventional, VA Loan
Financing Conventional
Special Listing Condition Owner/Agent
Read Less Info
Want to know what your home might be worth? Contact us for a FREE valuation!

Our team is ready to help you sell your home for the highest possible price ASAP

Copyright 2025 Arizona Regional Multiple Listing Service, Inc. All rights reserved.
Bought with Equity Solutions Realty
GET MORE INFORMATION
Partner | Lic# SA109435000






