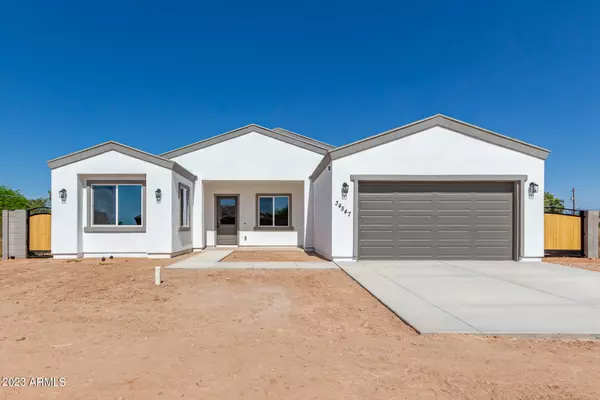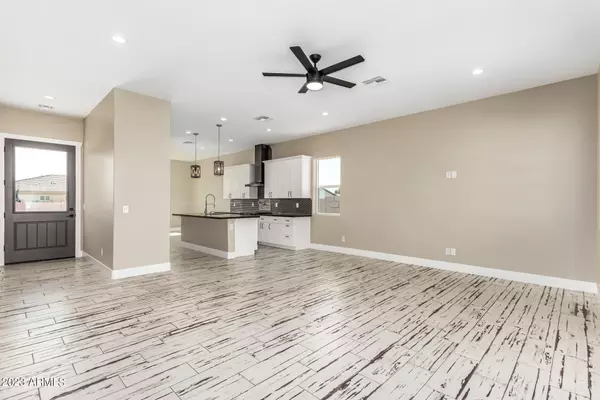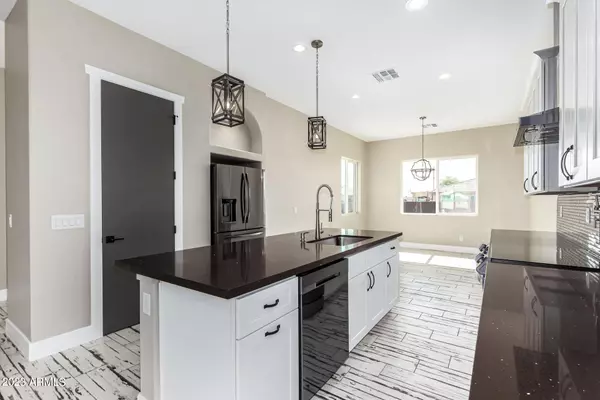$478,000
$486,999
1.8%For more information regarding the value of a property, please contact us for a free consultation.
4 Beds
2.5 Baths
2,169 SqFt
SOLD DATE : 02/08/2024
Key Details
Sold Price $478,000
Property Type Single Family Home
Sub Type Single Family - Detached
Listing Status Sold
Purchase Type For Sale
Square Footage 2,169 sqft
Price per Sqft $220
Subdivision Valley Of The Sun Estates Unit One
MLS Listing ID 6551981
Sold Date 02/08/24
Style Ranch
Bedrooms 4
HOA Y/N No
Originating Board Arizona Regional Multiple Listing Service (ARMLS)
Year Built 2023
Annual Tax Amount $111
Tax Year 2022
Lot Size 8,310 Sqft
Acres 0.19
Property Description
Fall in LOVE with this gorgeous custom home located in the sought after non HOA community of Valley Of The Sun Estates! Upon entering this spacious home you will notice all the custom & designer finishes such as the 10' ceilings, 8' doors, Flooring, Custom Cabinetry, Beautiful Granite & Backsplash, Lighting & plumbing fixtures,. Make your way through the master and be amazed by the massive shower in the master ensuite tiled from floor to ceiling with dual shower and waterfall heads. His and hers sinks, huge walk in closet. This home was not only built with aesthetics in mind but also durability & efficiency, Low E Energy Star Windows, Skylights, Spray Foam Insulation, Energy Star Water Heater, Energy Star HVAC, Programmable Thermostat & Dual Flush toilet. Too much to list, you have to see
Location
State AZ
County Pinal
Community Valley Of The Sun Estates Unit One
Direction GPS is accurate
Rooms
Den/Bedroom Plus 4
Separate Den/Office N
Interior
Interior Features Breakfast Bar, 9+ Flat Ceilings, No Interior Steps, Soft Water Loop, Kitchen Island, Pantry, Double Vanity, Full Bth Master Bdrm, Granite Counters
Heating Electric, ENERGY STAR Qualified Equipment
Cooling Refrigeration, Programmable Thmstat, Ceiling Fan(s), ENERGY STAR Qualified Equipment
Flooring Carpet, Tile
Fireplaces Number No Fireplace
Fireplaces Type None
Fireplace No
Window Features Dual Pane,ENERGY STAR Qualified Windows,Low-E
SPA None
Laundry WshrDry HookUp Only
Exterior
Exterior Feature Covered Patio(s)
Parking Features RV Gate, Side Vehicle Entry, RV Access/Parking
Garage Spaces 2.0
Garage Description 2.0
Fence Block
Pool None
Utilities Available SRP
Amenities Available None
Roof Type Composition
Accessibility Accessible Hallway(s)
Private Pool No
Building
Lot Description Dirt Front, Dirt Back
Story 1
Builder Name CUSTOM
Sewer Septic Tank
Water City Water
Architectural Style Ranch
Structure Type Covered Patio(s)
New Construction No
Schools
Elementary Schools Magma Ranch K8 School
Middle Schools Magma Ranch K8 School
High Schools Poston Butte High School
School District Florence Unified School District
Others
HOA Fee Include No Fees
Senior Community No
Tax ID 210-03-465
Ownership Fee Simple
Acceptable Financing Conventional, FHA, VA Loan
Horse Property N
Listing Terms Conventional, FHA, VA Loan
Financing Conventional
Read Less Info
Want to know what your home might be worth? Contact us for a FREE valuation!

Our team is ready to help you sell your home for the highest possible price ASAP

Copyright 2025 Arizona Regional Multiple Listing Service, Inc. All rights reserved.
Bought with Varsity Homes Real Estate
GET MORE INFORMATION
Partner | Lic# SA109435000






