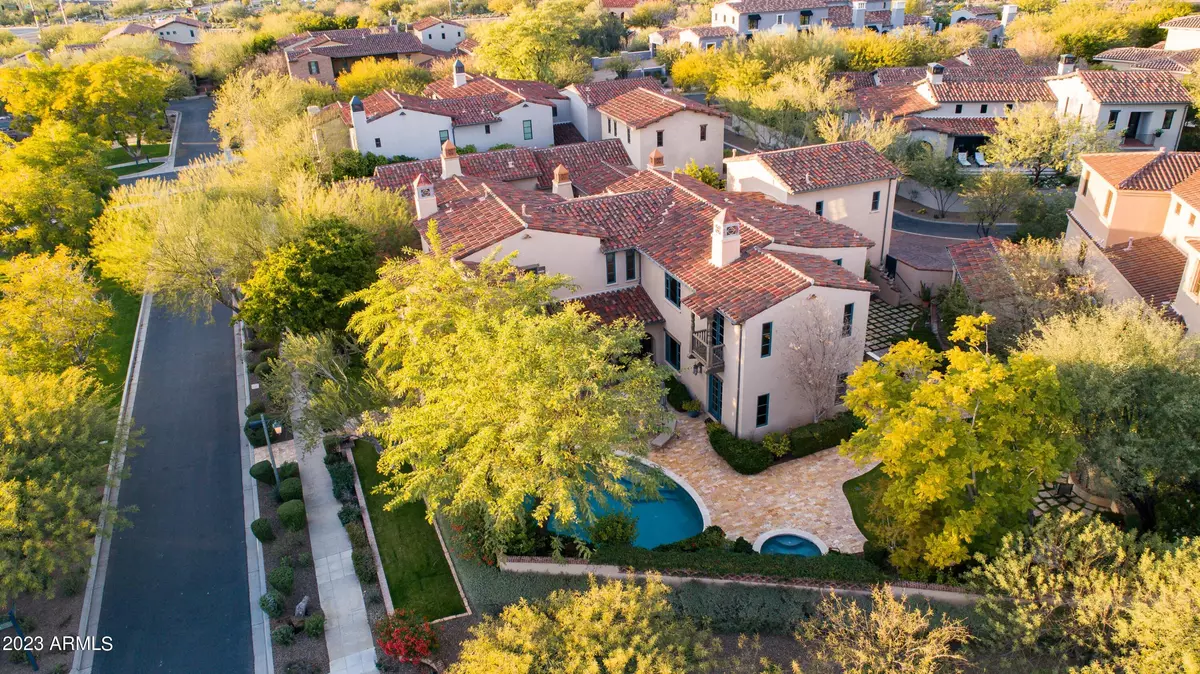$3,575,000
$3,595,000
0.6%For more information regarding the value of a property, please contact us for a free consultation.
5 Beds
5.5 Baths
5,835 SqFt
SOLD DATE : 01/02/2024
Key Details
Sold Price $3,575,000
Property Type Single Family Home
Sub Type Single Family - Detached
Listing Status Sold
Purchase Type For Sale
Square Footage 5,835 sqft
Price per Sqft $612
Subdivision Silverleaf At Dc Ranch
MLS Listing ID 6603844
Sold Date 01/02/24
Style Santa Barbara/Tuscan
Bedrooms 5
HOA Fees $450/mo
HOA Y/N Yes
Originating Board Arizona Regional Multiple Listing Service (ARMLS)
Year Built 2005
Annual Tax Amount $13,425
Tax Year 2022
Lot Size 0.349 Acres
Acres 0.35
Property Description
Welcome to the charming Camelot Verandah model 3, nestled on a spacious corner lot within The Parks neighborhood of Silverleaf. This exquisite residence boasts an ideal southeast exposure, ensuring both privacy and captivating mountain views. With 5 bedrooms, 5.5 bathrooms (5th bedroom can be a versatile study or exercise room/media room), and a 3-car garage, this home offers abundant space for your needs. Natural light gracefully permeates the interiors, dancing through numerous doors that open to delightful patios and balconies. These architectural elements create an inviting ambiance, perfect for relishing the cool Arizona desert evenings. In addition, the home features two stone fireplaces that beckon you to savor cozy moments. Conveniently situated across from one of the lush green parks, this property embodies the quintessential Camelot Spanish Mediterranean architectural style, highly sought-after and including a multitude of upgrades and amenities to enhance your lifestyle. Highlights encompass gleaming hardwood and travertine floors, a dedicated wine fridge, top-of-the-line Viking appliances, and ample storage solutions throughout the home. Don't miss the opportunity to make this elegant and well-appointed Silverleaf residence your own - a sanctuary where luxury, comfort, and beauty converge seamlessly.
Location
State AZ
County Maricopa
Community Silverleaf At Dc Ranch
Direction From Windgate Pass, guard will direct to home.
Rooms
Other Rooms Great Room, Family Room
Master Bedroom Upstairs
Den/Bedroom Plus 6
Separate Den/Office Y
Interior
Interior Features Upstairs, Eat-in Kitchen, Breakfast Bar, 9+ Flat Ceilings, Central Vacuum, Fire Sprinklers, Soft Water Loop, Vaulted Ceiling(s), Kitchen Island, Pantry, Double Vanity, Full Bth Master Bdrm, Separate Shwr & Tub, High Speed Internet, Granite Counters
Heating Natural Gas
Cooling Refrigeration, Ceiling Fan(s)
Flooring Carpet, Stone, Wood
Fireplaces Type 2 Fireplace, Two Way Fireplace, Exterior Fireplace, Living Room, Gas
Fireplace Yes
Window Features Wood Frames,Double Pane Windows
SPA Heated,Private
Exterior
Exterior Feature Covered Patio(s), Patio, Private Street(s), Private Yard, Built-in Barbecue
Parking Features Attch'd Gar Cabinets, Dir Entry frm Garage, Electric Door Opener
Garage Spaces 3.0
Garage Description 3.0
Fence Block
Pool Play Pool, Heated, Private
Landscape Description Irrigation Back, Irrigation Front
Community Features Gated Community, Community Spa Htd, Community Spa, Community Pool Htd, Community Pool, Guarded Entry, Golf, Tennis Court(s), Biking/Walking Path, Clubhouse, Fitness Center
Utilities Available APS
Amenities Available Management
View City Lights, Mountain(s)
Roof Type Tile
Private Pool Yes
Building
Lot Description Sprinklers In Rear, Sprinklers In Front, Alley, Corner Lot, Grass Front, Grass Back, Auto Timer H2O Front, Auto Timer H2O Back, Irrigation Front, Irrigation Back
Story 2
Builder Name Camelot
Sewer Public Sewer
Water City Water
Architectural Style Santa Barbara/Tuscan
Structure Type Covered Patio(s),Patio,Private Street(s),Private Yard,Built-in Barbecue
New Construction No
Schools
Elementary Schools Copper Ridge Elementary School
Middle Schools Copper Ridge Middle School
High Schools Chaparral High School
School District Scottsdale Unified District
Others
HOA Name DC Ranch Association
HOA Fee Include Maintenance Grounds,Street Maint
Senior Community No
Tax ID 217-71-330
Ownership Fee Simple
Acceptable Financing Cash, Conventional
Horse Property N
Listing Terms Cash, Conventional
Financing Cash
Read Less Info
Want to know what your home might be worth? Contact us for a FREE valuation!

Our team is ready to help you sell your home for the highest possible price ASAP

Copyright 2025 Arizona Regional Multiple Listing Service, Inc. All rights reserved.
Bought with Silverleaf Realty
GET MORE INFORMATION
Partner | Lic# SA109435000






