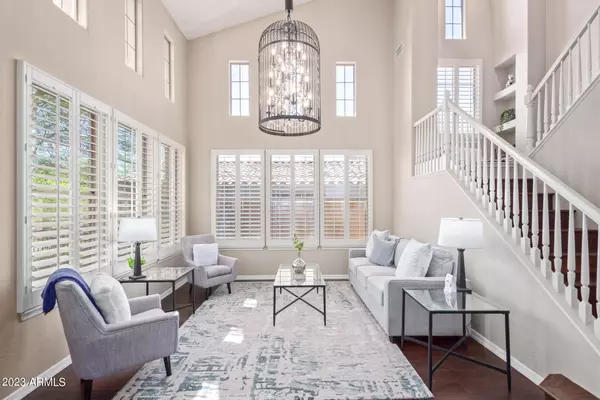$1,150,000
$1,200,000
4.2%For more information regarding the value of a property, please contact us for a free consultation.
4 Beds
3 Baths
2,806 SqFt
SOLD DATE : 10/30/2023
Key Details
Sold Price $1,150,000
Property Type Single Family Home
Sub Type Single Family - Detached
Listing Status Sold
Purchase Type For Sale
Square Footage 2,806 sqft
Price per Sqft $409
Subdivision Dc Ranch Parcel 1.17
MLS Listing ID 6567563
Sold Date 10/30/23
Bedrooms 4
HOA Fees $304/mo
HOA Y/N Yes
Originating Board Arizona Regional Multiple Listing Service (ARMLS)
Year Built 2004
Annual Tax Amount $3,546
Tax Year 2022
Lot Size 5,801 Sqft
Acres 0.13
Property Description
Nestled amongst the trees on one of the most tranquil streets in all of DC Ranch, you will find this gem. Expansive ceilings and bright windows welcome you upon entry into the beautiful front living area, accented by the dramatic ''birdcage'' light. An intuitive and thoughtful floor plan allows for maximum use of space that is highlighted by wood flooring and tasteful tile. The bonus room can potentially be made into a fifth bedroom. All of the bathrooms were just updated this past spring. A tandem three-car garage provides the space for an extra vehicle or use it as a fabulous gym. The covered patio plus turf backyard makes for easy upkeep. Should the next homeowner like to add a pool, we have included design renderings to give an idea on how best to utilize the space. Please inquire for more details and quote. You mustn't overlook the unparalleled amenities included with homeownership in DC Ranch including the amazing community center, pools, tennis and basketball courts, exercise facility, grassy parks and children's playscapes. The HOA puts together many fun events throughout the year and the sense of community here is unmatched. Minutes away from AJ's Fine Foods and Market Street. Easy access to the 101 & so much more!
Location
State AZ
County Maricopa
Community Dc Ranch Parcel 1.17
Direction East on Legacy Blvd to 91st St. South to first left at Trailside View. East through gate to first left on 92nd St. North to Desert View. East to home on left.
Rooms
Other Rooms Family Room, BonusGame Room
Master Bedroom Upstairs
Den/Bedroom Plus 5
Separate Den/Office N
Interior
Interior Features Upstairs, Eat-in Kitchen, Breakfast Bar, 9+ Flat Ceilings, Fire Sprinklers, Vaulted Ceiling(s), Kitchen Island, Pantry, Double Vanity, Full Bth Master Bdrm, Separate Shwr & Tub, High Speed Internet, Granite Counters
Heating Natural Gas
Cooling Refrigeration, Ceiling Fan(s)
Flooring Tile, Wood
Fireplaces Number No Fireplace
Fireplaces Type None
Fireplace No
SPA None
Exterior
Exterior Feature Covered Patio(s), Playground, Private Yard
Parking Features Extnded Lngth Garage, Tandem, Electric Vehicle Charging Station(s)
Garage Spaces 3.0
Garage Description 3.0
Fence Block
Pool None
Community Features Gated Community, Community Pool Htd, Golf, Tennis Court(s), Playground, Biking/Walking Path, Clubhouse, Fitness Center
Utilities Available APS, SW Gas
Amenities Available Management, Rental OK (See Rmks)
Roof Type Tile
Private Pool No
Building
Lot Description Desert Front
Story 2
Builder Name ASHTON WOODS HOMES
Sewer Public Sewer
Water City Water
Structure Type Covered Patio(s),Playground,Private Yard
New Construction No
Schools
Elementary Schools Copper Ridge Elementary School
Middle Schools Copper Canyon Elementary School
High Schools Chaparral High School
School District Scottsdale Unified District
Others
HOA Name DC Ranch HOA
HOA Fee Include Maintenance Grounds
Senior Community No
Tax ID 217-71-545
Ownership Fee Simple
Acceptable Financing Cash, Conventional, 1031 Exchange, VA Loan
Horse Property N
Listing Terms Cash, Conventional, 1031 Exchange, VA Loan
Financing Cash
Read Less Info
Want to know what your home might be worth? Contact us for a FREE valuation!

Our team is ready to help you sell your home for the highest possible price ASAP

Copyright 2025 Arizona Regional Multiple Listing Service, Inc. All rights reserved.
Bought with Real Broker AZ, LLC
GET MORE INFORMATION
Partner | Lic# SA109435000






