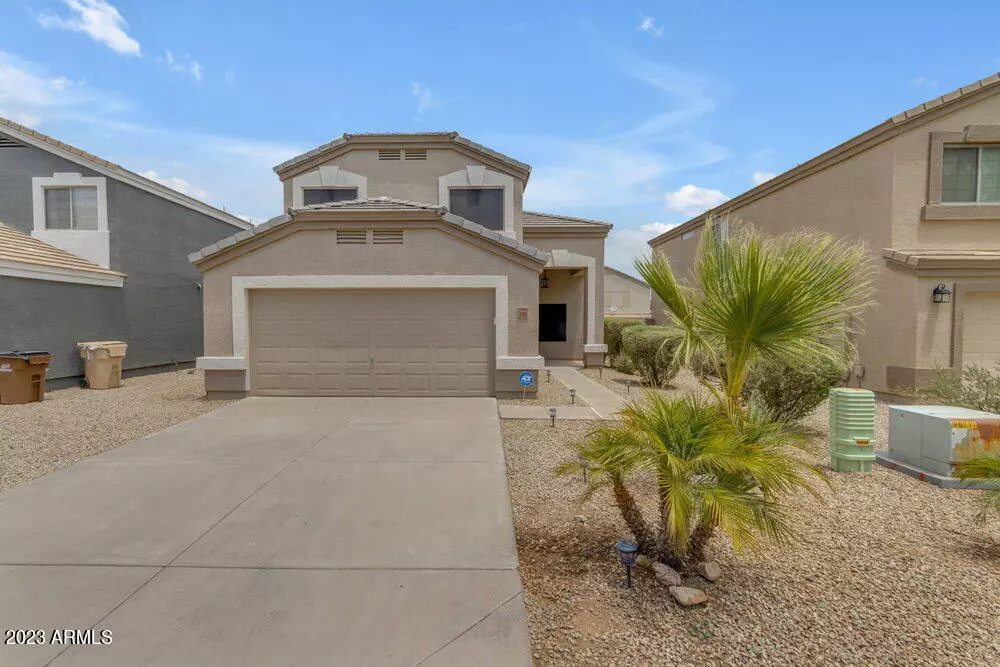$436,000
$435,000
0.2%For more information regarding the value of a property, please contact us for a free consultation.
4 Beds
3 Baths
2,439 SqFt
SOLD DATE : 09/18/2023
Key Details
Sold Price $436,000
Property Type Single Family Home
Sub Type Single Family - Detached
Listing Status Sold
Purchase Type For Sale
Square Footage 2,439 sqft
Price per Sqft $178
Subdivision San Tan Heights
MLS Listing ID 6580047
Sold Date 09/18/23
Style Territorial/Santa Fe
Bedrooms 4
HOA Fees $86/qua
HOA Y/N Yes
Originating Board Arizona Regional Multiple Listing Service (ARMLS)
Year Built 2004
Annual Tax Amount $1,410
Tax Year 2022
Lot Size 4,915 Sqft
Acres 0.11
Property Description
Welcome to the stunning San Tan Heights community where you can enjoy resort-style living with a plethora of amenities at your fingertips including a community aquatic and fitness center. This immaculate home boasts a private backyard oasis complete with a sparkling pool and soothing spa—a perfect setting for entertaining family and friends.
As you step inside, you'll be greeted by soaring ceilings in the elegant formal living and dining room. The bright and spacious kitchen features brand new quartz countertops, ample cabinetry, and modern appliances that will make cooking a joyful experience. You'll also appreciate the rare find of a downstairs bedroom and bathroom, adding to the functionality of this lovely home. Upstairs, you'll find the luxurious master retreat, which offers a gracious size bedroom, a spa-like en suite bathroom, and a walk-in closet for your convenience. Additionally, there are two other upstairs bedrooms that are well-proportioned and sunlit, with easy access to the full hall bathroom.
This community is in proximity to an abundance of restaurants, shopping, and entertainment at the Queen Creek Marketplace, while nature enthusiasts will appreciate hiking and recreational opportunities at San Tan Mountain. All these amenities combined with the meticulously maintained home, make this purchase an opportunity that should not be missed.
Location
State AZ
County Pinal
Community San Tan Heights
Direction From Hunt Hwy, turn left onto Mountain Vista Blve, Right on Morgan Ln which turns into Barbara Dr, turn right onto Dancer Ln, right onto Alison Dr, left on Naomi Dr. Home is halfway down on the right
Rooms
Other Rooms Loft, Great Room, Family Room
Master Bedroom Split
Den/Bedroom Plus 5
Separate Den/Office N
Interior
Interior Features Upstairs, Eat-in Kitchen, Breakfast Bar, Drink Wtr Filter Sys, Vaulted Ceiling(s), Kitchen Island, Pantry, Double Vanity, Full Bth Master Bdrm, High Speed Internet
Heating Electric
Cooling Refrigeration, Ceiling Fan(s)
Flooring Carpet, Tile
Fireplaces Number No Fireplace
Fireplaces Type None
Fireplace No
Window Features Double Pane Windows
SPA Private
Laundry Wshr/Dry HookUp Only
Exterior
Exterior Feature Gazebo/Ramada, Patio
Parking Features Dir Entry frm Garage, Electric Door Opener, RV Gate
Garage Spaces 2.0
Garage Description 2.0
Fence Block
Pool Play Pool, Heated, Private
Community Features Community Pool, Playground, Biking/Walking Path, Clubhouse, Fitness Center
Utilities Available SRP
Amenities Available Management, Rental OK (See Rmks)
View Mountain(s)
Roof Type Tile
Private Pool Yes
Building
Lot Description Sprinklers In Rear, Sprinklers In Front, Desert Back, Desert Front, Gravel/Stone Front, Gravel/Stone Back
Story 2
Builder Name DR Horton
Sewer Public Sewer
Water Pvt Water Company
Architectural Style Territorial/Santa Fe
Structure Type Gazebo/Ramada,Patio
New Construction No
Schools
Elementary Schools San Tan Heights Elementary
Middle Schools San Tan Heights Elementary
High Schools San Tan Foothills High School
School District Florence Unified School District
Others
HOA Name San Tan Heights HOA
HOA Fee Include Sewer,Maintenance Grounds,Trash
Senior Community No
Tax ID 509-12-772
Ownership Fee Simple
Acceptable Financing Cash, Conventional, 1031 Exchange, FHA, VA Loan
Horse Property N
Listing Terms Cash, Conventional, 1031 Exchange, FHA, VA Loan
Financing FHA
Read Less Info
Want to know what your home might be worth? Contact us for a FREE valuation!

Our team is ready to help you sell your home for the highest possible price ASAP

Copyright 2025 Arizona Regional Multiple Listing Service, Inc. All rights reserved.
Bought with RE/Max Portfolio Homes
GET MORE INFORMATION
Partner | Lic# SA109435000






