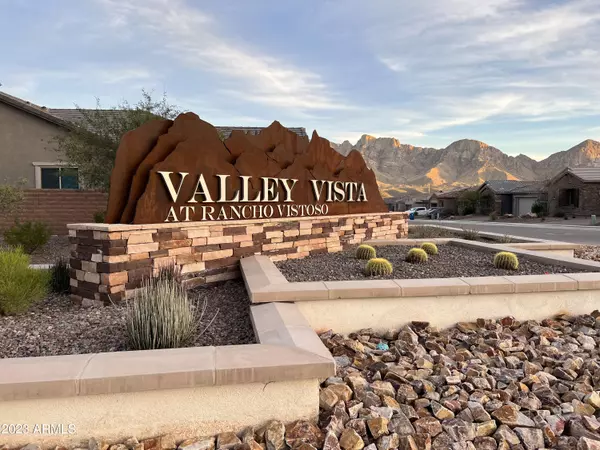$637,000
$649,500
1.9%For more information regarding the value of a property, please contact us for a free consultation.
3 Beds
2 Baths
1,901 SqFt
SOLD DATE : 08/25/2023
Key Details
Sold Price $637,000
Property Type Single Family Home
Sub Type Single Family Residence
Listing Status Sold
Purchase Type For Sale
Square Footage 1,901 sqft
Price per Sqft $335
Subdivision Valley Vista At Rancho Vistoso
MLS Listing ID 6576428
Sold Date 08/25/23
Style Spanish
Bedrooms 3
HOA Fees $9/qua
HOA Y/N Yes
Year Built 2021
Annual Tax Amount $3,582
Tax Year 2022
Lot Size 6,010 Sqft
Acres 0.14
Property Sub-Type Single Family Residence
Source Arizona Regional Multiple Listing Service (ARMLS)
Property Description
Million Dollar Views, East Backyard, Pool/Spa and Privacy all in a Turn-Key energy efficient floorplan. 3bd/2bth & privately elevated above the paved multi use path & Honeybee Canyon Wash. HOA dues only $29/mo! 2.5 Car Garage is heated and cooled, 10' ceilings throughout, 8' tall doors, Pre-plumb for solar pool heater, Pergola, Fridge, Washer/ Dryer with Pedestals, Brick Driveway, Gutters, Gas Stubs at Range/Dryer and BBQ, Soft Water Loop, Reverse Osmosis and Roll Outs in the Cabinets and Top/Down Shades. This premium location is minutes away from the best hiking/biking and outdoor scenery in the Southwest, along with convenient dining, shopping and medical facilities and Oro Valley Hospital. Rentals Ok. See additional documents for HERS Score and HOA info.
Location
State AZ
County Pima
Community Valley Vista At Rancho Vistoso
Area Pima
Direction From Tangerine and Rancho Vistoso Blvd, Head N. to Moore Rd. Loop. Head E-Turn RT on Moore Lp. Take the first RT on Kalalau Dr. then Lt on Romsdalen then RT on Lauterbrunnen to property on RT.
Rooms
Other Rooms Great Room
Master Bedroom Split
Den/Bedroom Plus 3
Separate Den/Office N
Interior
Interior Features High Speed Internet, Smart Home, Granite Counters, Double Vanity, Eat-in Kitchen, Breakfast Bar, No Interior Steps, Soft Water Loop, Kitchen Island, Pantry, 3/4 Bath Master Bdrm
Heating Mini Split, ENERGY STAR Qualified Equipment, Natural Gas
Cooling Central Air, Ceiling Fan(s), ENERGY STAR Qualified Equipment, Mini Split, Programmable Thmstat
Flooring Carpet, Tile
Fireplaces Type None
Fireplace No
Window Features Low-Emissivity Windows,Dual Pane,ENERGY STAR Qualified Windows,Vinyl Frame
SPA Above Ground,Heated,Private
Laundry Engy Star (See Rmks)
Exterior
Exterior Feature Storage
Parking Features Tandem Garage, Garage Door Opener, Extended Length Garage, Temp Controlled
Garage Spaces 2.5
Garage Description 2.5
Fence Block, Wrought Iron
Pool Private
Landscape Description Irrigation Back, Irrigation Front
Community Features Playground, Biking/Walking Path
Utilities Available Other Electric (See Remarks)
View Mountain(s)
Roof Type Tile
Accessibility Bath Roll-In Shower
Porch Covered Patio(s)
Total Parking Spaces 2
Private Pool No
Building
Lot Description Sprinklers In Rear, Sprinklers In Front, Desert Back, Desert Front, Gravel/Stone Front, Synthetic Grass Back, Auto Timer H2O Front, Auto Timer H2O Back, Irrigation Front, Irrigation Back
Story 1
Builder Name PulteGroup
Sewer Public Sewer
Water City Water
Architectural Style Spanish
Structure Type Storage
New Construction No
Schools
Elementary Schools Coronado Elementary School
Middle Schools Coronado Elementary School
High Schools Ironwood High School
School District Amphitheater Unified District
Others
HOA Name Rancho Vistoso
HOA Fee Include Maintenance Grounds,Other (See Remarks)
Senior Community No
Tax ID 219-48-036-0
Ownership Fee Simple
Acceptable Financing Cash, Conventional, FHA, VA Loan
Horse Property N
Disclosures Seller Discl Avail
Possession Close Of Escrow
Listing Terms Cash, Conventional, FHA, VA Loan
Financing Cash
Read Less Info
Want to know what your home might be worth? Contact us for a FREE valuation!

Our team is ready to help you sell your home for the highest possible price ASAP

Copyright 2025 Arizona Regional Multiple Listing Service, Inc. All rights reserved.
Bought with Non-MLS Office
GET MORE INFORMATION

Partner | Lic# SA109435000







