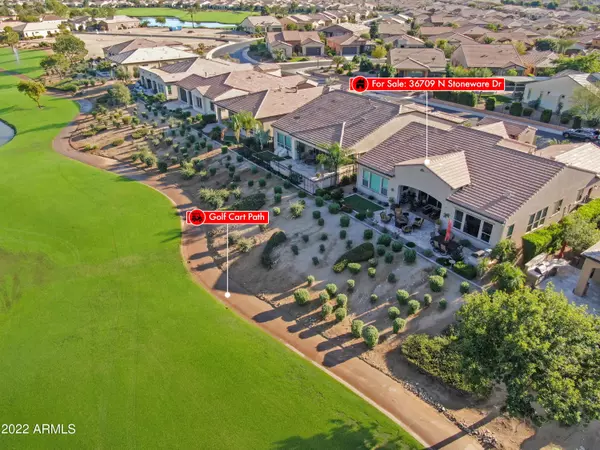$1,180,000
$1,200,000
1.7%For more information regarding the value of a property, please contact us for a free consultation.
3 Beds
2.5 Baths
2,731 SqFt
SOLD DATE : 05/12/2023
Key Details
Sold Price $1,180,000
Property Type Single Family Home
Sub Type Single Family - Detached
Listing Status Sold
Purchase Type For Sale
Square Footage 2,731 sqft
Price per Sqft $432
Subdivision Encanterra
MLS Listing ID 6480241
Sold Date 05/12/23
Style Santa Barbara/Tuscan
Bedrooms 3
HOA Fees $394/qua
HOA Y/N Yes
Originating Board Arizona Regional Multiple Listing Service (ARMLS)
Year Built 2017
Annual Tax Amount $4,866
Tax Year 2022
Lot Size 6,843 Sqft
Acres 0.16
Property Description
Step into the world of luxury living with this beautiful Encanterra Alora Plan home situated on the 16th tee of the golf course. As you walk through the front door, you'll immediately feel like you've entered a model home, with every detail thoughtfully designed and executed to create an atmosphere of elegance and comfort.
From the crown molding to the high-end finishes, every aspect of this home exudes quality and style. The kitchen is a chef's dream, with top-of-the-line appliances, a warming drawer, and ample counter space for food preparation. Ambient music with built-in speakers throughout the home and patios will enhance your entertaining and relaxation experiences.
Step outside onto the back patio, and you'll be greeted by breathtaking views of the golf course and the ... Supersition Mountains.
You can enjoy the beauty of the scenery without any obstructions as there are no fences or block walls that block your view. Sip your morning coffee or enjoy a glass of wine in the evening while basking in the beauty of your surroundings.
The secondary, single-car garage is a perfect addition for those who need extra storage space or have a special event collector car. It's also an immense space to store your golf cart and supplies.
But it's not just the home itself that makes this property so special. This home is located a short walk from La Casa, the community's central hub. La Casa is where you'll find a variety of first-class amenities including four pools, a gym, a spa, multiple restaurants and bars, pickleball, tennis and more. You'll never run out of activities to enjoy here.
Whether you're seeking an active lifestyle or a relaxing one, this Encanterra home has everything you need to live your best life. Contact your agent today to schedule a full tour of the community amenities and see for yourself the incredible lifestyle that awaits you here.
Location
State AZ
County Pinal
Community Encanterra
Direction Non-Residents must use the guard house entrance located on Combs Rd on the North Side of the Property. Google Map: https://goo.gl/maps/VYYF3pqE7oPLXssS8 Drive STRAIGHT after guard house.
Rooms
Other Rooms Family Room
Master Bedroom Downstairs
Den/Bedroom Plus 4
Separate Den/Office Y
Interior
Interior Features Master Downstairs, Eat-in Kitchen, Breakfast Bar, 9+ Flat Ceilings, Drink Wtr Filter Sys, Kitchen Island, Pantry, Double Vanity, Full Bth Master Bdrm, Separate Shwr & Tub, Granite Counters
Heating Natural Gas
Cooling Refrigeration, Programmable Thmstat, Ceiling Fan(s), See Remarks
Flooring Tile
Fireplaces Number No Fireplace
Fireplaces Type None
Fireplace No
SPA None
Exterior
Exterior Feature Patio, Private Yard
Garage Spaces 3.0
Garage Description 3.0
Pool None
Community Features Gated Community, Community Spa Htd, Community Pool Htd, Guarded Entry, Golf, Concierge, Tennis Court(s), Playground, Biking/Walking Path, Clubhouse, Fitness Center
Utilities Available SRP
Amenities Available Club, Membership Opt, Management
Roof Type Tile
Private Pool No
Building
Lot Description Sprinklers In Rear, Sprinklers In Front, Desert Front, On Golf Course, Synthetic Grass Back
Story 1
Builder Name Shea Homes
Sewer Public Sewer
Water City Water
Architectural Style Santa Barbara/Tuscan
Structure Type Patio,Private Yard
New Construction No
Schools
Elementary Schools Queen Creek Elementary School
Middle Schools J. O. Combs Middle School
High Schools Queen Creek High School
School District J. O. Combs Unified School District
Others
HOA Name Encanterra CA
HOA Fee Include Maintenance Grounds,Street Maint
Senior Community No
Tax ID 109-53-900
Ownership Fee Simple
Acceptable Financing Cash, Conventional, VA Loan
Horse Property N
Listing Terms Cash, Conventional, VA Loan
Financing Cash
Read Less Info
Want to know what your home might be worth? Contact us for a FREE valuation!

Our team is ready to help you sell your home for the highest possible price ASAP

Copyright 2025 Arizona Regional Multiple Listing Service, Inc. All rights reserved.
Bought with Tierra Antigua Realty, LLC
GET MORE INFORMATION
Partner | Lic# SA109435000






