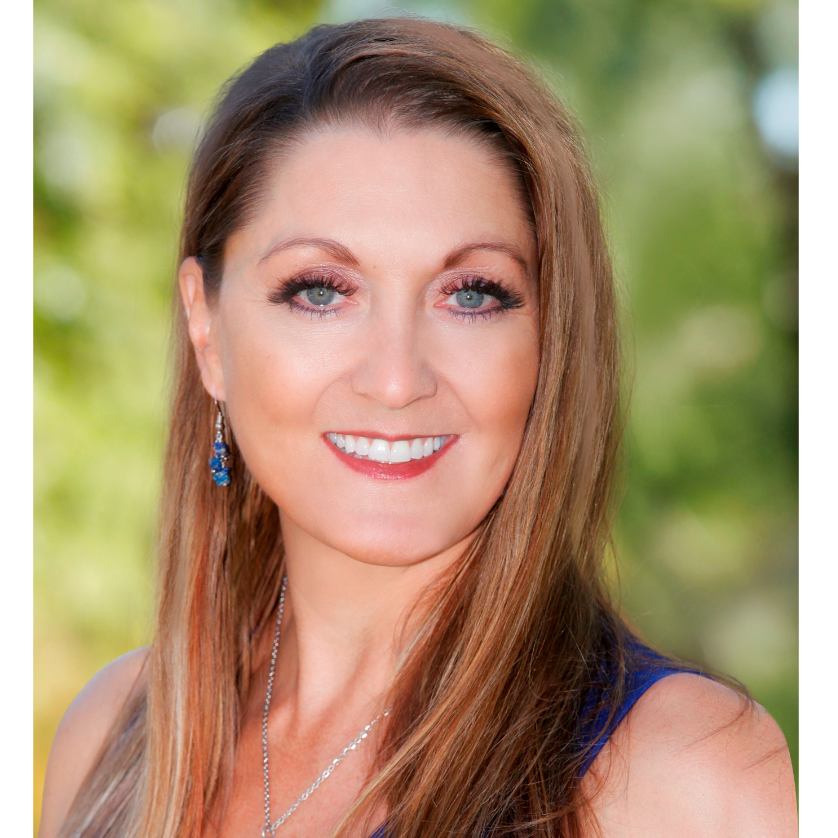$840,000
$895,000
6.1%For more information regarding the value of a property, please contact us for a free consultation.
7 Beds
5.5 Baths
4,502 SqFt
SOLD DATE : 01/06/2023
Key Details
Sold Price $840,000
Property Type Single Family Home
Sub Type Single Family - Detached
Listing Status Sold
Purchase Type For Sale
Square Footage 4,502 sqft
Price per Sqft $186
Subdivision Sw4 Ne4 Sw4 Se4 Ex E 152.81F & Ex S 25F & W 25F For Rds
MLS Listing ID 6485156
Sold Date 01/06/23
Style Territorial/Santa Fe
Bedrooms 7
HOA Y/N No
Originating Board Arizona Regional Multiple Listing Service (ARMLS)
Year Built 1988
Annual Tax Amount $2,183
Tax Year 2022
Lot Size 1.066 Acres
Acres 1.07
Property Sub-Type Single Family - Detached
Property Description
HUGE POTENTIAL!! Bring your imagination! Would make a great AirBNB/VRBO! Cave Creek horse property located in Maricopa county island. The one owner designed and built this custom detailed territorial home with pride. Main house is over 3000 square feet with 5 bedrooms and 3 baths and it wraps around with a full covered patio that privately encloses the heated pool and spa. The spacious Owners suite with fireplace features his & hers baths and closets. Massive family room with 2-way fireplace and french doors to back patio. Guest house is nearly 1500sqft has 2 bedrooms and 2 baths, family room, dining room and full eat-in kitchen. House is PERFECT for the multi-generational family or to lease out. Property is more than an acre and features a fully fenced 2-stall horse barn and koi pond.
Location
State AZ
County Maricopa
Community Sw4 Ne4 Sw4 Se4 Ex E 152.81F & Ex S 25F & W 25F For Rds
Direction From Scottsdale Rd - go west to 61st Street then north to home.
Rooms
Other Rooms Guest Qtrs-Sep Entrn, Family Room
Guest Accommodations 1499.0
Den/Bedroom Plus 7
Separate Den/Office N
Interior
Interior Features See Remarks, Central Vacuum, Fire Sprinklers, Intercom, No Interior Steps, Kitchen Island, 2 Master Baths, Double Vanity, Full Bth Master Bdrm, Separate Shwr & Tub, Tub with Jets
Heating Electric
Cooling Refrigeration, Ceiling Fan(s)
Flooring Other, Carpet, Tile
Fireplaces Type 2 Fireplace, Two Way Fireplace, Family Room, Master Bedroom
Fireplace Yes
SPA Heated,Private
Exterior
Exterior Feature Circular Drive, Covered Patio(s), Misting System, Patio, Storage, Separate Guest House
Parking Features Attch'd Gar Cabinets, Electric Door Opener, Separate Strge Area, Side Vehicle Entry, RV Access/Parking
Garage Spaces 2.0
Garage Description 2.0
Fence None
Pool Play Pool, Heated, Private
Utilities Available Propane
Amenities Available None
Roof Type See Remarks,Foam,Shake
Private Pool Yes
Building
Lot Description Natural Desert Back, Natural Desert Front
Story 1
Builder Name CUSTOM
Sewer Septic Tank
Water City Water
Architectural Style Territorial/Santa Fe
Structure Type Circular Drive,Covered Patio(s),Misting System,Patio,Storage, Separate Guest House
New Construction No
Schools
Elementary Schools Lone Mountain Elementary School
Middle Schools Sonoran Trails Middle School
High Schools Cactus Shadows High School
School District Cave Creek Unified District
Others
HOA Fee Include No Fees
Senior Community No
Tax ID 211-45-135-B
Ownership Fee Simple
Acceptable Financing Conventional, VA Loan
Horse Property Y
Horse Feature See Remarks, Barn
Listing Terms Conventional, VA Loan
Financing Conventional
Special Listing Condition N/A, Probate Listing
Read Less Info
Want to know what your home might be worth? Contact us for a FREE valuation!

Our team is ready to help you sell your home for the highest possible price ASAP

Copyright 2025 Arizona Regional Multiple Listing Service, Inc. All rights reserved.
Bought with Coldwell Banker Realty
GET MORE INFORMATION
Partner | Lic# SA109435000






