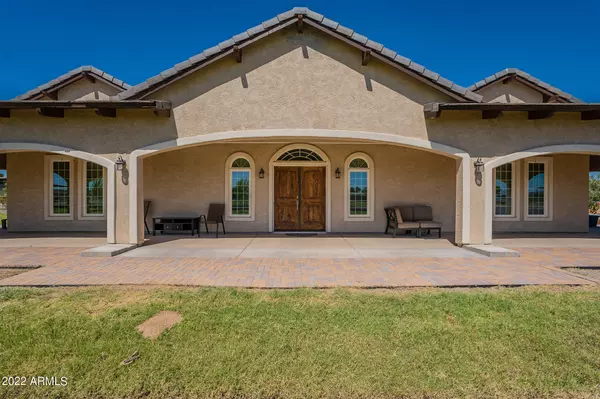$1,299,000
$1,299,000
For more information regarding the value of a property, please contact us for a free consultation.
4 Beds
5 Baths
4,474 SqFt
SOLD DATE : 10/05/2022
Key Details
Sold Price $1,299,000
Property Type Single Family Home
Sub Type Single Family - Detached
Listing Status Sold
Purchase Type For Sale
Square Footage 4,474 sqft
Price per Sqft $290
Subdivision Correction Queen Creek Ranchos
MLS Listing ID 6449065
Sold Date 10/05/22
Style Ranch
Bedrooms 4
HOA Y/N No
Originating Board Arizona Regional Multiple Listing Service (ARMLS)
Year Built 2019
Annual Tax Amount $4,968
Tax Year 2021
Lot Size 5.248 Acres
Acres 5.25
Property Description
Wow, this listing is one of a kind for many good reasons! This 5.3 acres has not just one house on the property but two! The main house is 3,513 sqf with a 5 bedroom split floor plan, 3 full baths and a den. All of the bedrooms besides the master are on one side of the house and bedrooms have an en suite bathroom. All bathrooms are highly upgraded with custom tiled showers. Throughout the home you will see upgraded flooring, vaulted ceilings, custom window treatments and plenty of natural light. The kitchen is equipped with all stainless steel appliances, staggered custom cabinets with plenty of cabinet space and a huge granite island that overlooks the great room. The master is very spacious with dual sinks, a soaking tub, and walk in shower. While walking the home you will notice plenty of convenient exterior doors that lead to the spacious paved courtyard. While you're outside you will notice a large 3 car detached garage, and another house. The casita house consists of 3 bedrooms, two baths, carport and is 1,302 sqft. The casita has recently been remodeled with custom flooring, new kitchen cabinets with quartz counter tops and new appliances. Both houses are on separate septic systems. The entire 5 acres is enclosed with steel fencing and remote solar powered access gates. The property has flood irrigation available. The two air conditioning units in the main house are equipped with a UV light germicidal air sterilization system.
Location
State AZ
County Pinal
Community Correction Queen Creek Ranchos
Direction North on Schnepf - West on Airport Dr - North on Bonanza
Rooms
Other Rooms Great Room, Family Room
Master Bedroom Split
Den/Bedroom Plus 5
Separate Den/Office Y
Interior
Interior Features Eat-in Kitchen, Breakfast Bar, 9+ Flat Ceilings, Kitchen Island, 2 Master Baths, Double Vanity, Full Bth Master Bdrm, Separate Shwr & Tub, High Speed Internet, Granite Counters
Heating Electric
Cooling Refrigeration, Ceiling Fan(s)
Flooring Carpet, Tile
Fireplaces Number No Fireplace
Fireplaces Type None
Fireplace No
SPA None
Exterior
Exterior Feature Separate Guest House, Separate Guest House
Parking Features Electric Door Opener, Detached, RV Access/Parking
Garage Spaces 4.0
Garage Description 4.0
Fence Other
Pool None
Landscape Description Irrigation Back, Irrigation Front
Utilities Available SRP
Amenities Available Not Managed
Roof Type Tile
Private Pool No
Building
Lot Description Irrigation Front, Irrigation Back
Story 1
Builder Name Custom
Sewer Septic Tank
Water City Water
Architectural Style Ranch
Structure Type Separate Guest House, Separate Guest House
New Construction No
Schools
Elementary Schools Ranch Elementary School
Middle Schools J. O. Combs Middle School
High Schools Combs High School
School District J. O. Combs Unified School District
Others
HOA Fee Include No Fees
Senior Community No
Tax ID 104-46-059
Ownership Fee Simple
Acceptable Financing Conventional
Horse Property Y
Listing Terms Conventional
Financing Conventional
Read Less Info
Want to know what your home might be worth? Contact us for a FREE valuation!

Our team is ready to help you sell your home for the highest possible price ASAP

Copyright 2025 Arizona Regional Multiple Listing Service, Inc. All rights reserved.
Bought with Blanzy Realty LLC
GET MORE INFORMATION
Partner | Lic# SA109435000






