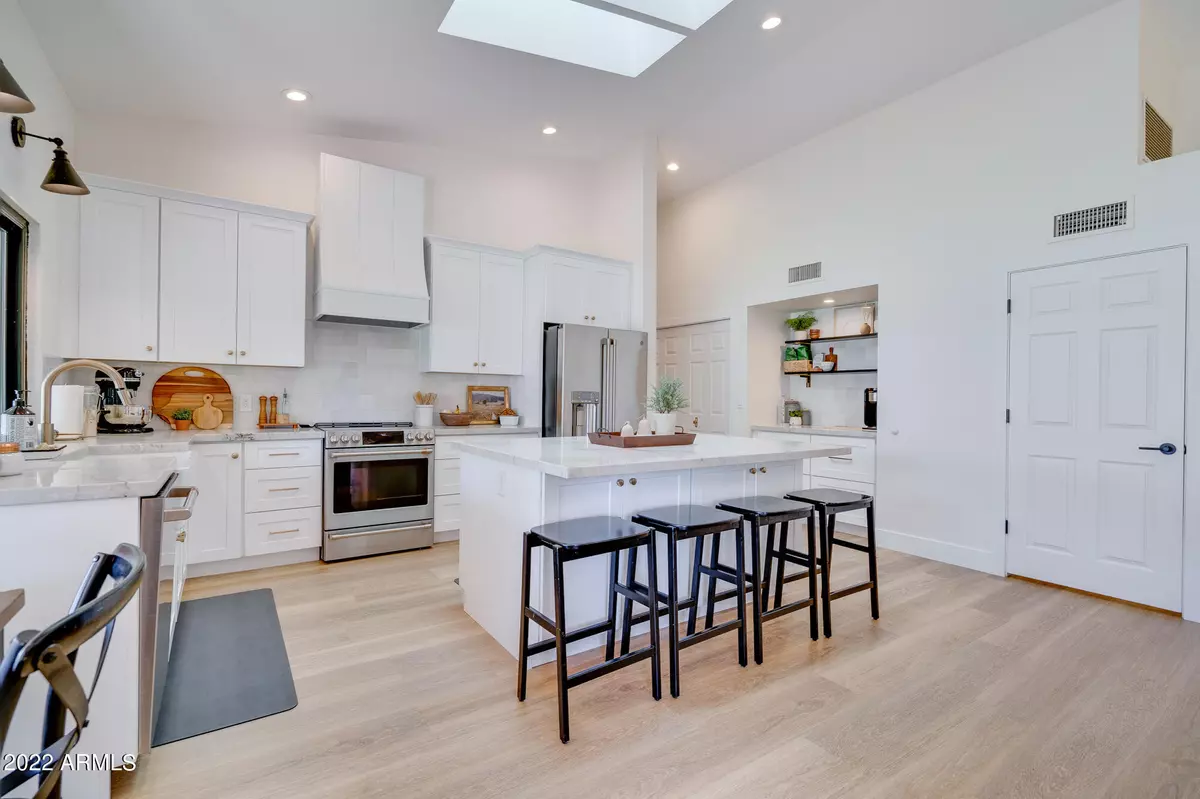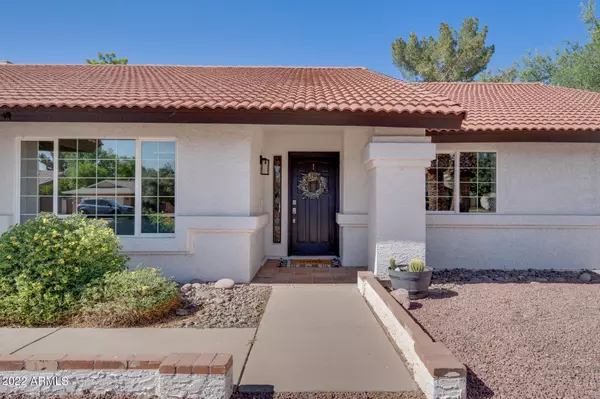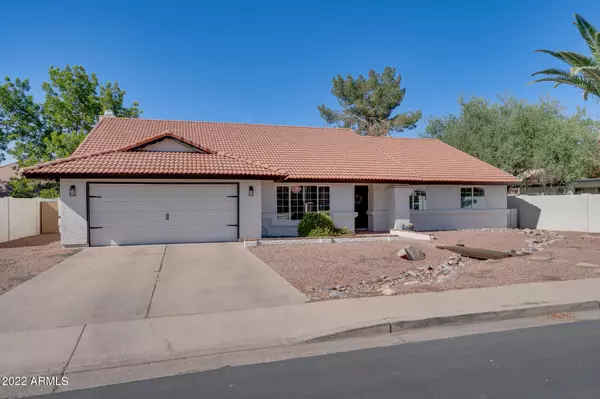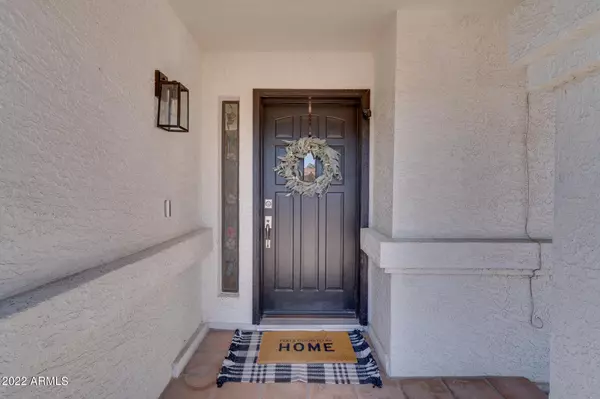$659,000
$659,000
For more information regarding the value of a property, please contact us for a free consultation.
4 Beds
2 Baths
2,374 SqFt
SOLD DATE : 08/11/2022
Key Details
Sold Price $659,000
Property Type Single Family Home
Sub Type Single Family - Detached
Listing Status Sold
Purchase Type For Sale
Square Footage 2,374 sqft
Price per Sqft $277
Subdivision Citrus Del Ray
MLS Listing ID 6418859
Sold Date 08/11/22
Style Ranch
Bedrooms 4
HOA Y/N No
Originating Board Arizona Regional Multiple Listing Service (ARMLS)
Year Built 1986
Annual Tax Amount $2,487
Tax Year 2021
Lot Size 10,012 Sqft
Acres 0.23
Property Description
***OVER $25K PRICE REDUCTION!***Seller's remodel is buyer's gain! Quality shaker cabinetry with tasteful gold-tone hardware, farmhouse sink, custom stove hood, GE Cafe series appliances featuring smooth top range and pull out microwave, all topped with gorgeous quartzite stone, make this kitchen magazine-worthy. LVP oak flooring, pantry, storage closets, generous room sizes, plantation shutters, recessed lighting and skylights create gracious living. Whole-house water filtration system, high end turf in backyard with play area, garden plot, fire pit, brickwork and covered patio and more. Majority of windows replaced, along with roof replacement in 2018. NO HOA, RV GATE and parking and located within Mesa's top school boundaries and very convenient to the 202 Red Mountain.
Location
State AZ
County Maricopa
Community Citrus Del Ray
Direction N. on Lindsay to Leonora, E. to property on N. side of street.
Rooms
Other Rooms Family Room
Den/Bedroom Plus 4
Separate Den/Office N
Interior
Interior Features Eat-in Kitchen, Breakfast Bar, Vaulted Ceiling(s), Pantry, Double Vanity, Full Bth Master Bdrm, Separate Shwr & Tub
Heating Electric
Cooling Refrigeration, Ceiling Fan(s)
Flooring Carpet, Vinyl
Fireplaces Type 1 Fireplace, Family Room
Fireplace Yes
Window Features Skylight(s),Double Pane Windows,Low Emissivity Windows
SPA None
Laundry Wshr/Dry HookUp Only
Exterior
Exterior Feature Playground, Patio
Parking Features RV Gate, RV Access/Parking
Garage Spaces 2.0
Garage Description 2.0
Fence Block
Pool None
Utilities Available SRP
Amenities Available None
Roof Type Tile
Private Pool No
Building
Lot Description Sprinklers In Rear, Sprinklers In Front, Desert Front, Gravel/Stone Front, Synthetic Grass Back
Story 1
Builder Name Semi-custom
Sewer Sewer in & Cnctd, Public Sewer
Water City Water
Architectural Style Ranch
Structure Type Playground,Patio
New Construction No
Schools
Elementary Schools Hermosa Vista Elementary School
Middle Schools Stapley Junior High School
High Schools Mountain View High School
School District Mesa Unified District
Others
HOA Fee Include No Fees
Senior Community No
Tax ID 141-07-239
Ownership Fee Simple
Acceptable Financing Cash, Conventional
Horse Property N
Listing Terms Cash, Conventional
Financing VA
Read Less Info
Want to know what your home might be worth? Contact us for a FREE valuation!

Our team is ready to help you sell your home for the highest possible price ASAP

Copyright 2025 Arizona Regional Multiple Listing Service, Inc. All rights reserved.
Bought with Exit Realty Coannah
GET MORE INFORMATION
Partner | Lic# SA109435000






