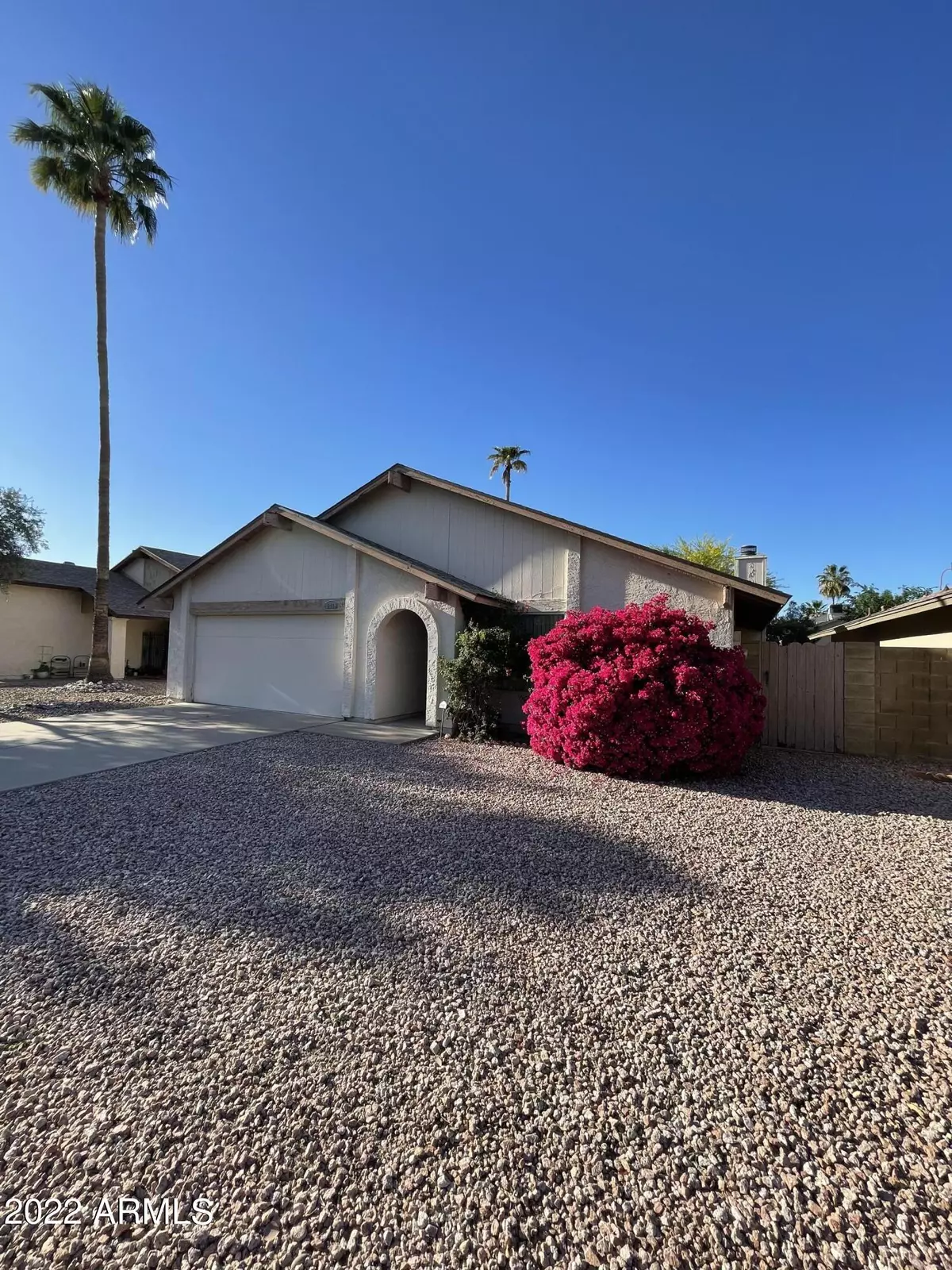$375,000
$370,000
1.4%For more information regarding the value of a property, please contact us for a free consultation.
2 Beds
2 Baths
1,449 SqFt
SOLD DATE : 06/07/2022
Key Details
Sold Price $375,000
Property Type Single Family Home
Sub Type Single Family - Detached
Listing Status Sold
Purchase Type For Sale
Square Footage 1,449 sqft
Price per Sqft $258
Subdivision Village At Canyon View
MLS Listing ID 6401405
Sold Date 06/07/22
Bedrooms 2
HOA Fees $52/qua
HOA Y/N Yes
Originating Board Arizona Regional Multiple Listing Service (ARMLS)
Year Built 1981
Annual Tax Amount $1,170
Tax Year 2021
Lot Size 5,306 Sqft
Acres 0.12
Property Description
Open, vaulted ceiling 2 bd/2ba floor plan w/ ability to convert into a 3rd bedroom easily. Large tiled kitchen w/ ample space for dining, butcher block countertops with reverse osmosis system and pantry. Separate formal dining/den area with wet bar. Large great room w/ built-in, tiled wood fireplace. Fully tiled 2nd bedroom that could be used as an office. Unusually large master suite w/ a walk-in shower that looks out into the open air, indoor, private garden. This home sits directly across from the community amenities including a large, shaded green belt, community pool, tennis, racquetball, & basketball courts. Very low quarterly HOA dues. Minimal up-keep, landscaped backyard w/ large covered patio & shade trees. Solar hot water heater is paid off & home also comes w/ water softener.
Location
State AZ
County Maricopa
Community Village At Canyon View
Direction 43RD AV. & UNION HILLS, W ON UNION HILLS TO 45TH AV., N ON 45TH AV TO JULIE DR, E ON JULIE TO PROPERTY
Rooms
Other Rooms Family Room
Den/Bedroom Plus 3
Separate Den/Office Y
Interior
Interior Features Eat-in Kitchen, Breakfast Bar, No Interior Steps, Vaulted Ceiling(s), Wet Bar, Pantry, 3/4 Bath Master Bdrm, High Speed Internet, Smart Home
Heating Electric
Cooling Refrigeration, Programmable Thmstat, Ceiling Fan(s)
Flooring Carpet, Tile
Fireplaces Type 1 Fireplace, Family Room, Living Room
Fireplace Yes
Window Features Sunscreen(s)
SPA None
Exterior
Exterior Feature Hand/Racquetball Cts, Patio, Private Yard, Tennis Court(s)
Parking Features Electric Door Opener, Community Structure, Common
Garage Spaces 2.0
Garage Description 2.0
Fence Block
Pool None
Community Features Community Pool, Tennis Court(s), Racquetball, Biking/Walking Path
Utilities Available APS
Amenities Available Management
Roof Type Composition
Private Pool No
Building
Lot Description Desert Back, Desert Front, Gravel/Stone Front, Gravel/Stone Back
Story 1
Builder Name Continental
Sewer Public Sewer
Water City Water
Structure Type Hand/Racquetball Cts,Patio,Private Yard,Tennis Court(s)
New Construction No
Schools
Elementary Schools Mountain Shadows Elementary School
Middle Schools Desert Sky Middle School
High Schools Deer Valley High School
School District Deer Valley Unified District
Others
HOA Name Vill. at Canyon View
HOA Fee Include Maintenance Grounds
Senior Community No
Tax ID 206-32-164
Ownership Fee Simple
Acceptable Financing Cash, Conventional, FHA, VA Loan
Horse Property N
Listing Terms Cash, Conventional, FHA, VA Loan
Financing Cash
Read Less Info
Want to know what your home might be worth? Contact us for a FREE valuation!

Our team is ready to help you sell your home for the highest possible price ASAP

Copyright 2025 Arizona Regional Multiple Listing Service, Inc. All rights reserved.
Bought with New Western
GET MORE INFORMATION
Partner | Lic# SA109435000






