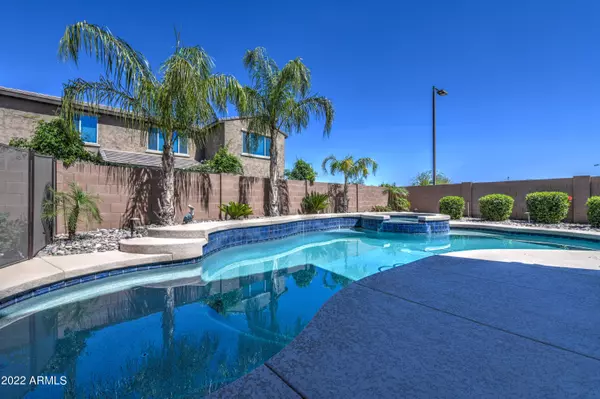$952,500
$949,000
0.4%For more information regarding the value of a property, please contact us for a free consultation.
5 Beds
4.5 Baths
4,402 SqFt
SOLD DATE : 05/27/2022
Key Details
Sold Price $952,500
Property Type Single Family Home
Sub Type Single Family - Detached
Listing Status Sold
Purchase Type For Sale
Square Footage 4,402 sqft
Price per Sqft $216
Subdivision Victoria Parcels 11 & 11A
MLS Listing ID 6375489
Sold Date 05/27/22
Style Other (See Remarks),Spanish,Santa Barbara/Tuscan
Bedrooms 5
HOA Fees $102/mo
HOA Y/N Yes
Originating Board Arizona Regional Multiple Listing Service (ARMLS)
Year Built 2017
Annual Tax Amount $3,664
Tax Year 2021
Lot Size 10,431 Sqft
Acres 0.24
Property Description
What an Amazing 5 bed, 4.5 bath residence with a sparkling pool and spa!! The home has 5 bed, 4.5 baths with a delightful floor plan that features a open floor plan with a grand entrance. An open living room that overlooks the kitchen. Chef's kitchen has SS appliances, tons of upgraded cabinets, a pantry, reverse osmosis, soft water system , beautiful light fixtures, & a oversized island. Formal dining/Family room or Flex space is next to the kitchen and Living Area . Upstairs, a spacious loft & large bedrooms and laundry upstairs as well for convenience. Walk outside in your backyard oasis and you will find a relaxing Sparkling Pool and Spa that overflows into the pool, Gated Turf Dog Run , RV Gates , In - Ground Trampoline surrounded by more turf. Just minutes away from Queen Creeks Shopping and A Rated Schools all around !
Location
State AZ
County Maricopa
Community Victoria Parcels 11 & 11A
Direction Head W on Ocotillo, Turn R onto Victoria Blvd, Turn L onto Estrella Rd, Turn L onto S 202nd St. Turn R onto E Estrella. Property is on the right.
Rooms
Other Rooms Loft, Great Room
Master Bedroom Upstairs
Den/Bedroom Plus 7
Separate Den/Office Y
Interior
Interior Features Upstairs, Eat-in Kitchen, 9+ Flat Ceilings, Soft Water Loop, Kitchen Island, Pantry, Double Vanity, Full Bth Master Bdrm, Separate Shwr & Tub, Tub with Jets, High Speed Internet, Granite Counters
Heating Electric
Cooling Refrigeration
Flooring Carpet, Tile
Fireplaces Number No Fireplace
Fireplaces Type None
Fireplace No
Window Features Double Pane Windows
SPA Private
Exterior
Exterior Feature Covered Patio(s)
Parking Features RV Gate
Garage Spaces 4.0
Garage Description 4.0
Fence Block
Pool Heated, Private
Community Features Biking/Walking Path
Utilities Available SRP
Amenities Available Management
Roof Type Tile
Private Pool Yes
Building
Lot Description Corner Lot, Desert Back, Desert Front, Synthetic Grass Back
Story 2
Builder Name Meritage Homes of Arizona
Sewer Public Sewer
Water City Water
Architectural Style Other (See Remarks), Spanish, Santa Barbara/Tuscan
Structure Type Covered Patio(s)
New Construction No
Schools
Elementary Schools Desert Mountain Elementary
Middle Schools Queen Creek Middle School
High Schools Queen Creek High School
School District Queen Creek Unified District
Others
HOA Name Victoria Homeowners
HOA Fee Include Maintenance Grounds
Senior Community No
Tax ID 304-89-855
Ownership Fee Simple
Acceptable Financing Cash, Conventional, FHA, VA Loan
Horse Property N
Listing Terms Cash, Conventional, FHA, VA Loan
Financing Conventional
Read Less Info
Want to know what your home might be worth? Contact us for a FREE valuation!

Our team is ready to help you sell your home for the highest possible price ASAP

Copyright 2025 Arizona Regional Multiple Listing Service, Inc. All rights reserved.
Bought with RE/MAX Alliance Group
GET MORE INFORMATION
Partner | Lic# SA109435000






