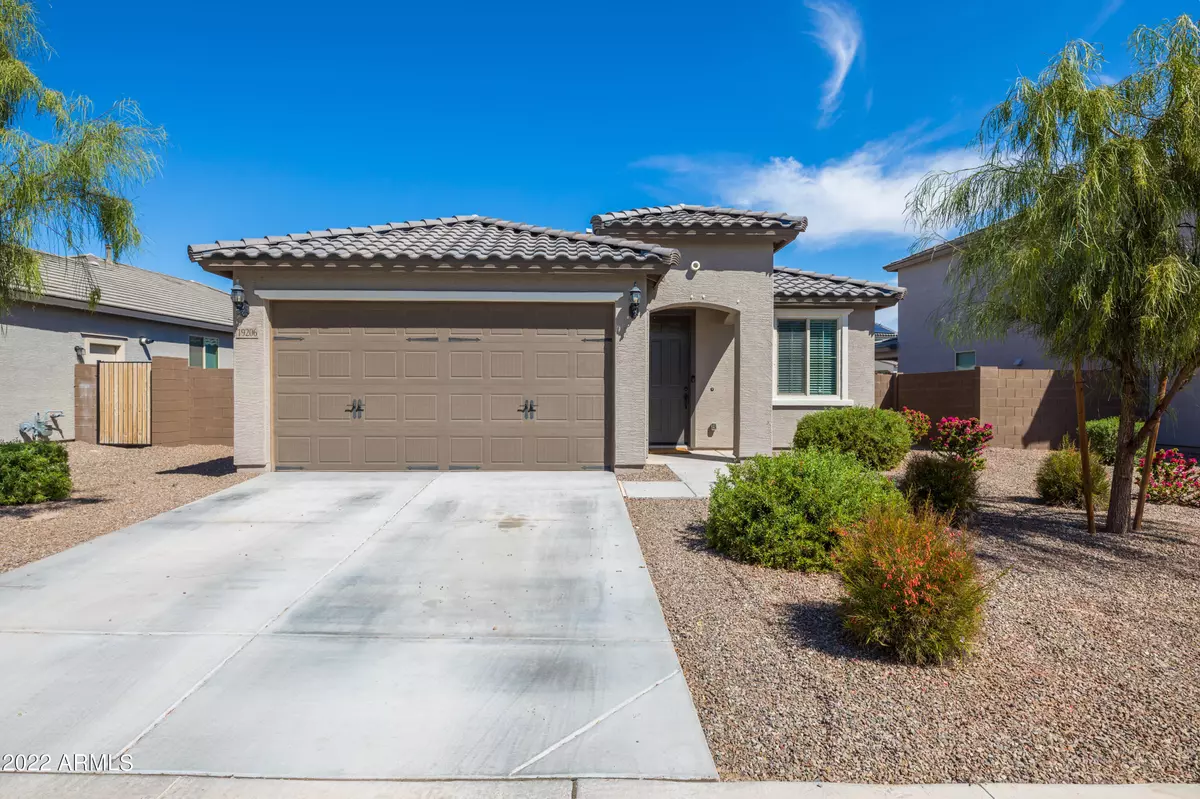$449,000
$415,000
8.2%For more information regarding the value of a property, please contact us for a free consultation.
3 Beds
2 Baths
1,682 SqFt
SOLD DATE : 04/28/2022
Key Details
Sold Price $449,000
Property Type Single Family Home
Sub Type Single Family Residence
Listing Status Sold
Purchase Type For Sale
Square Footage 1,682 sqft
Price per Sqft $266
Subdivision Vista De Montana Phase 3
MLS Listing ID 6375459
Sold Date 04/28/22
Style Ranch
Bedrooms 3
HOA Fees $80/mo
HOA Y/N Yes
Year Built 2019
Annual Tax Amount $1,542
Tax Year 2021
Lot Size 6,296 Sqft
Acres 0.14
Property Sub-Type Single Family Residence
Source Arizona Regional Multiple Listing Service (ARMLS)
Property Description
Why build when you can own this almost new move in ready home. You will enjoy the open floor plan with 42'' Maple Dovetail Painted Cabinetry, Spacious Island, Gas Stainless Appliances, Granite Countertops and recessed lighting compliment the eat-in kitchen. Flooring has Tile everywhere except the bedrooms. Master with private bathroom with dual sinks, large shower with seat and tile surround and large walk in closet. Two Tone neutral interior color pallet, low maintenance front landscaping energy efficient gas tankless water heater are just a few of the features. A must see home.
Location
State AZ
County Maricopa
Community Vista De Montana Phase 3
Area Maricopa
Direction Head north on Jackrabbit Trail to Vista de Montana Pkwy. Turn right onto Vista de Montana Pkwy, right on 191st Dr, & right on Madison St. Property is on the right.
Rooms
Other Rooms Great Room
Master Bedroom Split
Den/Bedroom Plus 3
Separate Den/Office N
Interior
Interior Features High Speed Internet, Granite Counters, Double Vanity, Eat-in Kitchen, 9+ Flat Ceilings, No Interior Steps, Soft Water Loop, Kitchen Island, Pantry, Full Bth Master Bdrm
Heating Natural Gas
Cooling Central Air
Flooring Carpet, Tile
Fireplaces Type None
Fireplace No
Window Features Low-Emissivity Windows,Dual Pane,ENERGY STAR Qualified Windows,Vinyl Frame
SPA None
Exterior
Parking Features Garage Door Opener
Garage Spaces 2.0
Garage Description 2.0
Fence Block
Pool None
Community Features Playground, Biking/Walking Path
Utilities Available APS
Roof Type Tile
Porch Covered Patio(s), Patio
Total Parking Spaces 2
Private Pool No
Building
Lot Description Sprinklers In Front, Desert Front, Dirt Back
Story 1
Builder Name Pulte
Sewer Sewer in & Cnctd, Public Sewer
Water Pvt Water Company
Architectural Style Ranch
New Construction No
Schools
Elementary Schools Liberty Elementary School
Middle Schools Liberty Elementary School - Buckeye
High Schools Youngker High School
School District Buckeye Union High School District
Others
HOA Name Vista de Montana
HOA Fee Include Maintenance Grounds
Senior Community No
Tax ID 502-37-364
Ownership Fee Simple
Acceptable Financing Cash, Conventional, FHA, VA Loan
Horse Property N
Disclosures Seller Discl Avail
Possession Close Of Escrow
Listing Terms Cash, Conventional, FHA, VA Loan
Financing Cash
Read Less Info
Want to know what your home might be worth? Contact us for a FREE valuation!

Our team is ready to help you sell your home for the highest possible price ASAP

Copyright 2025 Arizona Regional Multiple Listing Service, Inc. All rights reserved.
Bought with Two Brothers Realty & Co
GET MORE INFORMATION

Partner | Lic# SA109435000







