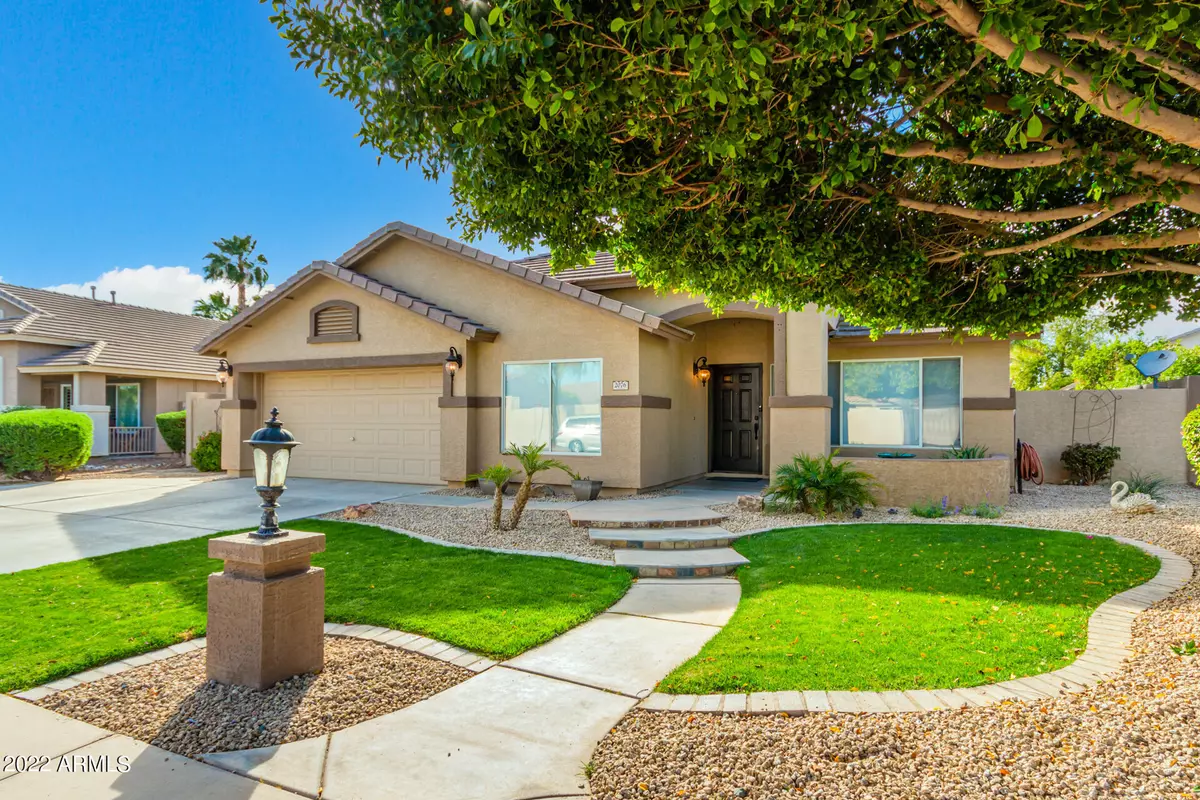$635,000
$580,000
9.5%For more information regarding the value of a property, please contact us for a free consultation.
4 Beds
2 Baths
2,035 SqFt
SOLD DATE : 05/04/2022
Key Details
Sold Price $635,000
Property Type Single Family Home
Sub Type Single Family - Detached
Listing Status Sold
Purchase Type For Sale
Square Footage 2,035 sqft
Price per Sqft $312
Subdivision Ashland Ranch
MLS Listing ID 6376916
Sold Date 05/04/22
Style Spanish
Bedrooms 4
HOA Fees $67/qua
HOA Y/N Yes
Originating Board Arizona Regional Multiple Listing Service (ARMLS)
Year Built 2001
Annual Tax Amount $1,965
Tax Year 2021
Lot Size 8,136 Sqft
Acres 0.19
Property Description
Beautifully updated single-family home sits just outside a peaceful cul-de-sac in highly desirable Ashland Ranch Subdivision.
Conveniently located blocks away from restaurants, shops and grocery stores. You will appreciate the short commute to San Tan Village Mall and Downtown Gilbert.
The original owners are selling this home which features white oak wide plank flooring, fresh paint in and out, soaring ceilings and windows, arched doorways, recessed lighting, and a fresh palette.
Bright Kitchen boasts staggered shaker cabinets with crown molding, stainless steel appliances, an over-sized under-mount sink, and Quartz counter tops with breakfast bar.
Spacious Family Room has an entertainment niche, storage cabinets, and backyard access. Large Owner's Suite with bay window enjoys an upscale en-suite bathroom with dual vanity, a freestanding bathtub, tile and glass walk-in shower and adjacent walk-in closet.
Roomy backyard with a covered patio is a blank canvas with plenty of potential to get creative & design your own outdoor paradise!
Call your agent to schedule a showing today!
Location
State AZ
County Maricopa
Community Ashland Ranch
Direction Head south on S Val Vista Dr, turn R onto E Los Alamos St, turn L onto S Granite St, turn R onto E Tulsa St, turns L and becomes S Quartz St, Property on the R.
Rooms
Other Rooms Great Room, Family Room
Master Bedroom Split
Den/Bedroom Plus 4
Separate Den/Office N
Interior
Interior Features Breakfast Bar, 9+ Flat Ceilings, No Interior Steps, Vaulted Ceiling(s), Pantry, Double Vanity, Full Bth Master Bdrm, Separate Shwr & Tub, High Speed Internet
Heating Natural Gas
Cooling Refrigeration, Ceiling Fan(s)
Flooring Laminate, Tile
Fireplaces Number No Fireplace
Fireplaces Type None
Fireplace No
Window Features Wood Frames
SPA None
Exterior
Exterior Feature Covered Patio(s), Patio
Parking Features Dir Entry frm Garage
Garage Spaces 2.0
Garage Description 2.0
Fence Block
Pool None
Landscape Description Irrigation Back, Irrigation Front
Utilities Available SRP, SW Gas
Amenities Available Management
Roof Type Concrete
Private Pool No
Building
Lot Description Dirt Back, Gravel/Stone Front, Irrigation Front, Irrigation Back
Story 1
Builder Name Fulton Homes
Sewer Public Sewer
Water City Water
Architectural Style Spanish
Structure Type Covered Patio(s),Patio
New Construction No
Schools
Elementary Schools Ashland Elementary
Middle Schools South Valley Jr. High
High Schools Higley High School
School District Gilbert Unified District
Others
HOA Name Ashland Ranch
HOA Fee Include Maintenance Grounds
Senior Community No
Tax ID 309-20-366
Ownership Fee Simple
Acceptable Financing Cash, Conventional
Horse Property N
Listing Terms Cash, Conventional
Financing Conventional
Special Listing Condition Owner/Agent
Read Less Info
Want to know what your home might be worth? Contact us for a FREE valuation!

Our team is ready to help you sell your home for the highest possible price ASAP

Copyright 2025 Arizona Regional Multiple Listing Service, Inc. All rights reserved.
Bought with MovingAZ Realty, LLC
GET MORE INFORMATION
Partner | Lic# SA109435000






