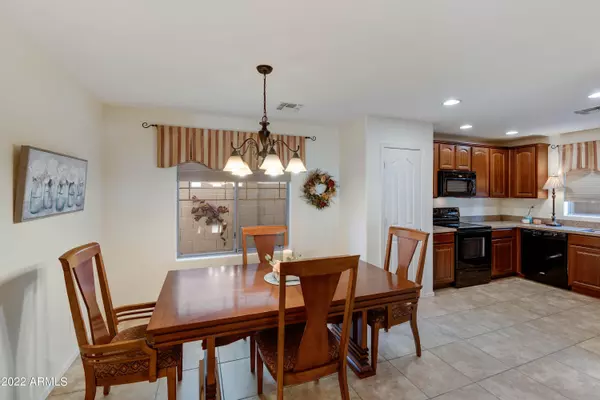$502,000
$480,000
4.6%For more information regarding the value of a property, please contact us for a free consultation.
3 Beds
2.5 Baths
1,692 SqFt
SOLD DATE : 04/26/2022
Key Details
Sold Price $502,000
Property Type Single Family Home
Sub Type Single Family - Detached
Listing Status Sold
Purchase Type For Sale
Square Footage 1,692 sqft
Price per Sqft $296
Subdivision Vincenz
MLS Listing ID 6372573
Sold Date 04/26/22
Bedrooms 3
HOA Fees $118/qua
HOA Y/N Yes
Originating Board Arizona Regional Multiple Listing Service (ARMLS)
Year Built 2009
Annual Tax Amount $2,158
Tax Year 2021
Lot Size 2,880 Sqft
Acres 0.07
Property Description
STOP THE CAR! A MUST SEE! Well maintained, softly lived in & looks like a model. It is the Essex floor plan 3-Bed/2.5 Bath. This home has so many extras. Tile throughout the first floor, raised panel cabinets throughout, black appliances that hardly look used, granite counters and pantry. Along with nice sized nook. Upstairs laundry with mud sink & cabinets. Owner's suite has raised vanity with double sinks, large walk-in closet & privacy door to lg walk-in shower & water closet. Other bedrooms are split form owners' suite. The Arcadia door leads to the cover patio with the concha extended patio overlay with up lights & decorative pots for blooming color. Community offers heated pool & spa along with several green belts playgrounds. Close to the 202, San Tan Mall & Discovery park!
Location
State AZ
County Maricopa
Community Vincenz
Direction W to to Parkcrest (road curves W), S to Pico, N on Pico to Vermont, W on Vermont to YOUR NEW HOME on South side.
Rooms
Other Rooms Great Room
Master Bedroom Split
Den/Bedroom Plus 3
Separate Den/Office N
Interior
Interior Features Pantry, 3/4 Bath Master Bdrm, Double Vanity, High Speed Internet, Granite Counters
Heating Electric
Cooling Refrigeration, Programmable Thmstat, Ceiling Fan(s)
Flooring Carpet, Tile
Fireplaces Number No Fireplace
Fireplaces Type None
Fireplace No
Window Features Dual Pane,Low-E
SPA None
Laundry WshrDry HookUp Only
Exterior
Exterior Feature Covered Patio(s)
Parking Features Electric Door Opener
Garage Spaces 2.0
Garage Description 2.0
Fence Block
Pool None
Community Features Community Spa Htd, Community Pool Htd, Near Bus Stop, Playground, Biking/Walking Path
Amenities Available Management
Roof Type Tile
Private Pool No
Building
Lot Description Auto Timer H2O Back
Story 2
Builder Name Standard Pacific
Sewer Public Sewer
Water City Water
Structure Type Covered Patio(s)
New Construction No
Schools
Elementary Schools Chaparral Elementary School - Gilbert
Middle Schools Cooley Middle School
High Schools Williams Field High School
School District Higley Unified District
Others
HOA Name Vincenz the Cove
HOA Fee Include Maintenance Grounds,Front Yard Maint
Senior Community No
Tax ID 304-80-447
Ownership Fee Simple
Acceptable Financing Conventional
Horse Property N
Listing Terms Conventional
Financing Conventional
Read Less Info
Want to know what your home might be worth? Contact us for a FREE valuation!

Our team is ready to help you sell your home for the highest possible price ASAP

Copyright 2025 Arizona Regional Multiple Listing Service, Inc. All rights reserved.
Bought with Realty ONE Group
GET MORE INFORMATION
Partner | Lic# SA109435000






