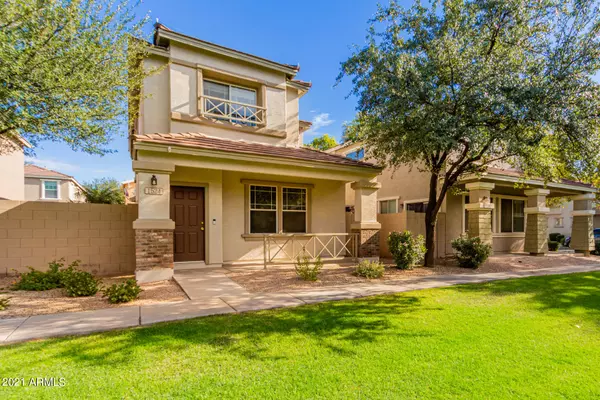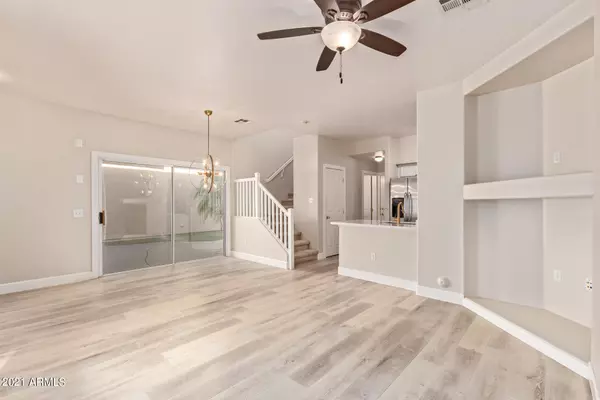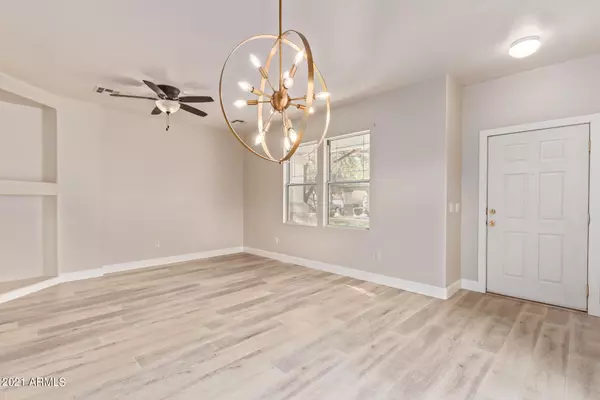$420,000
$413,000
1.7%For more information regarding the value of a property, please contact us for a free consultation.
3 Beds
2.5 Baths
1,295 SqFt
SOLD DATE : 01/07/2022
Key Details
Sold Price $420,000
Property Type Single Family Home
Sub Type Single Family - Detached
Listing Status Sold
Purchase Type For Sale
Square Footage 1,295 sqft
Price per Sqft $324
Subdivision Gardens Parcel 2
MLS Listing ID 6331060
Sold Date 01/07/22
Bedrooms 3
HOA Fees $120/mo
HOA Y/N Yes
Originating Board Arizona Regional Multiple Listing Service (ARMLS)
Year Built 2002
Annual Tax Amount $1,168
Tax Year 2021
Lot Size 2,912 Sqft
Acres 0.07
Property Description
You will love this charming 3 bedroom 2 .5 bath home in the highly sought-after Gardens neighborhood in the heart of Gilbert. The home faces a large grassy area - lots of room for play. This floorplan is spacious with removal of front room wall divider. *New LVP Flooring. All new countertops in bathrooms. New Kitchen quartz countertops. Beautifully tiled backsplash, and you'll love the choices of the remodeled kitchen! Newly painted interior and exterior. The Master bath was remodeled with a wonderful walkin Shower. New baseboards and trim. New A/C unit. The side patio yard has been remodeled with new turf. The refrigerator and washer & Dryer stay! so many new features to name, come see for yourselves! The location is fantastic. Close to great shopping & restaurants! Great freeway acces
Location
State AZ
County Maricopa
Community Gardens Parcel 2
Direction East on Ray Rd. North on Sanders Dr. East on Garden Cir. Southeast on Constitution Dr. North on Owl Dr to home.
Rooms
Master Bedroom Upstairs
Den/Bedroom Plus 3
Separate Den/Office N
Interior
Interior Features Upstairs, 9+ Flat Ceilings, Pantry, 3/4 Bath Master Bdrm, Double Vanity
Heating Natural Gas
Cooling Refrigeration
Flooring Carpet, Laminate, Tile
Fireplaces Number No Fireplace
Fireplaces Type None
Fireplace No
Window Features Double Pane Windows
SPA None
Exterior
Garage Spaces 2.0
Garage Description 2.0
Fence Block
Pool None
Community Features Community Pool, Playground
Utilities Available SRP, SW Gas
Amenities Available Management
Roof Type Tile
Private Pool No
Building
Lot Description Gravel/Stone Front, Synthetic Grass Back
Story 2
Builder Name Key construction
Sewer Public Sewer
Water City Water
New Construction No
Schools
Elementary Schools Gateway Pointe Elementary
Middle Schools Cooley Middle School
High Schools Williams Field High School
School District Higley Unified District
Others
HOA Name Gardens Gilbert
HOA Fee Include Maintenance Grounds
Senior Community No
Tax ID 304-29-357
Ownership Fee Simple
Acceptable Financing Cash, Conventional, FHA, VA Loan
Horse Property N
Listing Terms Cash, Conventional, FHA, VA Loan
Financing Conventional
Read Less Info
Want to know what your home might be worth? Contact us for a FREE valuation!

Our team is ready to help you sell your home for the highest possible price ASAP

Copyright 2025 Arizona Regional Multiple Listing Service, Inc. All rights reserved.
Bought with eXp Realty
GET MORE INFORMATION
Partner | Lic# SA109435000






