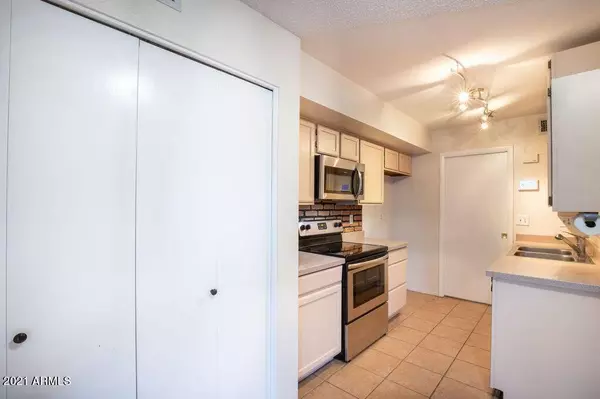$337,500
$325,000
3.8%For more information regarding the value of a property, please contact us for a free consultation.
3 Beds
2 Baths
1,455 SqFt
SOLD DATE : 12/27/2021
Key Details
Sold Price $337,500
Property Type Single Family Home
Sub Type Single Family - Detached
Listing Status Sold
Purchase Type For Sale
Square Footage 1,455 sqft
Price per Sqft $231
Subdivision Somerset Patio Homes
MLS Listing ID 6325600
Sold Date 12/27/21
Bedrooms 3
HOA Fees $50/mo
HOA Y/N Yes
Originating Board Arizona Regional Multiple Listing Service (ARMLS)
Year Built 1986
Annual Tax Amount $867
Tax Year 2021
Lot Size 4,121 Sqft
Acres 0.09
Property Description
Located within the Somerset Park Community this home features soaring ceilings, a great room with beautiful wood fireplace and wood laminate flooring. An eat-in kitchen located next to a covered patio makes outdoor dining and BBQ's a breeze! The breakfast bar area is great when entertaining. The split floorplan has a spacious downstairs master bedroom that features a walk-in closet and step-in shower. Two bedrooms upstairs that include walk-in closets, and a full bath. Conveniently located near WinCo and Fry's for your grocery needs, minutes away from Arrowhead Towne Center for shopping and Peoria 83 for dining, 15 minutes from Westgate and State Farm Stadium. Nearby Chaparral Park and Peoria Sports Complex. Great Location, Great House, Great Price!
Location
State AZ
County Maricopa
Community Somerset Patio Homes
Direction HWY 101 off at Bell St, head east, right turn on 67th, turn right on Kings St, turns in to N 68th Ave, house is on the left.
Rooms
Master Bedroom Downstairs
Den/Bedroom Plus 3
Separate Den/Office N
Interior
Interior Features Master Downstairs, Eat-in Kitchen, Breakfast Bar, 9+ Flat Ceilings, Pantry, 3/4 Bath Master Bdrm, High Speed Internet
Heating Electric
Cooling Refrigeration, Ceiling Fan(s)
Flooring Carpet, Laminate, Tile
Fireplaces Type 1 Fireplace
Fireplace Yes
Window Features Sunscreen(s)
SPA None
Exterior
Exterior Feature Covered Patio(s), Gazebo/Ramada, Patio, Private Yard
Parking Features Rear Vehicle Entry, Detached, Shared Driveway
Garage Spaces 2.0
Garage Description 2.0
Fence Block
Pool None
Utilities Available APS
Amenities Available Management
Roof Type Composition
Private Pool No
Building
Lot Description Alley, Corner Lot, Desert Front, Gravel/Stone Front, Gravel/Stone Back
Story 2
Builder Name US Home Corp
Sewer Public Sewer
Water City Water
Structure Type Covered Patio(s),Gazebo/Ramada,Patio,Private Yard
New Construction No
Schools
Elementary Schools Foothills Elementary School - Glendale
Middle Schools Cactus High School
High Schools Cactus High School
School District Peoria Unified School District
Others
HOA Name Somerest Patio Homes
HOA Fee Include Maintenance Grounds
Senior Community No
Tax ID 200-52-788
Ownership Fee Simple
Acceptable Financing Cash, Conventional
Horse Property N
Listing Terms Cash, Conventional
Financing Conventional
Read Less Info
Want to know what your home might be worth? Contact us for a FREE valuation!

Our team is ready to help you sell your home for the highest possible price ASAP

Copyright 2025 Arizona Regional Multiple Listing Service, Inc. All rights reserved.
Bought with Realty ONE Group
GET MORE INFORMATION
Partner | Lic# SA109435000






