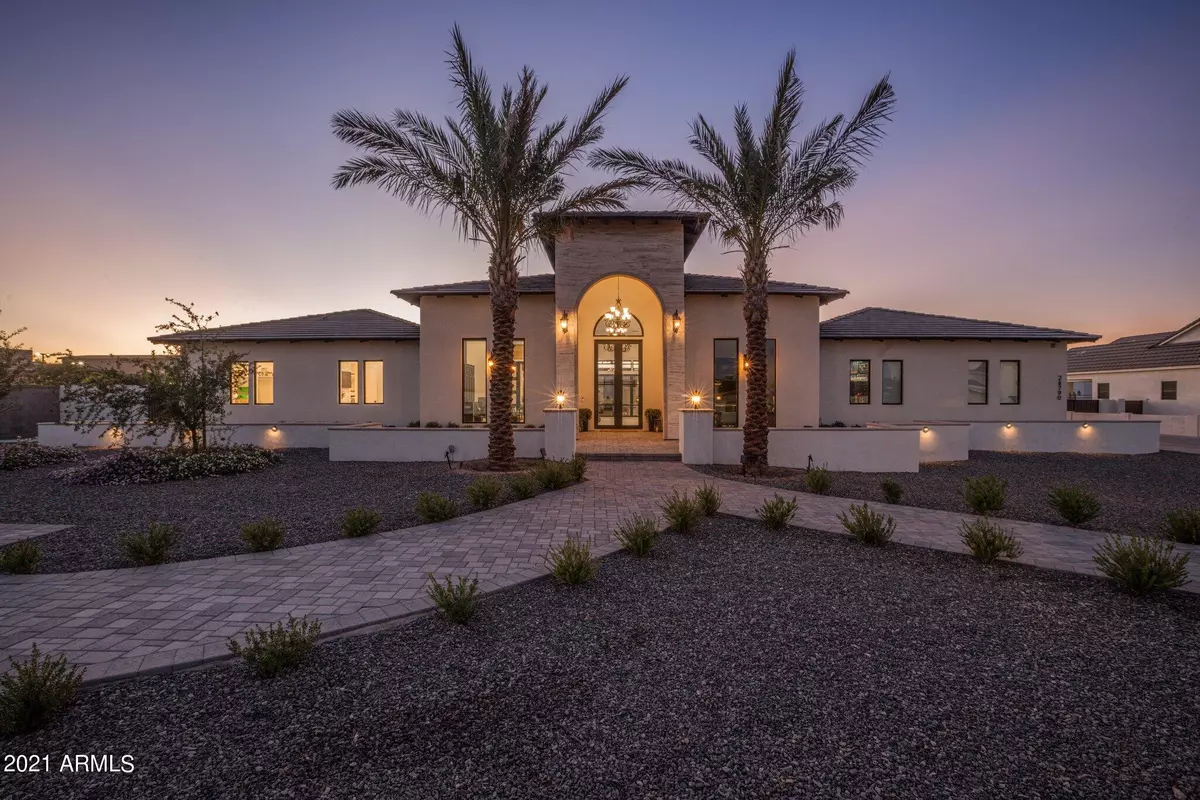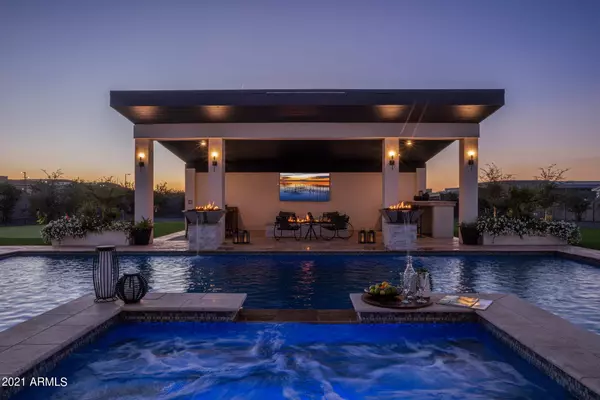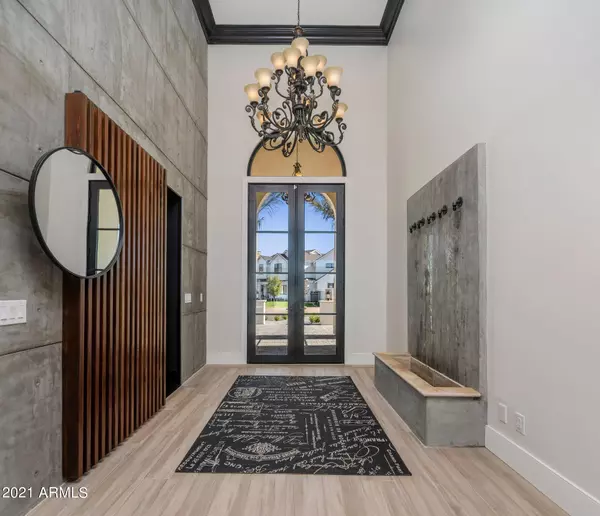$1,875,000
$1,875,000
For more information regarding the value of a property, please contact us for a free consultation.
5 Beds
4.5 Baths
4,841 SqFt
SOLD DATE : 01/19/2022
Key Details
Sold Price $1,875,000
Property Type Single Family Home
Sub Type Single Family - Detached
Listing Status Sold
Purchase Type For Sale
Square Footage 4,841 sqft
Price per Sqft $387
Subdivision Queen Creek Equestrian Estates
MLS Listing ID 6323779
Sold Date 01/19/22
Style Contemporary
Bedrooms 5
HOA Fees $60/qua
HOA Y/N Yes
Originating Board Arizona Regional Multiple Listing Service (ARMLS)
Year Built 2020
Annual Tax Amount $1,526
Tax Year 2021
Lot Size 0.987 Acres
Acres 0.99
Property Description
Custom 5 bedroom, 4.5 bathroom, almost new home with office, den and private wing in the highly desirable Equestrian Estates! This contemporary dream home is located in a private, gated community of mil.dollar homes built just one year ago with elevated design and finishes. Enjoy sunrises/sunsets from the rooftop deck of the home allowing for 360 degree mountain view. This estate boasts a massive great room that is over 1200 sq ft with 14ft ceilings, fireplace and 20' sliding glass wall that opens to the huge backyard, pool, spa and two ramadas. Entertain in the hidden den complete with a secret tasting room.The gourmet kitchen comes complete with a 10' foot butcher block island, marble counter tops, two dishwashers, a 66'' column refrigerator/freezer, 6 burner double oven and walk-in in pantry with a sliding grocery door to the garage making grocery unload a breeze.
The oversized Primary bedroom has a gas fireplace and sliding glass door that opens to the pool and spa. The Primary bathroom has a 2-person marble shower & a built-in marble lounger with overhead shower sprays so you can relax and be massaged by warm water. 2-person bathtub with tv in front of it, separate vanities & 2 huge closets with a second full size washer & dryer.
The 4 bedroom guest wing has a game room and a large separate laundry room with a doggy shower. The guest wing bathrooms accommodate large groups getting ready for their day or cleaning up from a day lounging at the pool with 4 sinks and 3 separate waters closets.
Foam insulation throughout. 5/8" drywall. 6 heating & a/c zones. Backyard is massive (1 acre) & is plumbed for an outdoor bathroom with toilet, shower, & urinal. If you would like to add an RV Garage or Casita there is plenty of space.
Location
State AZ
County Maricopa
Community Queen Creek Equestrian Estates
Direction See Navigation
Rooms
Other Rooms Great Room, Media Room, Family Room
Master Bedroom Split
Den/Bedroom Plus 6
Separate Den/Office Y
Interior
Interior Features 9+ Flat Ceilings, No Interior Steps, Wet Bar, Kitchen Island, Double Vanity, Full Bth Master Bdrm, Separate Shwr & Tub, High Speed Internet
Heating Propane
Cooling Refrigeration
Flooring Tile
Fireplaces Type 2 Fireplace, Fire Pit, Living Room, Master Bedroom, Gas
Fireplace Yes
Window Features Dual Pane,ENERGY STAR Qualified Windows,Mechanical Sun Shds
SPA Heated,Private
Exterior
Exterior Feature Balcony, Covered Patio(s), Gazebo/Ramada, Misting System, Patio, Private Street(s), Built-in Barbecue
Parking Features Dir Entry frm Garage, Electric Door Opener, Extnded Lngth Garage, Over Height Garage, RV Gate, RV Access/Parking
Garage Spaces 3.0
Garage Description 3.0
Fence Block
Pool Play Pool, Private
Utilities Available Propane
Amenities Available None
View City Lights, Mountain(s)
Roof Type Tile
Accessibility Mltpl Entries/Exits, Bath Roll-In Shower
Private Pool Yes
Building
Lot Description Corner Lot, Gravel/Stone Front, Gravel/Stone Back, Synthetic Grass Back, Auto Timer H2O Front, Auto Timer H2O Back
Story 1
Builder Name UNKN
Sewer Septic in & Cnctd
Water City Water
Architectural Style Contemporary
Structure Type Balcony,Covered Patio(s),Gazebo/Ramada,Misting System,Patio,Private Street(s),Built-in Barbecue
New Construction No
Schools
Elementary Schools Dr Gary And Annette Auxier Elementary School
Middle Schools Dr Gary And Annette Auxier Elementary School
High Schools Dr Camille Casteel High School
School District Chandler Unified District
Others
HOA Name Equestrian Estates
HOA Fee Include Maintenance Grounds
Senior Community No
Tax ID 304-93-984
Ownership Fee Simple
Acceptable Financing Conventional, VA Loan
Horse Property N
Listing Terms Conventional, VA Loan
Financing Conventional
Read Less Info
Want to know what your home might be worth? Contact us for a FREE valuation!

Our team is ready to help you sell your home for the highest possible price ASAP

Copyright 2025 Arizona Regional Multiple Listing Service, Inc. All rights reserved.
Bought with Realty ONE Group
GET MORE INFORMATION
Partner | Lic# SA109435000






