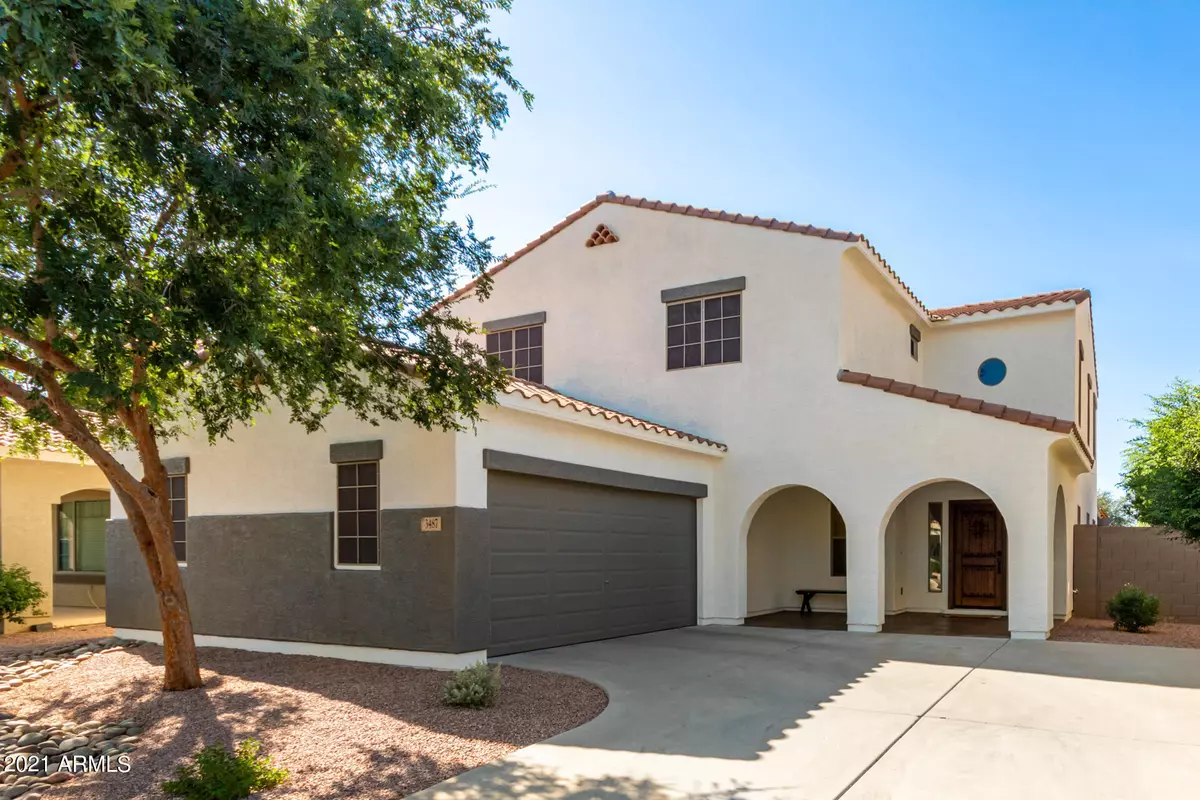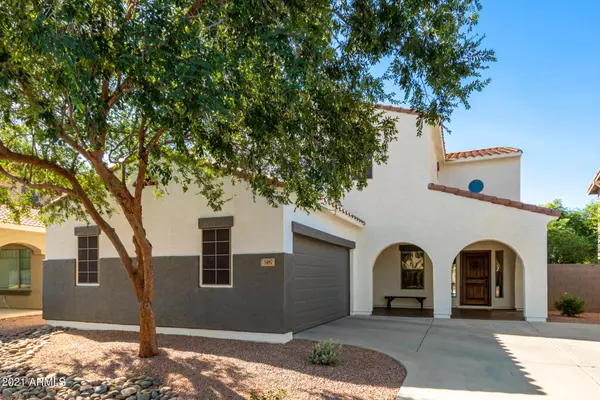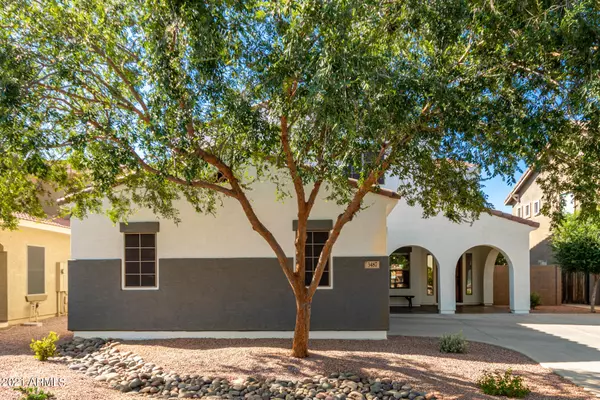$610,000
$599,000
1.8%For more information regarding the value of a property, please contact us for a free consultation.
4 Beds
2.5 Baths
3,037 SqFt
SOLD DATE : 11/01/2021
Key Details
Sold Price $610,000
Property Type Single Family Home
Sub Type Single Family - Detached
Listing Status Sold
Purchase Type For Sale
Square Footage 3,037 sqft
Price per Sqft $200
Subdivision Seville Parcel 2
MLS Listing ID 6297174
Sold Date 11/01/21
Style Contemporary
Bedrooms 4
HOA Fees $33
HOA Y/N Yes
Originating Board Arizona Regional Multiple Listing Service (ARMLS)
Year Built 2003
Annual Tax Amount $2,267
Tax Year 2021
Lot Size 6,818 Sqft
Acres 0.16
Property Description
STUNNING home with Views of San Tan Mountain has been fully updated throughout! Grand entry features a soaring ceiling to a spacious open floor plan with a dramatic staircase. Designer features w/ herringbone plank tile, new paint inside and out and custom chandelier in the Great Room. Perfect for entertaining. Open concept eat-in kitchen has quartz counters, SS appliances, island w/ breakfast bar and so much light. Master retreat upstairs has a luxurious ensuite w/double sink vanity, 4 shower heads, a spacious walk-in closet and private office. Built in bunk bed in the kids room. Updated bathrooms feature floor to ceiling tile. Oversized laundry room with tons of storage. Amazing outdoor kitchen comes with a built-in BBQ, pizza oven above a see-thru fireplace, bar top seating, play area, and a pergola shading raised bed garden! What a great spot to entertain, take in the Mountain Views, relax and spend time with the family. Located on a quiet loop street. Steps away from green space and play area in Seville. Close to Gilbert Regional Park, shopping, dining and fun for the whole family! Take a tour today!
Location
State AZ
County Maricopa
Community Seville Parcel 2
Direction Head east on E Chandler Heights Rd toward S Higley Rd. Turn left onto S Fawn Ave. Turn left onto E Flower St. Turn left to stay on E Flower St. Property will be on the left.
Rooms
Other Rooms Great Room, Family Room, BonusGame Room
Master Bedroom Upstairs
Den/Bedroom Plus 6
Separate Den/Office Y
Interior
Interior Features Upstairs, Breakfast Bar, Kitchen Island, Pantry, 3/4 Bath Master Bdrm, Double Vanity, High Speed Internet
Heating Natural Gas
Cooling Refrigeration, Programmable Thmstat, Ceiling Fan(s)
Flooring Carpet, Tile
Fireplaces Type Exterior Fireplace
Fireplace Yes
Window Features Double Pane Windows
SPA None
Exterior
Exterior Feature Covered Patio(s), Playground, Gazebo/Ramada, Patio, Built-in Barbecue
Parking Features Dir Entry frm Garage, Electric Door Opener, Separate Strge Area, Side Vehicle Entry
Garage Spaces 2.0
Garage Description 2.0
Fence Block
Pool None
Community Features Community Spa Htd, Community Spa, Community Pool Htd, Community Pool, Golf, Tennis Court(s), Playground, Biking/Walking Path, Clubhouse, Fitness Center
Utilities Available SRP, SW Gas
Amenities Available Management
Roof Type Tile
Private Pool No
Building
Lot Description Desert Back, Desert Front, Gravel/Stone Back, Auto Timer H2O Back
Story 2
Builder Name SHEA HOMES
Sewer Public Sewer
Water City Water
Architectural Style Contemporary
Structure Type Covered Patio(s),Playground,Gazebo/Ramada,Patio,Built-in Barbecue
New Construction No
Schools
Elementary Schools Dr Gary And Annette Auxier Elementary School
Middle Schools Dr Camille Casteel High School
High Schools Dr Camille Casteel High School
School District Chandler Unified District
Others
HOA Name Seville Homeowners
HOA Fee Include Maintenance Grounds
Senior Community No
Tax ID 304-78-288
Ownership Fee Simple
Acceptable Financing Cash, Conventional, FHA, VA Loan
Horse Property N
Listing Terms Cash, Conventional, FHA, VA Loan
Financing Conventional
Read Less Info
Want to know what your home might be worth? Contact us for a FREE valuation!

Our team is ready to help you sell your home for the highest possible price ASAP

Copyright 2025 Arizona Regional Multiple Listing Service, Inc. All rights reserved.
Bought with Russ Lyon Sotheby's International Realty
GET MORE INFORMATION
Partner | Lic# SA109435000






