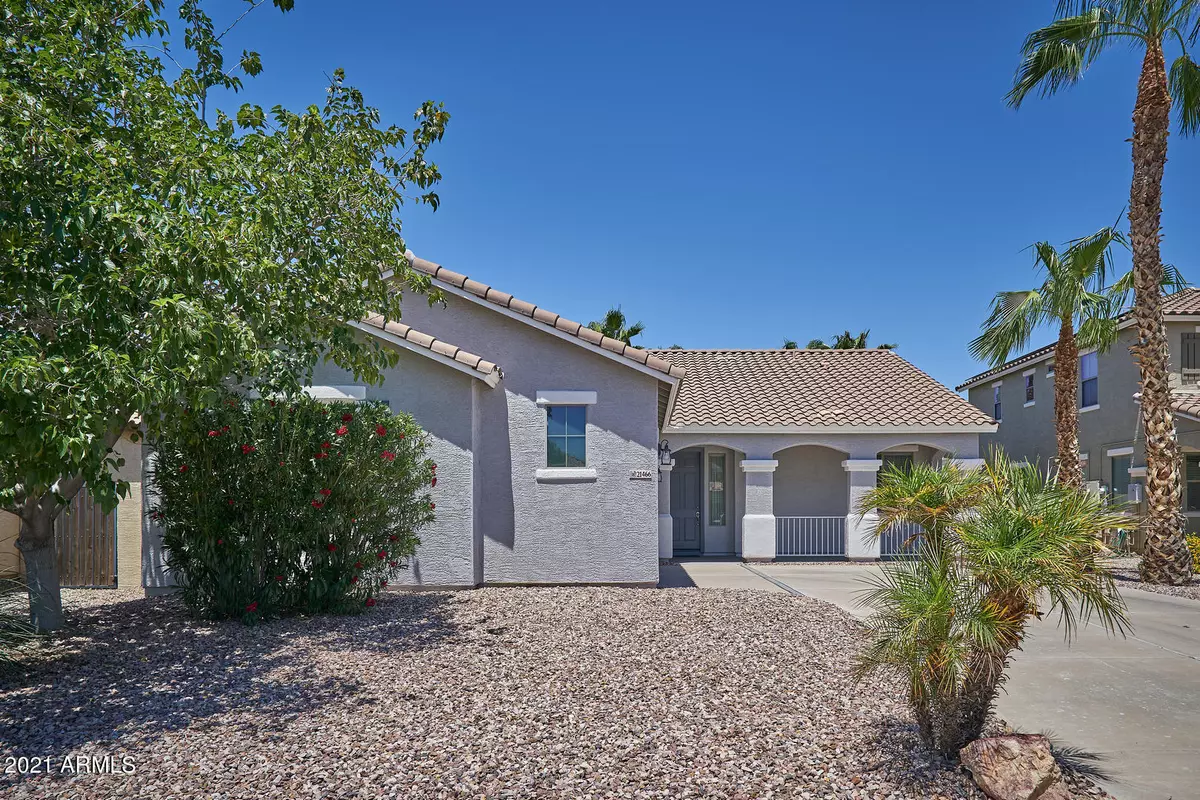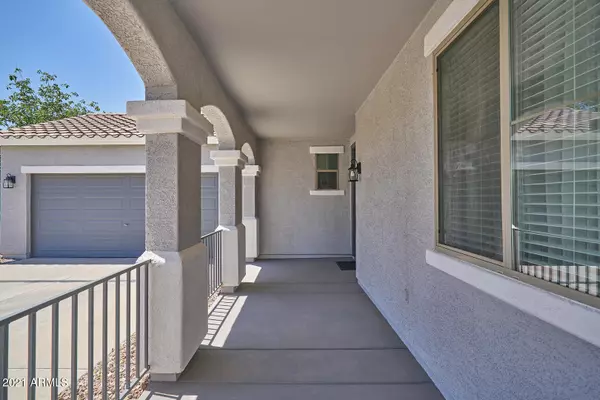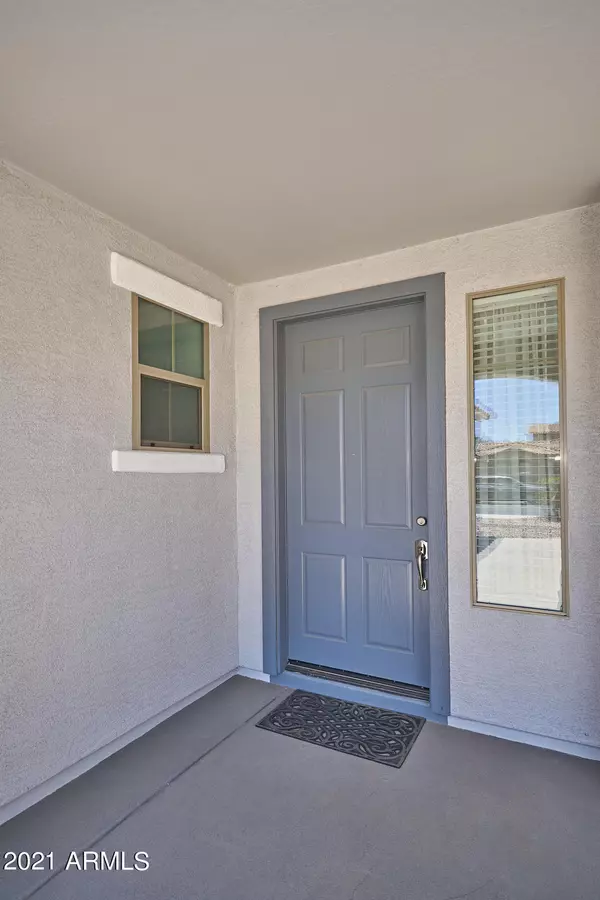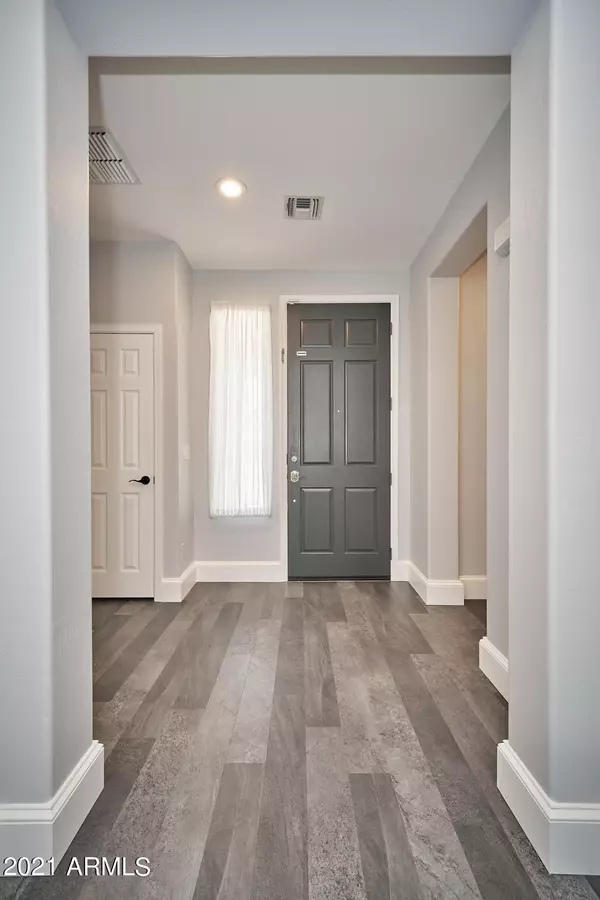$455,500
$400,000
13.9%For more information regarding the value of a property, please contact us for a free consultation.
3 Beds
2 Baths
1,476 SqFt
SOLD DATE : 09/09/2021
Key Details
Sold Price $455,500
Property Type Single Family Home
Sub Type Single Family - Detached
Listing Status Sold
Purchase Type For Sale
Square Footage 1,476 sqft
Price per Sqft $308
Subdivision Langley Gateway Estates 2
MLS Listing ID 6273925
Sold Date 09/09/21
Bedrooms 3
HOA Fees $87/mo
HOA Y/N Yes
Originating Board Arizona Regional Multiple Listing Service (ARMLS)
Year Built 2006
Annual Tax Amount $1,740
Tax Year 2020
Lot Size 6,600 Sqft
Acres 0.15
Property Description
Model sharp, Stunning remodeled home. 2018: Mannington Adura Max LVP flooring through out, 7 inch Baseboards, Int& Ext hardware ,LED recessed Lighting, Window blinds . 2017 15 SEER AC unit ! Chef's Delight in kitchen: Granite galore! 2018, cabinets refinished w/ crown molding, hardware, cooktop range, dishwasher, microwave and sink. Interior painted 2018. Master Bath remodeled 2020. Two walk in closets! . Secondary bath 2018. PRIVATE POOL! Variable speed pool pump & salt cell 2019. Deck and patio extension, artificial turf 2019! Fans and lighting has been replaced interior and exterior 2018. Dare to compare and smile to be the lucky one to make this your next home. See doc list for upgrades! Prime QC location by QC marketplace and freeway ! Maricopa County !!
Location
State AZ
County Maricopa
Community Langley Gateway Estates 2
Direction North on S. Ellsworth Road, East on Barnes Parkway, North on 214th Street, Right on Nightingale to home.
Rooms
Other Rooms Great Room
Master Bedroom Split
Den/Bedroom Plus 3
Separate Den/Office N
Interior
Interior Features Eat-in Kitchen, 9+ Flat Ceilings, No Interior Steps, Soft Water Loop, Pantry, Double Vanity, Full Bth Master Bdrm, High Speed Internet, Granite Counters
Heating Electric
Cooling Refrigeration, Programmable Thmstat, Ceiling Fan(s)
Flooring Vinyl
Fireplaces Number No Fireplace
Fireplaces Type None
Fireplace No
Window Features Double Pane Windows
SPA None
Exterior
Exterior Feature Covered Patio(s), Playground, Patio
Parking Features Dir Entry frm Garage, Electric Door Opener
Garage Spaces 2.0
Garage Description 2.0
Fence Block
Pool Variable Speed Pump, Private
Community Features Playground, Biking/Walking Path
Utilities Available SRP
Amenities Available Management
Roof Type Tile
Private Pool Yes
Building
Lot Description Sprinklers In Rear, Sprinklers In Front, Desert Back, Desert Front, Gravel/Stone Front, Gravel/Stone Back, Synthetic Grass Back, Auto Timer H2O Front, Auto Timer H2O Back
Story 1
Builder Name Richmond American
Sewer Public Sewer
Water City Water
Structure Type Covered Patio(s),Playground,Patio
New Construction No
Schools
Elementary Schools Jack Barnes Elementary School
Middle Schools Queen Creek Middle School
High Schools Queen Creek High School
School District Queen Creek Unified District
Others
HOA Name See HOA Addendum
HOA Fee Include Maintenance Grounds
Senior Community No
Tax ID 304-66-684
Ownership Fee Simple
Acceptable Financing Cash, Conventional, 1031 Exchange
Horse Property N
Listing Terms Cash, Conventional, 1031 Exchange
Financing Conventional
Read Less Info
Want to know what your home might be worth? Contact us for a FREE valuation!

Our team is ready to help you sell your home for the highest possible price ASAP

Copyright 2025 Arizona Regional Multiple Listing Service, Inc. All rights reserved.
Bought with Realty ONE Group
GET MORE INFORMATION
Partner | Lic# SA109435000






