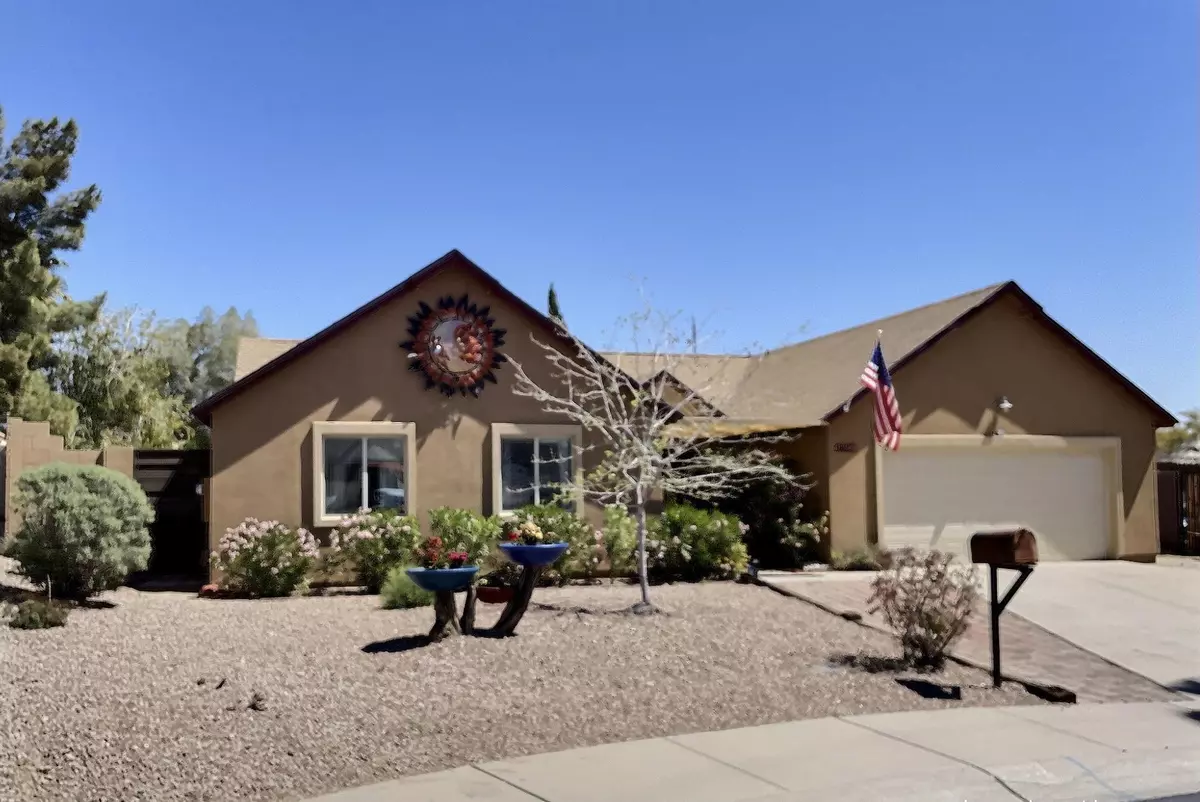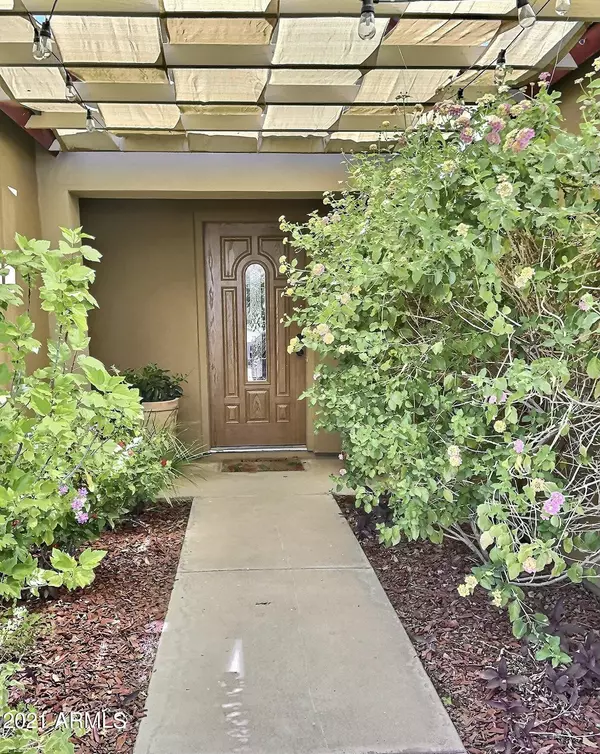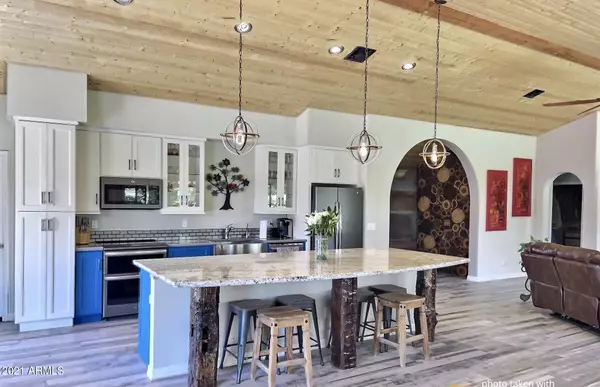$490,000
$499,000
1.8%For more information regarding the value of a property, please contact us for a free consultation.
4 Beds
2 Baths
1,874 SqFt
SOLD DATE : 05/10/2021
Key Details
Sold Price $490,000
Property Type Single Family Home
Sub Type Single Family - Detached
Listing Status Sold
Purchase Type For Sale
Square Footage 1,874 sqft
Price per Sqft $261
Subdivision Montana Del Sur 1B
MLS Listing ID 6214958
Sold Date 05/10/21
Style Spanish
Bedrooms 4
HOA Y/N No
Originating Board Arizona Regional Multiple Listing Service (ARMLS)
Year Built 1983
Annual Tax Amount $2,511
Tax Year 2020
Lot Size 9,352 Sqft
Acres 0.21
Property Description
Attractive furnished home resting on a sizable corner lot with an amazing curb appeal .No HOA and No rental restrictions. A huge great room boasts a beautiful pine ceiling with attractive multi-tone tile flooring throught the home. Extra large windows accentuate the bright and cheery environment.The custom kitchen displays an 11ftx6ft granite island, with custom self-closing cabinetry and brand new dark slate GE appliances. .French doors lead to a unique sandy beach area which has thriving cactus, an amazing beach themed wall with shells and painted images from renters past. Continue around the corner is a covered patio and a place for outdoor dining. This home has so many extras, such as a 20ft long panga boat ''garden', and a beautiful firebrick patio with a hot tub and tropical trees
Location
State AZ
County Maricopa
Community Montana Del Sur 1B
Direction I-10 to Elliot, N on 48th street, left on Mineral, right on 47th Place. Look for the house on the right with the big sun on it
Rooms
Master Bedroom Not split
Den/Bedroom Plus 4
Separate Den/Office N
Interior
Interior Features Eat-in Kitchen, Furnished(See Rmrks), Soft Water Loop, Vaulted Ceiling(s), Kitchen Island, Double Vanity, Full Bth Master Bdrm, Granite Counters
Heating Electric
Cooling Refrigeration
Flooring Tile
Fireplaces Type 1 Fireplace
Fireplace Yes
Window Features Double Pane Windows,Tinted Windows
SPA Above Ground,Heated,Private
Exterior
Exterior Feature Covered Patio(s), Patio, Private Yard
Garage Spaces 2.0
Garage Description 2.0
Fence Block
Pool None
Community Features Playground, Biking/Walking Path
Utilities Available SRP
Amenities Available None
View Mountain(s)
Roof Type Composition
Private Pool No
Building
Lot Description Gravel/Stone Front, Grass Back, Auto Timer H2O Back
Story 1
Builder Name Pulte
Sewer Public Sewer
Water City Water
Architectural Style Spanish
Structure Type Covered Patio(s),Patio,Private Yard
New Construction No
Schools
Elementary Schools Kyrene De Las Lomas School
Middle Schools Kyrene Centennial Middle School
High Schools Mountain Pointe High School
School District Tempe Union High School District
Others
HOA Fee Include No Fees
Senior Community No
Tax ID 301-41-322
Ownership Fee Simple
Acceptable Financing Cash, Conventional, FHA, VA Loan
Horse Property N
Listing Terms Cash, Conventional, FHA, VA Loan
Financing Conventional
Special Listing Condition Owner/Agent
Read Less Info
Want to know what your home might be worth? Contact us for a FREE valuation!

Our team is ready to help you sell your home for the highest possible price ASAP

Copyright 2025 Arizona Regional Multiple Listing Service, Inc. All rights reserved.
Bought with NORTH&CO.
GET MORE INFORMATION
Partner | Lic# SA109435000






