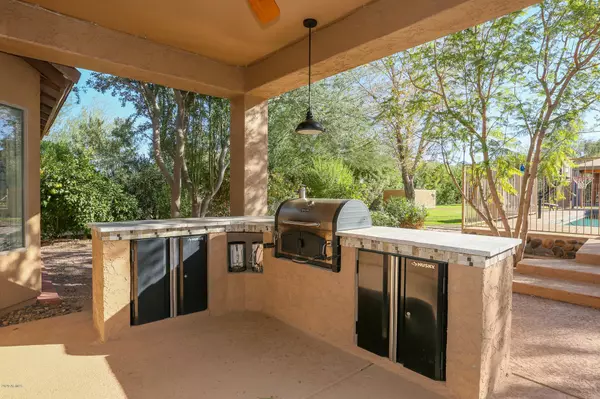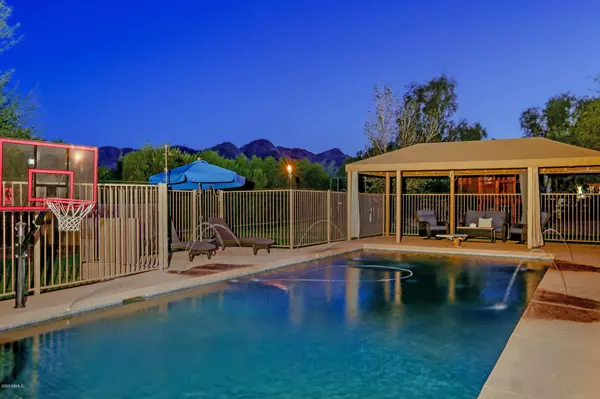$695,000
$739,000
6.0%For more information regarding the value of a property, please contact us for a free consultation.
5 Beds
3 Baths
3,197 SqFt
SOLD DATE : 01/04/2021
Key Details
Sold Price $695,000
Property Type Single Family Home
Sub Type Single Family - Detached
Listing Status Sold
Purchase Type For Sale
Square Footage 3,197 sqft
Price per Sqft $217
Subdivision Goldmine Mountain
MLS Listing ID 6164918
Sold Date 01/04/21
Style Ranch
Bedrooms 5
HOA Fees $60/qua
HOA Y/N Yes
Originating Board Arizona Regional Multiple Listing Service (ARMLS)
Year Built 2003
Annual Tax Amount $3,336
Tax Year 2020
Lot Size 0.772 Acres
Acres 0.77
Property Description
Looking for Space, Privacy & a completely Updated/Upgraded home? You will want to see this 5bd, 3 Full Bths, Single Level, Split Floor Plan, 3 Car Garage w Pool, RV Parking, Horse Privileges on just under an Acre lot.
You will love the Open feel and Natural Light in the Great Room. Formal Living & Dining Rm. Gorgeous Gourmet/Bakers Kitchen features more than ample Custom Cabinets with Soft Close Cabinets & Drawers. Brazilian Granite Island & Table, Quartz Counters on peripheral countertops, 4 Drawer French Door KitchenAid Refrigerator, Bosch Induction Cooktop, 2 Ovens, Composite Sink w Touch Faucet. Huge Pantry/Laundry Rm. Spacious Master Suite has beautiful views of the Pool. Master Bth features Dual Sinks & Separate Shower & Soaking Tub. Additional 4 Bds feature Walk-in Closet. Private Backyard Retreat is a Tranquil Oasis with Lush Indigenous Plants/Trees, Large Covered Patio w Built in Grill, Saltwater Diving Pool w variable speed pump, Garden Structure w Raised beds, Fire Pit, 20x12 Weather King Shed,2 Treeless Tree Houses and beautiful views of Goldmine Mnt. N/S Exposure. Backs a Bridle Path. Shopping and Amenities close by. San Tan Regional Park offers Hiking, Horseback Riding and Bicycle Trails less than 1 mile away.
New A/C's 2016, New Windows 2010, New Flooring 2018 and New Roof.
Location
State AZ
County Pinal
Community Goldmine Mountain
Direction East to Wagon Wheel Rd, South on Wagon Wheel, West on Golddust, North on Moyes Rd, W on Golddust Dr, Home on left.
Rooms
Other Rooms Great Room, Family Room
Master Bedroom Split
Den/Bedroom Plus 5
Separate Den/Office N
Interior
Interior Features Master Downstairs, Eat-in Kitchen, Breakfast Bar, 9+ Flat Ceilings, No Interior Steps, Kitchen Island, Pantry, Double Vanity, Full Bth Master Bdrm, Separate Shwr & Tub, High Speed Internet, Granite Counters
Heating Electric, Other
Cooling Refrigeration, Programmable Thmstat, Ceiling Fan(s)
Flooring Carpet, Tile
Fireplaces Type Fire Pit
Fireplace Yes
Window Features Vinyl Frame,Double Pane Windows
SPA None
Laundry Wshr/Dry HookUp Only
Exterior
Exterior Feature Circular Drive, Covered Patio(s), Gazebo/Ramada, Patio, Private Yard, Storage, Built-in Barbecue
Parking Features Electric Door Opener, RV Gate, RV Access/Parking
Garage Spaces 3.0
Garage Description 3.0
Pool Diving Pool, Fenced, Private
Utilities Available SRP
Amenities Available Management, Rental OK (See Rmks)
View Mountain(s)
Roof Type Tile
Accessibility Accessible Hallway(s)
Private Pool Yes
Building
Lot Description Desert Front
Story 1
Builder Name unknown
Sewer Septic in & Cnctd, Septic Tank
Water City Water
Architectural Style Ranch
Structure Type Circular Drive,Covered Patio(s),Gazebo/Ramada,Patio,Private Yard,Storage,Built-in Barbecue
New Construction No
Schools
Elementary Schools San Tan Elementary
Middle Schools Santan Junior High School
High Schools Coolidge High School
School District Coolidge Unified District
Others
HOA Name Goldmine Mnt
HOA Fee Include Other (See Remarks)
Senior Community No
Tax ID 509-91-094
Ownership Fee Simple
Acceptable Financing Cash, Conventional, FHA, VA Loan
Horse Property Y
Listing Terms Cash, Conventional, FHA, VA Loan
Financing Conventional
Read Less Info
Want to know what your home might be worth? Contact us for a FREE valuation!

Our team is ready to help you sell your home for the highest possible price ASAP

Copyright 2025 Arizona Regional Multiple Listing Service, Inc. All rights reserved.
Bought with My Home Group Real Estate
GET MORE INFORMATION
Partner | Lic# SA109435000






