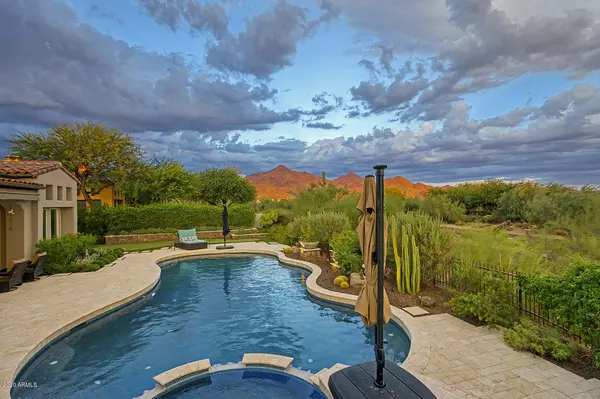$1,750,000
$1,750,000
For more information regarding the value of a property, please contact us for a free consultation.
4 Beds
3.5 Baths
3,610 SqFt
SOLD DATE : 09/16/2020
Key Details
Sold Price $1,750,000
Property Type Single Family Home
Sub Type Single Family Residence
Listing Status Sold
Purchase Type For Sale
Square Footage 3,610 sqft
Price per Sqft $484
Subdivision Dc Ranch
MLS Listing ID 6109481
Sold Date 09/16/20
Bedrooms 4
HOA Fees $235/mo
HOA Y/N Yes
Year Built 2000
Annual Tax Amount $7,889
Tax Year 2019
Lot Size 0.275 Acres
Acres 0.28
Property Sub-Type Single Family Residence
Source Arizona Regional Multiple Listing Service (ARMLS)
Property Description
Completely renovated with fine interior and exterior finishes, this charming storybook masterpiece in located in the desirable 96th gate at DC Ranch Desert Camp. Boasting scenic McDowell and Camelback mountain views with stunning sunsets, this home is a showstopper.
Enjoy seamless entertaining from the custom expansive wet bar to the enchanting center courtyard. As the heart of the home, this outdoor living space offers French door entry from four rooms, a charming stone gas fireplace and custom stone flooring from France.
Spacious eat in island with two tone custom kitchen cabinets, leather granite countertops, Sub Zero and Wolf appliances with gas cooktop. Admirable finishes include, elegant wide plank wood and limestone flooring, custom Hunter Douglas window coverings, new interior doors throughout, chic lighting fixtures, lux onyx and granite countertops, sophisticated limestone fireplace surround, custom built-ins and convenient workstation desk. Romantic owner's retreat with elegant tall windows, a sitting area opening to outdoor living, custom closet, and spa worthy bath featuring an oversized shower with rain and massage heads with bench. Lush landscape surrounds the resort style backyard allowing captivating mountain views, southern sunset and city light views, covered patio with heater, surround sound, refinished Beadcrete pool and spa surrounded by cool touch Marbella stone, Wolf BBQ grill, putting green, and private Zen garden ideal for exercise or relaxation. Smart home with energy saving solar panels, Control 4 Automation System, and custom garage cabinets with workbench. Arizona luxury living awaits.
Location
State AZ
County Maricopa
Community Dc Ranch
Direction From Pima east on to Thompson Peak Parkway, to the 3rd right on to Desert Camp, 2nd right on to 96th way, through the gate, left,3rd home on the left.
Rooms
Other Rooms Great Room, Family Room
Master Bedroom Split
Den/Bedroom Plus 4
Separate Den/Office N
Interior
Interior Features High Speed Internet, Smart Home, Granite Counters, Double Vanity, Eat-in Kitchen, Breakfast Bar, Central Vacuum, No Interior Steps, Vaulted Ceiling(s), Wet Bar, Kitchen Island, Pantry, Full Bth Master Bdrm, Separate Shwr & Tub
Heating Natural Gas
Cooling Central Air, Ceiling Fan(s)
Flooring Stone, Tile, Wood
Fireplaces Type 2 Fireplace, Exterior Fireplace, Family Room, Gas
Fireplace Yes
Window Features Dual Pane,Mechanical Sun Shds,Tinted Windows
Appliance Gas Cooktop, Water Purifier
SPA Heated,Private
Exterior
Exterior Feature Private Street(s), Private Yard, Built-in Barbecue
Parking Features Garage Door Opener, Attch'd Gar Cabinets
Garage Spaces 3.0
Garage Description 3.0
Fence Block, Wrought Iron
Pool Heated
Community Features Golf, Gated, Community Spa Htd, Community Pool Htd, Community Media Room, Tennis Court(s), Playground, Biking/Walking Path, Fitness Center
View City Light View(s), Mountain(s)
Roof Type Tile
Accessibility Accessible Door 32in+ Wide, Zero-Grade Entry, Lever Handles, Hard/Low Nap Floors, Accessible Hallway(s)
Porch Covered Patio(s), Patio
Private Pool No
Building
Lot Description Sprinklers In Rear, Sprinklers In Front, Desert Back, Desert Front, Synthetic Grass Back, Auto Timer H2O Front, Auto Timer H2O Back
Story 1
Builder Name Camelot Homes
Sewer Public Sewer
Water City Water
Structure Type Private Street(s),Private Yard,Built-in Barbecue
New Construction No
Schools
Elementary Schools Copper Ridge Elementary School
Middle Schools Copper Ridge Elementary School
High Schools Chaparral High School
School District Scottsdale Unified District
Others
HOA Name DC Ranch Association
HOA Fee Include Maintenance Grounds,Street Maint
Senior Community No
Tax ID 217-62-639
Ownership Fee Simple
Acceptable Financing Cash, Conventional
Horse Property N
Listing Terms Cash, Conventional
Financing Conventional
Read Less Info
Want to know what your home might be worth? Contact us for a FREE valuation!

Our team is ready to help you sell your home for the highest possible price ASAP

Copyright 2025 Arizona Regional Multiple Listing Service, Inc. All rights reserved.
Bought with Montebello Fine Properties
GET MORE INFORMATION
Partner | Lic# SA109435000







