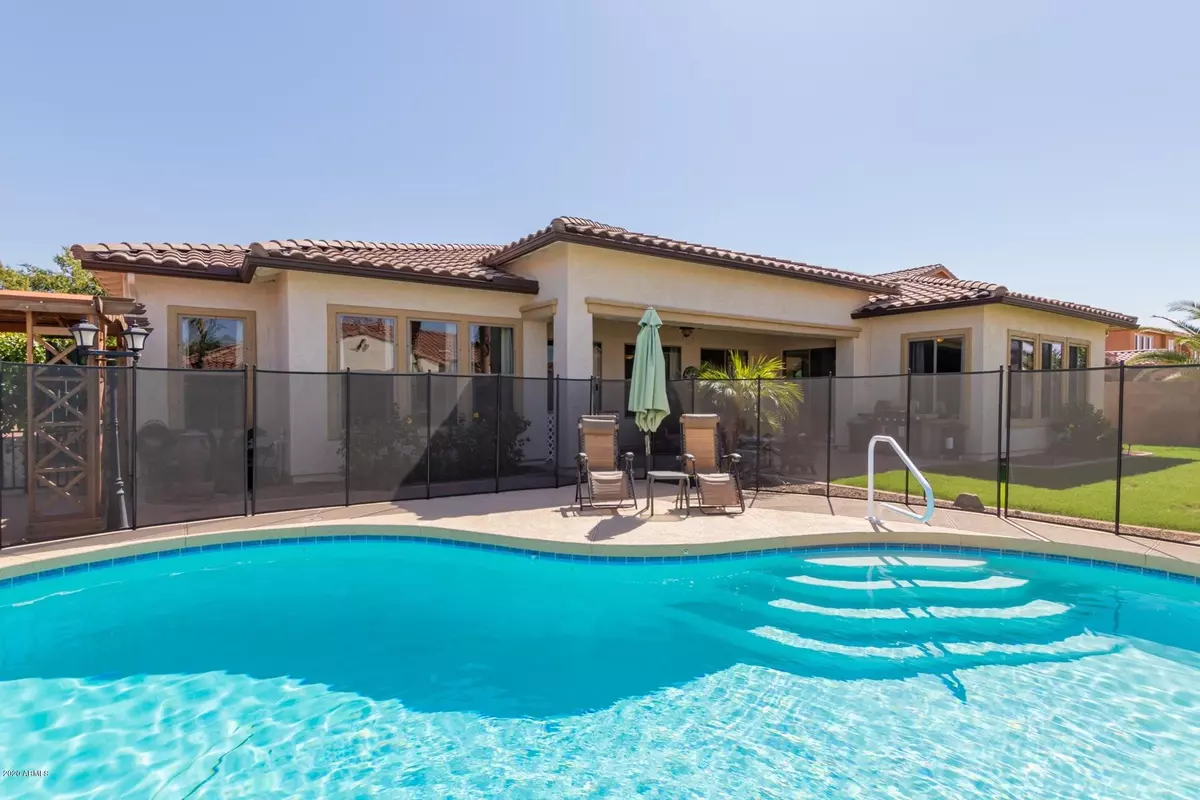$590,000
$610,000
3.3%For more information regarding the value of a property, please contact us for a free consultation.
5 Beds
3.5 Baths
3,787 SqFt
SOLD DATE : 10/22/2020
Key Details
Sold Price $590,000
Property Type Single Family Home
Sub Type Single Family - Detached
Listing Status Sold
Purchase Type For Sale
Square Footage 3,787 sqft
Price per Sqft $155
Subdivision Montelena
MLS Listing ID 6130397
Sold Date 10/22/20
Bedrooms 5
HOA Fees $75/mo
HOA Y/N Yes
Originating Board Arizona Regional Multiple Listing Service (ARMLS)
Year Built 2006
Annual Tax Amount $3,892
Tax Year 2019
Lot Size 0.289 Acres
Acres 0.29
Property Description
Price reduced $18k below appraised value! Own your own estate on a large lot! Great curb appeal with extended driveway to the RV gate, 3 car gar plus separate workshop, and inviting courtyard. Enter through the beautiful ornate front door to formal living & dining or game room. Kitchen, dining and family room is open and perfect for entertaining. The gourmet kitchen has custom lighted cabinetry, gorgeous granite counters, stone backsplash, breakfast bar seating on a large island with pendant lights, gas cooktop, wall mount double oven and a walk in pantry. 4 secondary generously sized bedrooms, 2 of which have walk-in closets. Two full additional bathrooms as well as a half bath for guests. Owner's suite has a luxurious full bath that includes a split double vanity, soaking tub, separate.. shower, custom privacy glass, and walk-in closet. Bring all of the furniture you desire. There is no end to the possibilities in your suite! There's plenty of room for a sitting area or office space or even work-out equipment. The backyard is a serene oasis with an extended covered patio with brick paver extension, fenced pool w/water feature, gazebo to enjoy morning coffee and a nice lawn area for the kids to play (play set was just removed so the grass is growing back). Additionally, there is a storage shed for your lawn equipment PLUS a workshop that is insulated, has AC & power plus a work bench for your projects! Not only that, but your 3rd car bay is full of storage cabinets and a work bench. We have been renovating this home for 2 years, with most of the work done in the last 6 months. Some other bonus details are 10' ceilings with 8' paneled doors, both 4' and 5' removable mesh pool fence available, 2 pool filters (upgraded version currently installed), matching blinds for all curtained windows still available, sunscreens for all windows (some are being stored), wrought iron/glass front door also has a custom screen for allowing fall air flow, Ring system included with solar garage camera sets, custom pool float storage on patio stays, new water softener was installed this year and RO system, garage doors were just serviced, dryer vent and ducts cleaned, AC regularly maintained. Some of the recent upgrades include, new carpet, granite counter tops in kitchen and master bath, double oven installation and water heater were done 2018-2019. In the last 6 months the interior (except 3 bedrooms which were done in 2018) and exterior were repainted, a grout sealer applied to keep grout from discoloring, refinished cabinetry throughout and built a custom vent hood, added cabinet lighting on own switch with dimmers, installed pendant lighting & upgraded dining chandelier to match new pendant lights, new dishwasher with 3rd rack, installed canned lighting in game room (on dimmer) & master with LED lights, new glass/wrought iron front door with matching side lights, and custom privacy glass in master bathroom. Seller post possession may be desirable, but not required. Most furniture available to negotiate on separate bill of sale.
Location
State AZ
County Maricopa
Community Montelena
Direction South on Hawes, Left on Via Del Jardin, right on 203rd St, Left on Via Del Rancho, Right on 204th St, Right on Via Del Oro. Home is on the north side of the street.
Rooms
Other Rooms Separate Workshop, Family Room, BonusGame Room
Master Bedroom Split
Den/Bedroom Plus 6
Separate Den/Office N
Interior
Interior Features Master Downstairs, Mstr Bdrm Sitting Rm, Walk-In Closet(s), Eat-in Kitchen, Breakfast Bar, 9+ Flat Ceilings, Drink Wtr Filter Sys, Furnished(See Rmrks), No Interior Steps, Soft Water Loop, Kitchen Island, Double Vanity, Full Bth Master Bdrm, Separate Shwr & Tub, High Speed Internet, Granite Counters
Heating Natural Gas
Cooling Refrigeration, Programmable Thmstat, Ceiling Fan(s)
Flooring Carpet, Tile
Fireplaces Number No Fireplace
Fireplaces Type None
Fireplace No
SPA None
Laundry Dryer Included, Inside, Washer Included
Exterior
Exterior Feature Covered Patio(s), Gazebo/Ramada, Patio, Private Yard, Storage
Parking Features Attch'd Gar Cabinets, Dir Entry frm Garage, Electric Door Opener, Extnded Lngth Garage, RV Gate, Side Vehicle Entry
Garage Spaces 3.0
Garage Description 3.0
Fence Block
Pool Fenced, Private
Community Features Playground
Utilities Available SRP, SW Gas
Amenities Available FHA Approved Prjct, Other, Management, Rental OK (See Rmks), VA Approved Prjct
Roof Type Tile
Building
Lot Description Sprinklers In Rear, Sprinklers In Front, Grass Front, Grass Back, Auto Timer H2O Front, Auto Timer H2O Back
Story 1
Builder Name NICHOLAS HOMES
Sewer Public Sewer
Water City Water
Structure Type Covered Patio(s), Gazebo/Ramada, Patio, Private Yard, Storage
New Construction No
Schools
Elementary Schools Desert Mountain Elementary
Middle Schools Queen Creek Middle School
High Schools Queen Creek High School
School District Queen Creek Unified District
Others
HOA Name Montelena Master Com
HOA Fee Include Other (See Remarks), Common Area Maint
Senior Community No
Tax ID 304-67-588
Ownership Fee Simple
Acceptable Financing Cash, Conventional, VA Loan
Horse Property N
Listing Terms Cash, Conventional, VA Loan
Financing Conventional
Special Listing Condition Owner/Agent
Read Less Info
Want to know what your home might be worth? Contact us for a FREE valuation!

Our team is ready to help you sell your home for the highest possible price ASAP

Copyright 2025 Arizona Regional Multiple Listing Service, Inc. All rights reserved.
Bought with Gentry Real Estate
GET MORE INFORMATION
Partner | Lic# SA109435000






