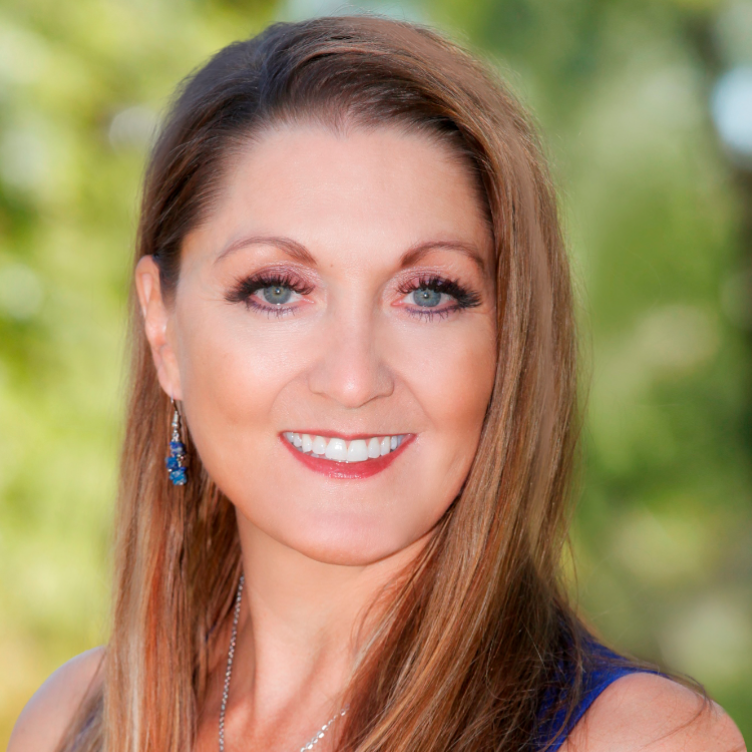$249,900
$249,900
For more information regarding the value of a property, please contact us for a free consultation.
2 Beds
2 Baths
1,273 SqFt
SOLD DATE : 12/09/2019
Key Details
Sold Price $249,900
Property Type Single Family Home
Sub Type Patio Home
Listing Status Sold
Purchase Type For Sale
Square Footage 1,273 sqft
Price per Sqft $196
Subdivision Cambridge Crossing At Westbrook Village Ut 1-106
MLS Listing ID 5994151
Sold Date 12/09/19
Style Santa Barbara/Tuscan
Bedrooms 2
HOA Fees $364/mo
HOA Y/N Yes
Year Built 1990
Annual Tax Amount $1,649
Tax Year 2019
Lot Size 169 Sqft
Property Sub-Type Patio Home
Source Arizona Regional Multiple Listing Service (ARMLS)
Property Description
Gorgeous remodeled home located in the lush highly desired Westbrook Village Community .Custom Shutters throughout, Jaw dropping built in Media center in bedroom/office. Soaring high ceilings in the both bedrooms. Crown molding throughout the home. New classic wood flooring in bedrooms & family room.Formal dining room with a unique recessed ceiling.Open Kitchen with Granite counter tops, Stainless steel appliances.Huge Master Suite with Double French Doors & Custom cabinet in Master bathroom with dual vanities. Split floor plan. New pavers installed on your patio to relax and enjoy.Tons of cabinets in garage with epoxy flooring.Step away to Community Heated Pool & Spa! Retirement Community with Rec Centers, Golf Course, Close to Arrowhead mall,dining and 101 freeway. Must see!
Location
State AZ
County Maricopa
Community Cambridge Crossing At Westbrook Village Ut 1-106
Direction Union Hills & 91st Ave. (N) on 91st Ave to Westbrook Dr.(L)at light to first (L) on Lakeview follow around to Westcott/2nd entrance for Cambridge Crossing turn (L) then an immediate (R) to home
Rooms
Other Rooms Library-Blt-in Bkcse, Family Room
Master Bedroom Split
Den/Bedroom Plus 3
Separate Den/Office N
Interior
Interior Features High Speed Internet, Granite Counters, Double Vanity, Eat-in Kitchen, No Interior Steps, Vaulted Ceiling(s), Pantry, 3/4 Bath Master Bdrm
Heating Electric
Cooling Central Air, Ceiling Fan(s)
Flooring Tile, Wood
Fireplaces Type None
Fireplace No
Window Features Skylight(s),Solar Screens,Dual Pane
SPA None
Laundry Wshr/Dry HookUp Only
Exterior
Parking Features Attch'd Gar Cabinets
Garage Spaces 2.0
Carport Spaces 2
Garage Description 2.0
Fence Block
Pool None
Community Features Golf, Community Spa, Community Spa Htd, Community Media Room, Tennis Court(s), Playground, Biking/Walking Path, Fitness Center
Roof Type Tile
Accessibility Ktch Roll-Under Sink, Bath Grab Bars
Porch Covered Patio(s), Patio
Private Pool No
Building
Lot Description Sprinklers In Rear, Sprinklers In Front, Grass Front, Grass Back, Auto Timer H2O Back
Story 1
Builder Name Unknown
Sewer Sewer in & Cnctd
Water City Water
Architectural Style Santa Barbara/Tuscan
New Construction No
Schools
Elementary Schools Echo Canyon K-8
Middle Schools Alta Vista Elementary School
Others
HOA Name Cambridge Crossing
HOA Fee Include Roof Repair,Insurance,Pest Control,Maintenance Grounds,Roof Replacement,Maintenance Exterior
Senior Community No
Tax ID 200-38-690
Ownership Fee Simple
Acceptable Financing Cash, Conventional, FHA, VA Loan
Horse Property N
Disclosures Seller Discl Avail
Possession By Agreement
Listing Terms Cash, Conventional, FHA, VA Loan
Financing Conventional
Read Less Info
Want to know what your home might be worth? Contact us for a FREE valuation!

Our team is ready to help you sell your home for the highest possible price ASAP

Copyright 2025 Arizona Regional Multiple Listing Service, Inc. All rights reserved.
Bought with Coldwell Banker Realty
GET MORE INFORMATION

Partner | Lic# SA109435000







