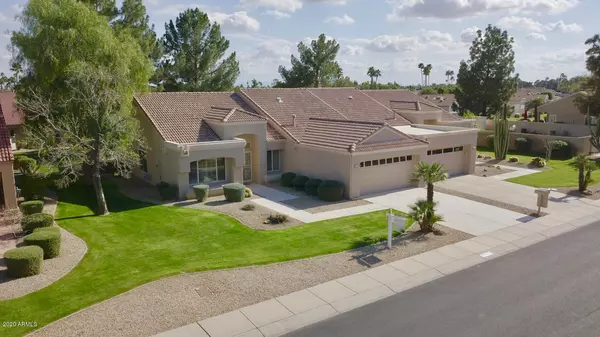$272,000
$284,000
4.2%For more information regarding the value of a property, please contact us for a free consultation.
2 Beds
2 Baths
1,997 SqFt
SOLD DATE : 05/01/2020
Key Details
Sold Price $272,000
Property Type Single Family Home
Sub Type Gemini/Twin Home
Listing Status Sold
Purchase Type For Sale
Square Footage 1,997 sqft
Price per Sqft $136
Subdivision Sun City West 33
MLS Listing ID 6043182
Sold Date 05/01/20
Style Ranch
Bedrooms 2
HOA Fees $335/mo
HOA Y/N Yes
Year Built 1989
Annual Tax Amount $1,323
Tax Year 2019
Lot Size 3,850 Sqft
Acres 0.09
Property Sub-Type Gemini/Twin Home
Source Arizona Regional Multiple Listing Service (ARMLS)
Property Description
NEW ROOF!! With 20 year transferable warranty! Carefree living in Sun City West! Perfect for the seasonal visitor or full-time resident. The maintenance free exterior allows you to spend more time enjoying all that Sun City West has to offer! You will experience genuine community at the theater, recreation centers, library & golf courses as you connect with new friends. This lovely Granada floor plan provides ample room to entertain featuring formal living & dining areas, an extended family room w/ built in entertainment center, upgraded kitchen cabinets w/ granite countertops & the ideal breakfast nook w/ a bay window to enjoy your morning coffee and lush green landscape. The large master bedroom features a walk in closet and spacious master bath w/ double sinks & a separate tub & show The second bedroom has a built-in Murphy Bed/desk wall unit allowing space for your guests & home office. Plantation shutters are present throughout the home. The large indoor laundry room along w/ the built-in 2 car garage cabinets provide a tremendous amount of storage for you. Do not delay! This wonderful home will go QUICKLY! Schedule your appointment to see it TODAY!
Location
State AZ
County Maricopa
Community Sun City West 33
Area Maricopa
Direction Heading NW on R.H. Johnson Blvd, Right on Meeker, Left on Echo Mesa Drive, Left on Alta Loma Drive, Home is on the right
Rooms
Master Bedroom Split
Den/Bedroom Plus 2
Separate Den/Office N
Interior
Interior Features Granite Counters, Double Vanity, Eat-in Kitchen, 9+ Flat Ceilings, No Interior Steps, Pantry, Full Bth Master Bdrm, Separate Shwr & Tub
Heating Natural Gas
Cooling Central Air, Ceiling Fan(s)
Flooring Carpet, Tile
Fireplaces Type None
Fireplace No
Appliance Electric Cooktop
SPA None
Exterior
Parking Features Garage Door Opener, Attch'd Gar Cabinets
Garage Spaces 2.0
Garage Description 2.0
Fence None
Pool None
Community Features Racquetball, Golf, Community Spa, Community Spa Htd, Tennis Court(s), Biking/Walking Path, Fitness Center
Utilities Available APS
Roof Type Tile,Built-Up
Porch Covered Patio(s), Patio
Total Parking Spaces 2
Private Pool No
Building
Lot Description Sprinklers In Rear, Sprinklers In Front, Grass Front, Grass Back
Story 1
Builder Name Del Webb
Sewer Public Sewer
Water Pvt Water Company
Architectural Style Ranch
New Construction No
Schools
Elementary Schools Adult
Middle Schools Adult
High Schools Adult
Others
HOA Name Fernwood HOA
HOA Fee Include Insurance,Pest Control,Cable TV,Maintenance Grounds,Other (See Remarks),Front Yard Maint,Trash,Maintenance Exterior
Senior Community Yes
Tax ID 232-17-024
Ownership Fee Simple
Acceptable Financing Cash, Conventional, FHA, VA Loan
Horse Property N
Disclosures Agency Discl Req, Seller Discl Avail
Possession Close Of Escrow
Listing Terms Cash, Conventional, FHA, VA Loan
Financing Cash
Special Listing Condition Age Restricted (See Remarks)
Read Less Info
Want to know what your home might be worth? Contact us for a FREE valuation!

Our team is ready to help you sell your home for the highest possible price ASAP

Copyright 2025 Arizona Regional Multiple Listing Service, Inc. All rights reserved.
Bought with Non-MLS Office
GET MORE INFORMATION

Partner | Lic# SA109435000







