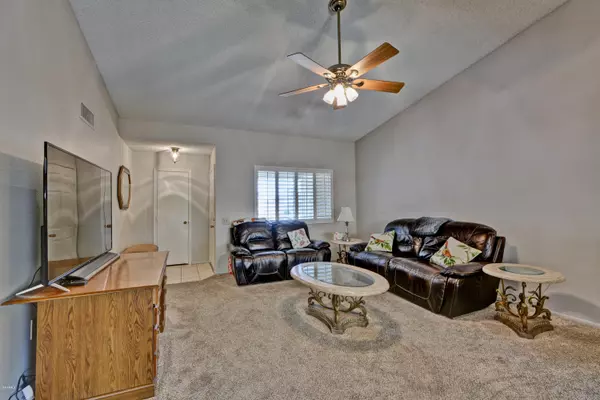$214,500
$205,000
4.6%For more information regarding the value of a property, please contact us for a free consultation.
2 Beds
1.75 Baths
1,386 SqFt
SOLD DATE : 05/06/2020
Key Details
Sold Price $214,500
Property Type Condo
Sub Type Apartment
Listing Status Sold
Purchase Type For Sale
Square Footage 1,386 sqft
Price per Sqft $154
Subdivision Sun City West 7A Lot 1-58 & Tr A,B
MLS Listing ID 6056033
Sold Date 05/06/20
Bedrooms 2
HOA Fees $300/mo
HOA Y/N Yes
Year Built 1985
Annual Tax Amount $992
Tax Year 2019
Lot Size 3,048 Sqft
Acres 0.07
Property Sub-Type Apartment
Source Arizona Regional Multiple Listing Service (ARMLS)
Property Description
This beautiful, well maintained 1386 sq.ft. end unit has an open floor plan/w vaulted ceilings. You are welcomed into the Lvg rm looking onto a gorgeous patio, dining area & open kitchen. AZ Living at it's best! Eat in kitchen/w large brkfst counter, pendant lights, updated cabinets, newer appliances & butler's pantry. Split bedrooms with privacy for both. Great light thru two solar tubes and large patio doors. High rise toilets, non-laminate counters in both bathrooms. Newer windows, w/plantation shutters & vertical blinds. Newer AC/w extra insulation in the attic. The backyard has ext'd mechanical patio cover & is beautifully landscaped. Garage has cabinets & exit door. Patio gate allows G-Cart parking. Furnishings, G-cart available outside of Escrow. Entertain or serenity, you pick!
Location
State AZ
County Maricopa
Community Sun City West 7A Lot 1-58 & Tr A, B
Area Maricopa
Direction From Bell onto RH Johnson Blvd. Left on Aleppo Dr and right on Mica Dr to property on left
Rooms
Master Bedroom Split
Den/Bedroom Plus 2
Separate Den/Office N
Interior
Interior Features High Speed Internet, Breakfast Bar, Vaulted Ceiling(s), 3/4 Bath Master Bdrm
Heating Electric
Cooling Central Air
Flooring Carpet, Tile
Fireplaces Type None
Fireplace No
SPA None
Exterior
Parking Features Garage Door Opener, Attch'd Gar Cabinets
Garage Spaces 1.0
Garage Description 1.0
Fence Block
Pool None
Community Features Community Spa Htd, Tennis Court(s), Biking/Walking Path, Fitness Center
Utilities Available APS
Roof Type Composition
Accessibility Zero-Grade Entry
Porch Covered Patio(s)
Total Parking Spaces 1
Private Pool No
Building
Lot Description Sprinklers In Front, Desert Front, Auto Timer H2O Front
Story 1
Builder Name Del Webb
Sewer Private Sewer
Water Pvt Water Company
New Construction No
Schools
Elementary Schools Adult
Middle Schools Adult
High Schools Adult
School District Dysart Unified District
Others
HOA Name Palomar
HOA Fee Include Roof Repair,Insurance,Pest Control,Front Yard Maint,Trash,Water,Roof Replacement,Maintenance Exterior
Senior Community No
Tax ID 232-03-912
Ownership Fee Simple
Acceptable Financing Cash, Conventional, VA Loan
Horse Property N
Disclosures Agency Discl Req, Seller Discl Avail
Possession Close Of Escrow
Listing Terms Cash, Conventional, VA Loan
Financing Conventional
Read Less Info
Want to know what your home might be worth? Contact us for a FREE valuation!

Our team is ready to help you sell your home for the highest possible price ASAP

Copyright 2025 Arizona Regional Multiple Listing Service, Inc. All rights reserved.
Bought with AZ Lane Realty
GET MORE INFORMATION

Partner | Lic# SA109435000







