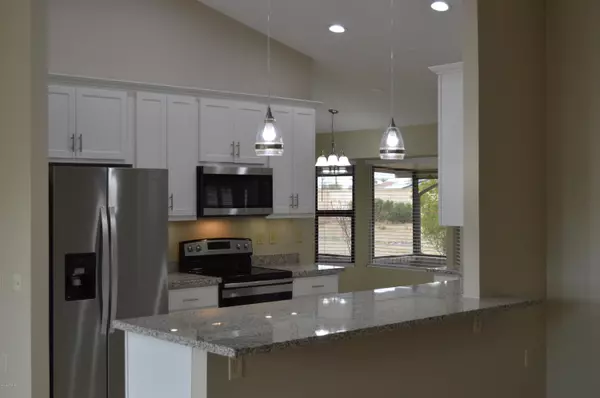$282,500
$295,000
4.2%For more information regarding the value of a property, please contact us for a free consultation.
2 Beds
2 Baths
2,021 SqFt
SOLD DATE : 03/23/2020
Key Details
Sold Price $282,500
Property Type Single Family Home
Sub Type Single Family Residence
Listing Status Sold
Purchase Type For Sale
Square Footage 2,021 sqft
Price per Sqft $139
Subdivision Sun City West 10 Lot 1-674 & Tr A-H
MLS Listing ID 6035438
Sold Date 03/23/20
Bedrooms 2
HOA Y/N No
Year Built 1986
Annual Tax Amount $1,089
Tax Year 2019
Lot Size 0.269 Acres
Acres 0.27
Property Sub-Type Single Family Residence
Source Arizona Regional Multiple Listing Service (ARMLS)
Property Description
Gorgeous fully renovated home w/ new roof, brand new water heater, dual pane windows, huge Arizona room plus screened in patio on an oversized lot. Upgrades include: all new stainless steel appliances, new cabinets in kitchen & both baths, stainless steel hardware on cabinets, under cabinet lighting, granite counter tops throughout & newer disposal. This beautiful home also includes new light fixtures/ceiling fans, plumbing fixtures/faucets, fans, door knobs, blinds, bathtub, interior/exterior paint. Custom stone in master bath vanity & entry way that welcomes you into the home. Brand new shower & tub w/ stunning custom tile work. Other upgrades include security door, utility sink in laundry room w/ cabinets, iron fence for dog run & ample garage cabinet space. Pending sq ft per county assessor's office. The two additions on the home are the Arizona room which is 360 square feet and the pantry which is 28 square feet. Home is located near shopping, restaurants and entertainment.
Location
State AZ
County Maricopa
Community Sun City West 10 Lot 1-674 & Tr A-H
Area Maricopa
Direction From Bell Rd. go North on RH Johnson, make first right onto Conquistador, first right on Desert Glen Dr. Home will be on the right.
Rooms
Other Rooms Great Room, Arizona RoomLanai
Den/Bedroom Plus 2
Separate Den/Office N
Interior
Interior Features Double Vanity, Eat-in Kitchen, Vaulted Ceiling(s)
Heating Electric
Cooling Central Air
Flooring Carpet, Tile
Fireplaces Type None
Fireplace No
Window Features Solar Screens,Dual Pane
SPA None
Exterior
Exterior Feature Screened in Patio(s)
Parking Features Garage Door Opener, Attch'd Gar Cabinets
Garage Spaces 2.0
Garage Description 2.0
Fence Block, Partial, Wrought Iron
Pool None
Utilities Available APS
Roof Type Composition
Total Parking Spaces 2
Private Pool No
Building
Lot Description Gravel/Stone Front, Gravel/Stone Back, Auto Timer H2O Front, Auto Timer H2O Back
Story 1
Builder Name Del Webb
Sewer Public Sewer
Water Pvt Water Company
Structure Type Screened in Patio(s)
New Construction No
Schools
Elementary Schools Adult
Middle Schools Adult
High Schools Adult
Others
HOA Fee Include No Fees
Senior Community Yes
Tax ID 232-08-160
Ownership Fee Simple
Acceptable Financing Cash, Conventional, FHA, VA Loan
Horse Property N
Disclosures Seller Discl Avail
Possession Close Of Escrow
Listing Terms Cash, Conventional, FHA, VA Loan
Financing Conventional
Special Listing Condition Age Restricted (See Remarks), Owner/Agent
Read Less Info
Want to know what your home might be worth? Contact us for a FREE valuation!

Our team is ready to help you sell your home for the highest possible price ASAP

Copyright 2025 Arizona Regional Multiple Listing Service, Inc. All rights reserved.
Bought with Desert Gem Real Estate
GET MORE INFORMATION

Partner | Lic# SA109435000







