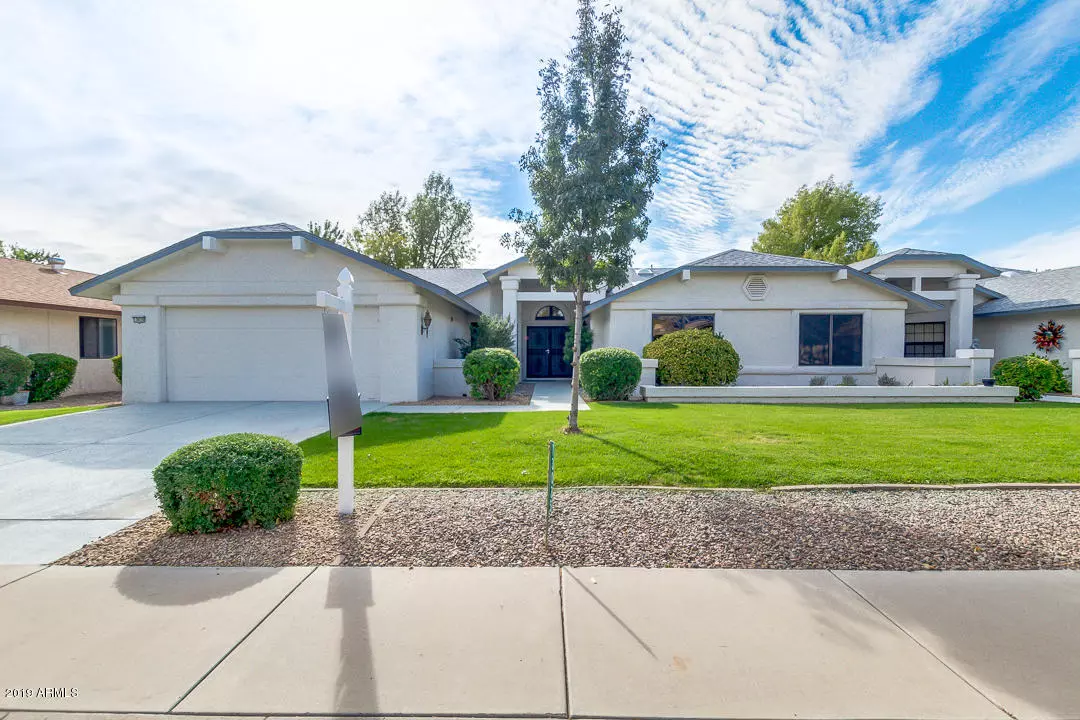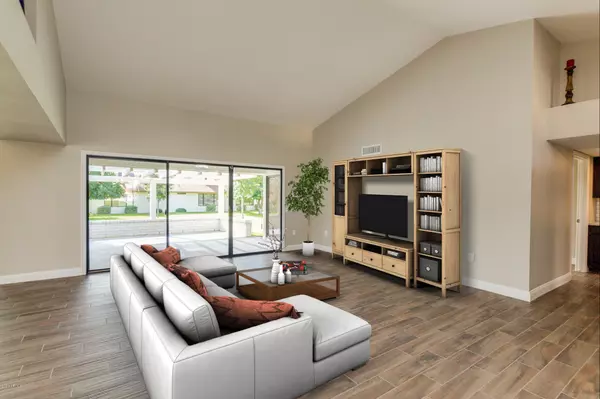$280,000
$284,900
1.7%For more information regarding the value of a property, please contact us for a free consultation.
2 Beds
2 Baths
1,954 SqFt
SOLD DATE : 03/18/2020
Key Details
Sold Price $280,000
Property Type Single Family Home
Sub Type Gemini/Twin Home
Listing Status Sold
Purchase Type For Sale
Square Footage 1,954 sqft
Price per Sqft $143
Subdivision Sun City West 15 Lot 1-272
MLS Listing ID 6010520
Sold Date 03/18/20
Bedrooms 2
HOA Fees $325/mo
HOA Y/N Yes
Year Built 1985
Annual Tax Amount $1,221
Tax Year 2019
Lot Size 3,750 Sqft
Acres 0.09
Property Sub-Type Gemini/Twin Home
Property Description
COMPLETELY REMODELLED & MOVE IN READY extended Aspen model. Seller open to moving laundry inside with right offer. Vaulted ceilings & open floor plan. Gorgeous green landscaping front & back. Virtually staged photos show off what can be done with beautiful open floor plan! HOA amenities include: front&back landscaping, exterior paint,pest control,water,sewer&trash. Remodel includes:soft closure cabinets&crown molding,upgraded granite,tile backsplash, stainless appliances,one bowl stainless sink, popcorn removed, neutral paint, 5'' baseboards,woodplank tile,new carpet,2'' window coverings,pantry,new light fixtures &recessed lighting,custom tile in baths, built-in bench&new tub in guest bath, dual vanity in master bath, new sinks & plumbing fixtures,custom mirrors,new toilets, list goes on!
Location
State AZ
County Maricopa
Community Sun City West 15 Lot 1-272
Area Maricopa
Direction Head southwest on N 135th Ave toward W Parada Dr, Turn left onto W Ballad Dr. Property will be on the right.
Rooms
Other Rooms Great Room, Family Room
Den/Bedroom Plus 3
Separate Den/Office Y
Interior
Interior Features High Speed Internet, Granite Counters, Double Vanity, Breakfast Bar, No Interior Steps, Vaulted Ceiling(s), Pantry, 3/4 Bath Master Bdrm
Heating Electric
Cooling Central Air, Ceiling Fan(s)
Flooring Carpet, Tile
Fireplaces Type None
Fireplace No
Window Features Skylight(s),Dual Pane
SPA None
Exterior
Parking Features Garage Door Opener, Direct Access, Attch'd Gar Cabinets
Garage Spaces 2.0
Garage Description 2.0
Fence None
Pool None
Community Features Racquetball, Golf, Community Spa Htd, Community Media Room, Tennis Court(s), Biking/Walking Path, Fitness Center
Utilities Available APS
Roof Type Composition
Accessibility Accessible Door 2013 32in Wide
Porch Covered Patio(s)
Total Parking Spaces 2
Private Pool No
Building
Lot Description Sprinklers In Rear, Sprinklers In Front, Grass Front, Grass Back, Auto Timer H2O Front, Auto Timer H2O Back
Story 1
Builder Name Del Webb
Sewer Public Sewer
Water Pvt Water Company
New Construction No
Schools
Elementary Schools Adult
Middle Schools Adult
High Schools Adult
Others
HOA Name Blue Ballad
HOA Fee Include Roof Repair,Insurance,Sewer,Pest Control,Maintenance Grounds,Front Yard Maint,Trash,Water,Maintenance Exterior
Senior Community Yes
Tax ID 232-09-419-A
Ownership Fee Simple
Acceptable Financing Cash, Conventional, FHA, VA Loan
Horse Property N
Disclosures Agency Discl Req
Possession Close Of Escrow
Listing Terms Cash, Conventional, FHA, VA Loan
Financing VA
Special Listing Condition Age Restricted (See Remarks), Owner/Agent
Read Less Info
Want to know what your home might be worth? Contact us for a FREE valuation!

Our team is ready to help you sell your home for the highest possible price ASAP

Copyright 2025 Arizona Regional Multiple Listing Service, Inc. All rights reserved.
Bought with Long Realty West Valley
GET MORE INFORMATION

Partner | Lic# SA109435000







