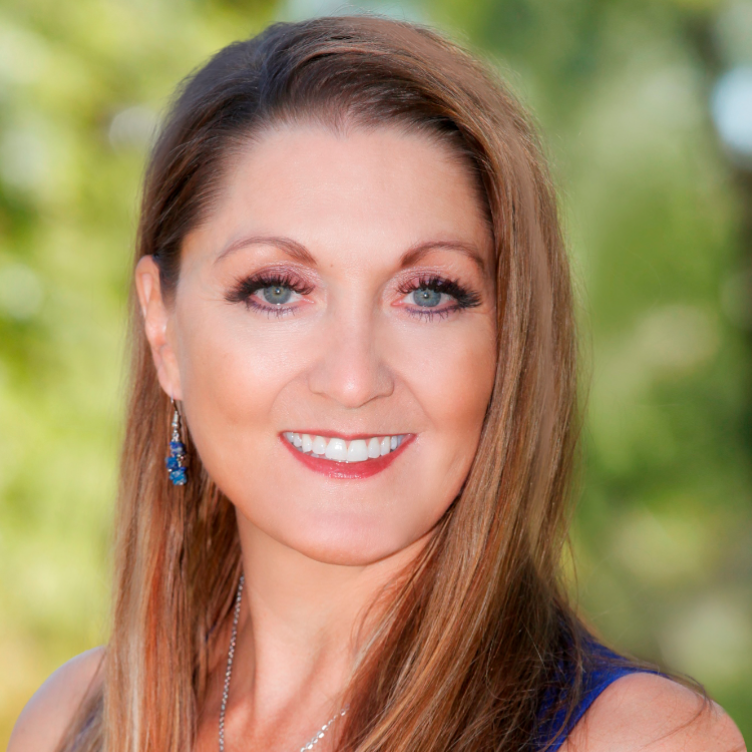$685,000
$710,000
3.5%For more information regarding the value of a property, please contact us for a free consultation.
3 Beds
2.5 Baths
2,557 SqFt
SOLD DATE : 02/03/2020
Key Details
Sold Price $685,000
Property Type Single Family Home
Sub Type Single Family Residence
Listing Status Sold
Purchase Type For Sale
Square Footage 2,557 sqft
Price per Sqft $267
Subdivision Boulders Carefree 4 Phase 1
MLS Listing ID 6011754
Sold Date 02/03/20
Style Ranch,Territorial/Santa Fe
Bedrooms 3
HOA Fees $165/qua
HOA Y/N Yes
Year Built 1981
Annual Tax Amount $2,600
Tax Year 2017
Lot Size 0.513 Acres
Acres 0.51
Property Sub-Type Single Family Residence
Property Description
Incredible Value! This home is in the PERFECT location of the prestigious Boulders with unobstructed Black Mountain views! Luxurious finishes throughout including remodeled kitchen with granite, copper farm sink, custom cabinetry bar with cooled storage drawers & wine fridge, chef's island with microwave drawer/built in oven. Custom upgrades include alder wood doors/cabinets, vaulted ceilings, two fireplaces, linen ''style'' tile flooring in the main areas, office w/copper ceiling panels, & new fixtures throughout. Baths are updated & elegantly appointed! Imagine sitting in the open floor plan, master bedroom or extended patio enjoying the amazing views! Sellers have impeccably maintained with new roof, new exterior paint, Pella windows/blinds/doors, & extended paver drive & patios!
Location
State AZ
County Maricopa
Community Boulders Carefree 4 Phase 1
Area Maricopa
Direction NORTH ON SCOTTSDALE ROAD(TOM DARLINGTON) TO THE FIRST ENTRANCE TO THE BOULDERS ON YOUR RIGHT. ONCE THROUGH THE GUARD GATE, GO LEFT ON SMOKE TREE THEN LEFT ON SAGE BRUSH.
Rooms
Other Rooms Separate Workshop, Great Room, Family Room
Master Bedroom Downstairs
Den/Bedroom Plus 3
Separate Den/Office N
Interior
Interior Features Granite Counters, Double Vanity, Master Downstairs, Eat-in Kitchen, Breakfast Bar, 9+ Flat Ceilings, No Interior Steps, Soft Water Loop, Vaulted Ceiling(s), Kitchen Island, Pantry, 3/4 Bath Master Bdrm, Bidet
Heating Natural Gas
Cooling Central Air, Ceiling Fan(s)
Flooring Carpet, Tile
Fireplaces Type 2 Fireplace, Family Room, Master Bedroom
Fireplace Yes
Window Features Skylight(s),Dual Pane,ENERGY STAR Qualified Windows
Appliance Electric Cooktop
SPA None
Laundry Engy Star (See Rmks)
Exterior
Exterior Feature Private Street(s)
Parking Features Tandem Garage, Garage Door Opener, Extended Length Garage, Direct Access, Circular Driveway, Attch'd Gar Cabinets, Over Height Garage, Golf Cart Garage
Garage Spaces 8.0
Garage Description 8.0
Fence See Remarks, Other, Partial
Pool None
Community Features Golf, Gated, Community Spa, Community Spa Htd, Guarded Entry, Tennis Court(s)
Utilities Available APS
View Mountain(s)
Roof Type Tile,Built-Up,Foam
Accessibility Zero-Grade Entry
Porch Covered Patio(s), Patio
Total Parking Spaces 8
Private Pool No
Building
Lot Description Sprinklers In Front, Desert Back, Desert Front
Story 1
Builder Name Custom
Sewer Public Sewer
Water City Water
Architectural Style Ranch, Territorial/Santa Fe
Structure Type Private Street(s)
New Construction No
Schools
Elementary Schools Black Mountain Elementary School
Middle Schools Desert Sun Academy
High Schools Cactus Shadows High School
School District Cave Creek Unified District
Others
HOA Name Boulders North HOA
HOA Fee Include Maintenance Grounds,Street Maint,Trash
Senior Community No
Tax ID 216-33-369
Ownership Fee Simple
Acceptable Financing Cash, Conventional
Horse Property N
Disclosures Seller Discl Avail
Possession By Agreement
Listing Terms Cash, Conventional
Financing VA
Read Less Info
Want to know what your home might be worth? Contact us for a FREE valuation!

Our team is ready to help you sell your home for the highest possible price ASAP

Copyright 2025 Arizona Regional Multiple Listing Service, Inc. All rights reserved.
Bought with HUNT Real Estate ERA
GET MORE INFORMATION

Partner | Lic# SA109435000







