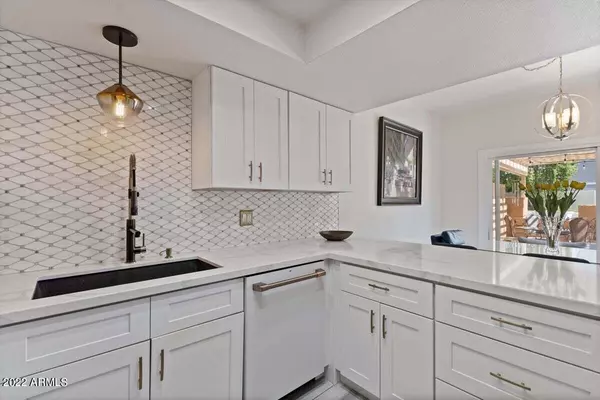$375,000
$355,000
5.6%For more information regarding the value of a property, please contact us for a free consultation.
2 Beds
2 Baths
1,255 SqFt
SOLD DATE : 10/31/2022
Key Details
Sold Price $375,000
Property Type Townhouse
Sub Type Townhouse
Listing Status Sold
Purchase Type For Sale
Square Footage 1,255 sqft
Price per Sqft $298
Subdivision Central Square
MLS Listing ID 6469748
Sold Date 10/31/22
Bedrooms 2
HOA Fees $335/mo
HOA Y/N Yes
Originating Board Arizona Regional Multiple Listing Service (ARMLS)
Year Built 1974
Annual Tax Amount $1,196
Tax Year 2022
Lot Size 7,105 Sqft
Acres 0.16
Property Description
What a GREAT find! Nice location in terrific part of Phoenix within a shot of Scottsdale and all the vibes!! Close to everything that moves us. Hiking, restaurants, schools and a whole lot more. Well maintained complex offers pool, spa. bbq and tennis-all within short walk of your new home. You will enjoy newly updated 2020 floor plan, classy updated kitchen with all kinds of storage and a true feeling of privacy complemented with a community of prideful owners. Schedule a viewing before this classy one is gone!!
Location
State AZ
County Maricopa
Community Central Square
Direction From Central go north of Northern to the last entrance of Central Square take a left and turn left into the Community
Rooms
Other Rooms Great Room
Master Bedroom Split
Den/Bedroom Plus 2
Separate Den/Office N
Interior
Interior Features Breakfast Bar, Vaulted Ceiling(s), 3/4 Bath Master Bdrm, High Speed Internet
Heating Electric
Cooling Refrigeration
Flooring Tile
Fireplaces Number No Fireplace
Fireplaces Type None
Fireplace No
Window Features Dual Pane
SPA Heated,Private
Exterior
Exterior Feature Covered Patio(s)
Parking Features Attch'd Gar Cabinets, Electric Door Opener, Unassigned
Garage Spaces 1.0
Garage Description 1.0
Fence None
Pool None
Community Features Community Spa Htd, Community Spa, Community Pool, Near Bus Stop, Tennis Court(s)
Utilities Available APS
Amenities Available Management
Roof Type Tile
Private Pool No
Building
Lot Description Corner Lot
Story 1
Unit Features Ground Level
Builder Name unknown
Sewer Public Sewer
Water City Water
Structure Type Covered Patio(s)
New Construction No
Schools
Elementary Schools Washington Elementary School - Phoenix
Middle Schools Richard E Miller School
High Schools Sunnyslope High School
School District Glendale Union High School District
Others
HOA Name Central Square
HOA Fee Include Roof Repair,Insurance,Sewer,Maintenance Grounds,Street Maint,Front Yard Maint,Trash,Water,Maintenance Exterior
Senior Community No
Tax ID 160-58-186
Ownership Condominium
Acceptable Financing Conventional
Horse Property N
Listing Terms Conventional
Financing Cash
Read Less Info
Want to know what your home might be worth? Contact us for a FREE valuation!

Our team is ready to help you sell your home for the highest possible price ASAP

Copyright 2025 Arizona Regional Multiple Listing Service, Inc. All rights reserved.
Bought with NORTH&CO.
GET MORE INFORMATION
Partner | Lic# SA109435000






