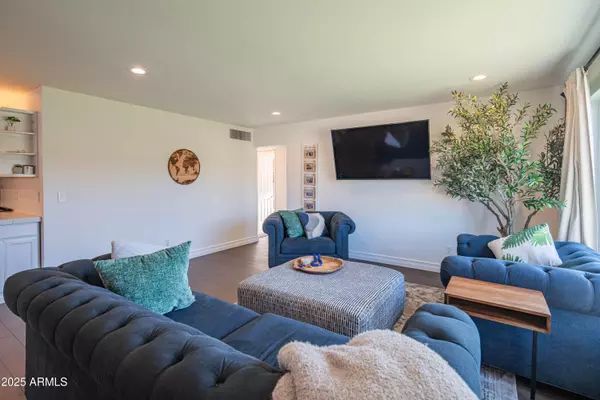
3 Beds
2 Baths
1,677 SqFt
3 Beds
2 Baths
1,677 SqFt
Key Details
Property Type Single Family Home
Sub Type Single Family Residence
Listing Status Active
Purchase Type For Rent
Square Footage 1,677 sqft
Subdivision Wrigley Terrace
MLS Listing ID 6950729
Bedrooms 3
HOA Y/N No
Year Built 1953
Lot Size 7,706 Sqft
Acres 0.18
Property Sub-Type Single Family Residence
Source Arizona Regional Multiple Listing Service (ARMLS)
Property Description
Effortlessly opening to the family and dining rooms for easy entertaining.
Enjoy year-round comfort with dual-pane windows, plantation shutters, and smart switches throughout. Step outside to a spacious grassy backyard with a paver patio Ideal for hosting guests or relaxing with a backdrop of **beautiful views of Piestewa Peak**, one of Phoenix's most iconic mountain parks.
This prime location is also a food lover's dream**within walking distance to the popular 16th Street and Bethany Home dining corridor**, featuring favorites like Phoenix City Grill, The Genuine, Lucy's Market, Dick's Hideaway, Zipp's Sports Grill, and Starbucks. Plus, you're just a short bike ride or quick drive to even more dining and shopping options at **Town & Country Mall and the Camelback Corridor**.
Conveniently accessed from 18th or 20th Street and Missouri Avenue, this home offers a rare combination of privacy, mountain views, and unbeatable access to central Phoenix amenities. This is a turnkey opportunity in one of the city's most desirable neighborhoods.
Location
State AZ
County Maricopa
Community Wrigley Terrace
Area Maricopa
Direction Missouri Ave & 20th St Directions: Head north on N 20th St toward E Marshall Ave 0.5 mi Turn left onto E Bethany Home Rd Destination will be on the left 0.1 mi 1909 E Bethany
Rooms
Den/Bedroom Plus 3
Separate Den/Office N
Interior
Interior Features Breakfast Bar, 3/4 Bath Master Bdrm
Cooling Central Air, Ceiling Fan(s)
Flooring Tile
Furnishings Unfurnished
Fireplace Yes
Appliance Electric Cooktop
SPA None
Laundry Dryer Included, Inside, Washer Included
Exterior
Fence Block
Landscape Description Irrigation Front
Utilities Available SRP
View Mountain(s)
Roof Type Composition
Porch Covered Patio(s)
Private Pool No
Building
Lot Description Grass Front, Grass Back, Auto Timer H2O Front, Auto Timer H2O Back, Irrigation Front
Story 1
Builder Name Hallcraft
Sewer Public Sewer
Water City Water
New Construction No
Schools
Elementary Schools Madison Richard Simis School
Middle Schools Madison #1 Elementary School
High Schools North High School
School District Phoenix Union High School District
Others
Pets Allowed Yes
Senior Community No
Tax ID 164-49-074
Horse Property N
Disclosures Seller Discl Avail
Possession Immediate

Copyright 2025 Arizona Regional Multiple Listing Service, Inc. All rights reserved.
GET MORE INFORMATION

Partner | Lic# SA109435000







