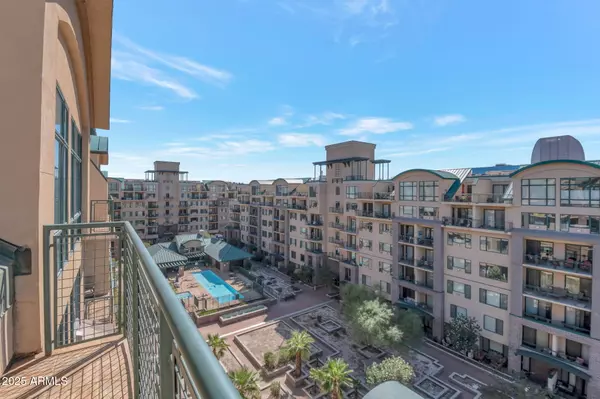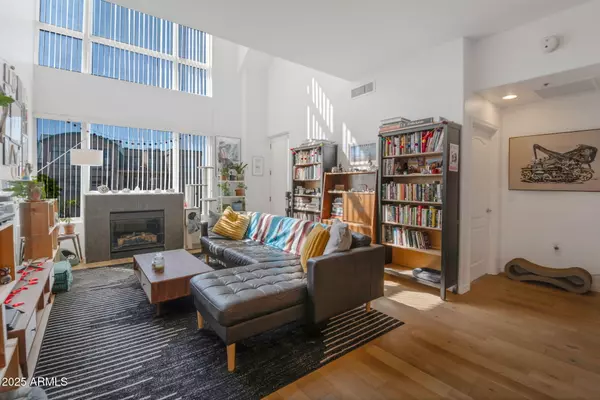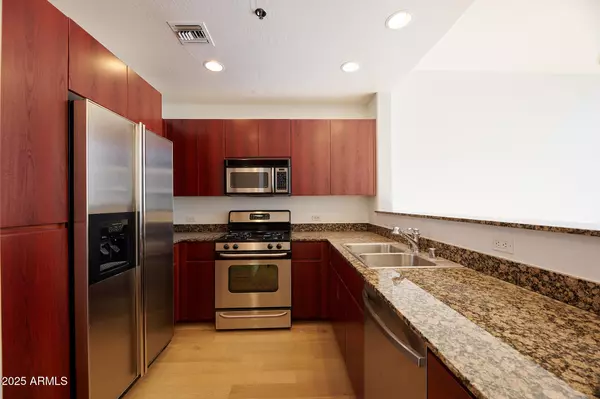
2 Beds
2 Baths
1,428 SqFt
2 Beds
2 Baths
1,428 SqFt
Key Details
Property Type Condo, Apartment
Sub Type Apartment
Listing Status Active
Purchase Type For Sale
Square Footage 1,428 sqft
Price per Sqft $339
Subdivision Willowalk Building ''A'' Addition
MLS Listing ID 6943399
Bedrooms 2
HOA Fees $671/mo
HOA Y/N Yes
Year Built 2005
Annual Tax Amount $2,117
Tax Year 2025
Lot Size 916 Sqft
Acres 0.02
Property Sub-Type Apartment
Source Arizona Regional Multiple Listing Service (ARMLS)
Property Description
Location
State AZ
County Maricopa
Community Willowalk Building ''A'' Addition
Area Maricopa
Rooms
Den/Bedroom Plus 3
Separate Den/Office Y
Interior
Interior Features Double Vanity, Eat-in Kitchen, Full Bth Master Bdrm, Separate Shwr & Tub
Cooling Central Air, Ceiling Fan(s)
Flooring Flooring
Fireplaces Type Gas
Fireplace Yes
SPA Private
Exterior
Garage Spaces 2.0
Garage Description 2.0
Fence Block
Pool Heated
Utilities Available APS
Roof Type Built-Up
Total Parking Spaces 2
Private Pool Yes
Building
Lot Description Natural Desert Front
Story 7
Builder Name Starpointe
Sewer Public Sewer
Water City Water
New Construction No
Schools
Elementary Schools Kenilworth Elementary School
Middle Schools Kenilworth Elementary School
High Schools Central High School
School District Phoenix Union High School District
Others
HOA Name tapestry on Central
HOA Fee Include Roof Repair,Insurance,Sewer,Pest Control,Street Maint,Front Yard Maint,Trash,Water,Roof Replacement,Maintenance Exterior
Senior Community No
Tax ID 118-48-261
Ownership Condominium
Acceptable Financing Cash, FannieMae (HomePath), Conventional, 1031 Exchange, FHA, VA Loan, Wraparound
Horse Property N
Disclosures Seller Discl Avail
Possession Close Of Escrow
Listing Terms Cash, FannieMae (HomePath), Conventional, 1031 Exchange, FHA, VA Loan, Wraparound

Copyright 2025 Arizona Regional Multiple Listing Service, Inc. All rights reserved.
GET MORE INFORMATION

Partner | Lic# SA109435000







