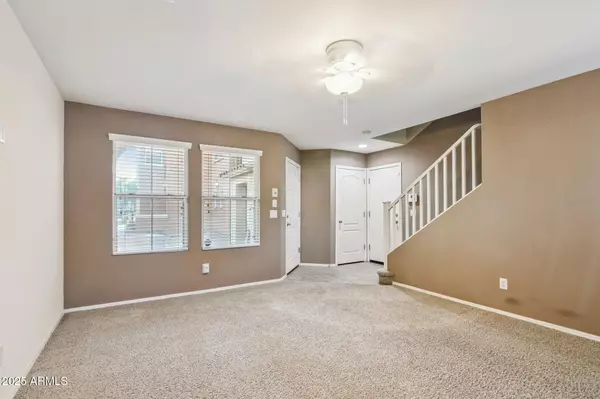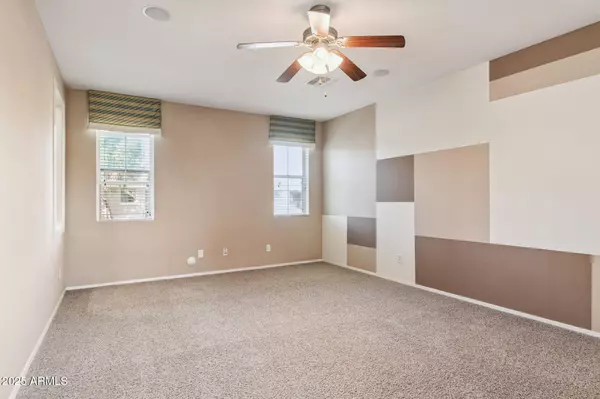
3 Beds
3 Baths
1,768 SqFt
3 Beds
3 Baths
1,768 SqFt
Key Details
Property Type Single Family Home
Sub Type Single Family Residence
Listing Status Active
Purchase Type For Sale
Square Footage 1,768 sqft
Price per Sqft $164
Subdivision Vinsanto
MLS Listing ID 6950310
Style Other
Bedrooms 3
HOA Fees $100/mo
HOA Y/N Yes
Year Built 2007
Annual Tax Amount $1,666
Tax Year 2025
Lot Size 1,392 Sqft
Acres 0.03
Property Sub-Type Single Family Residence
Source Arizona Regional Multiple Listing Service (ARMLS)
Property Description
Location
State AZ
County Maricopa
Community Vinsanto
Area Maricopa
Direction From 75th Ave. west on McDowell. North on Center. Left at the first street. Left on 77th Dr to Eaton. Right on Eaton to 77th Glen to 1714 N 77th Glen.
Rooms
Other Rooms Family Room
Master Bedroom Upstairs
Den/Bedroom Plus 4
Separate Den/Office Y
Interior
Interior Features High Speed Internet, Double Vanity, Upstairs, Eat-in Kitchen, Full Bth Master Bdrm
Heating Electric
Cooling Central Air, Ceiling Fan(s)
Flooring Carpet, Tile
Fireplace No
Window Features Dual Pane
SPA None
Exterior
Parking Features Unassigned, Garage Door Opener
Garage Spaces 2.0
Garage Description 2.0
Fence None
Community Features Near Bus Stop, Playground
Utilities Available SRP
Roof Type Tile
Total Parking Spaces 2
Private Pool No
Building
Story 1
Builder Name K Hovnanian
Sewer Public Sewer
Water City Water
Architectural Style Other
New Construction No
Schools
Elementary Schools Cartwright School
Middle Schools Estrella Middle School
High Schools Trevor Browne High School
School District Phoenix Union High School District
Others
HOA Name Brown Community
HOA Fee Include Maintenance Grounds
Senior Community No
Tax ID 102-38-339
Ownership Fee Simple
Acceptable Financing Cash, Conventional, FHA, VA Loan
Horse Property N
Disclosures Agency Discl Req, Seller Discl Avail
Possession Close Of Escrow
Listing Terms Cash, Conventional, FHA, VA Loan

Copyright 2025 Arizona Regional Multiple Listing Service, Inc. All rights reserved.
GET MORE INFORMATION

Partner | Lic# SA109435000







