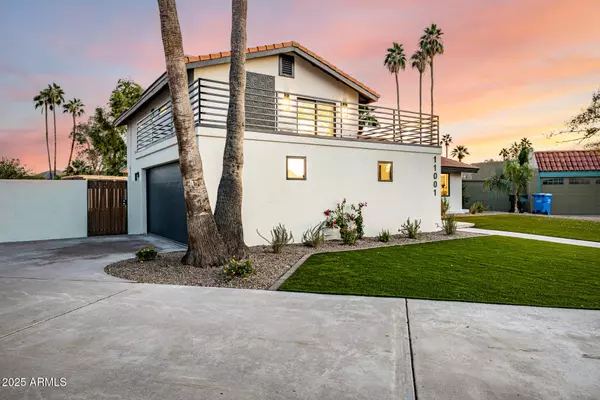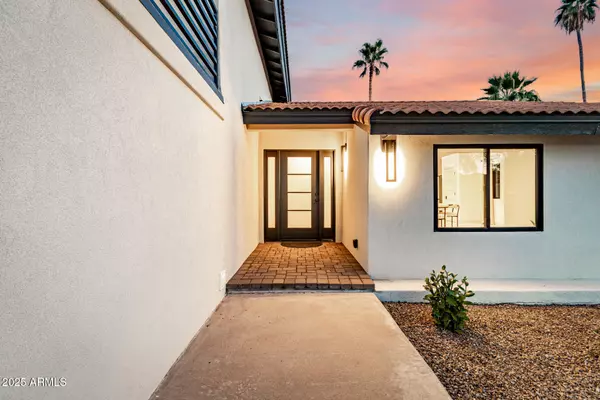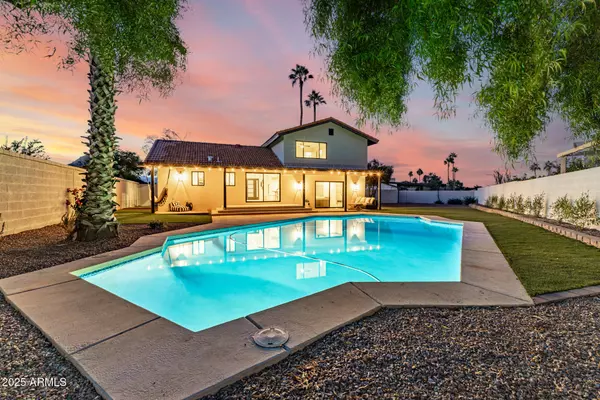
4 Beds
3 Baths
2,240 SqFt
4 Beds
3 Baths
2,240 SqFt
Key Details
Property Type Single Family Home
Sub Type Single Family Residence
Listing Status Active
Purchase Type For Sale
Square Footage 2,240 sqft
Price per Sqft $491
Subdivision Shea Heights
MLS Listing ID 6950191
Bedrooms 4
HOA Y/N No
Year Built 1973
Annual Tax Amount $3,297
Tax Year 2025
Lot Size 0.270 Acres
Acres 0.27
Property Sub-Type Single Family Residence
Source Arizona Regional Multiple Listing Service (ARMLS)
Property Description
Location
State AZ
County Maricopa
Community Shea Heights
Area Maricopa
Direction SHEA NORTH ON 24TH ST. GO THREE BLOCKS,EAST ON MERCER TO HOME
Rooms
Other Rooms Family Room
Master Bedroom Split
Den/Bedroom Plus 4
Separate Den/Office N
Interior
Interior Features High Speed Internet, Double Vanity, Upstairs, Eat-in Kitchen, Vaulted Ceiling(s), Kitchen Island, Pantry, 2 Master Baths, Full Bth Master Bdrm
Heating Mini Split, Natural Gas
Cooling Central Air, Ceiling Fan(s), Mini Split
Flooring Vinyl, Tile
Fireplace No
Window Features Dual Pane,ENERGY STAR Qualified Windows,Vinyl Frame
Appliance Built-In Gas Oven
SPA None
Laundry Engy Star (See Rmks), Wshr/Dry HookUp Only
Exterior
Exterior Feature Balcony
Parking Features RV Access/Parking, RV Gate, Garage Door Opener
Garage Spaces 2.0
Garage Description 2.0
Fence Block
Utilities Available APS
View Panoramic, Mountain(s)
Roof Type Tile,Rolled/Hot Mop
Porch Covered Patio(s), Patio
Total Parking Spaces 2
Private Pool Yes
Building
Lot Description North/South Exposure, Sprinklers In Rear, Sprinklers In Front, Desert Front, Cul-De-Sac, Gravel/Stone Front, Gravel/Stone Back, Synthetic Grass Frnt, Synthetic Grass Back, Auto Timer H2O Front, Auto Timer H2O Back
Story 2
Builder Name unknown
Sewer Sewer in & Cnctd, Public Sewer
Water City Water
Structure Type Balcony
New Construction No
Schools
Elementary Schools Desert Cove Elementary School
Middle Schools Shea Middle School
High Schools Shadow Mountain High School
School District Paradise Valley Unified District
Others
HOA Fee Include No Fees
Senior Community No
Tax ID 166-30-134
Ownership Fee Simple
Acceptable Financing Cash, Conventional, FHA
Horse Property N
Disclosures Agency Discl Req, Seller Discl Avail
Possession By Agreement
Listing Terms Cash, Conventional, FHA
Special Listing Condition Owner/Agent

Copyright 2025 Arizona Regional Multiple Listing Service, Inc. All rights reserved.
GET MORE INFORMATION

Partner | Lic# SA109435000







