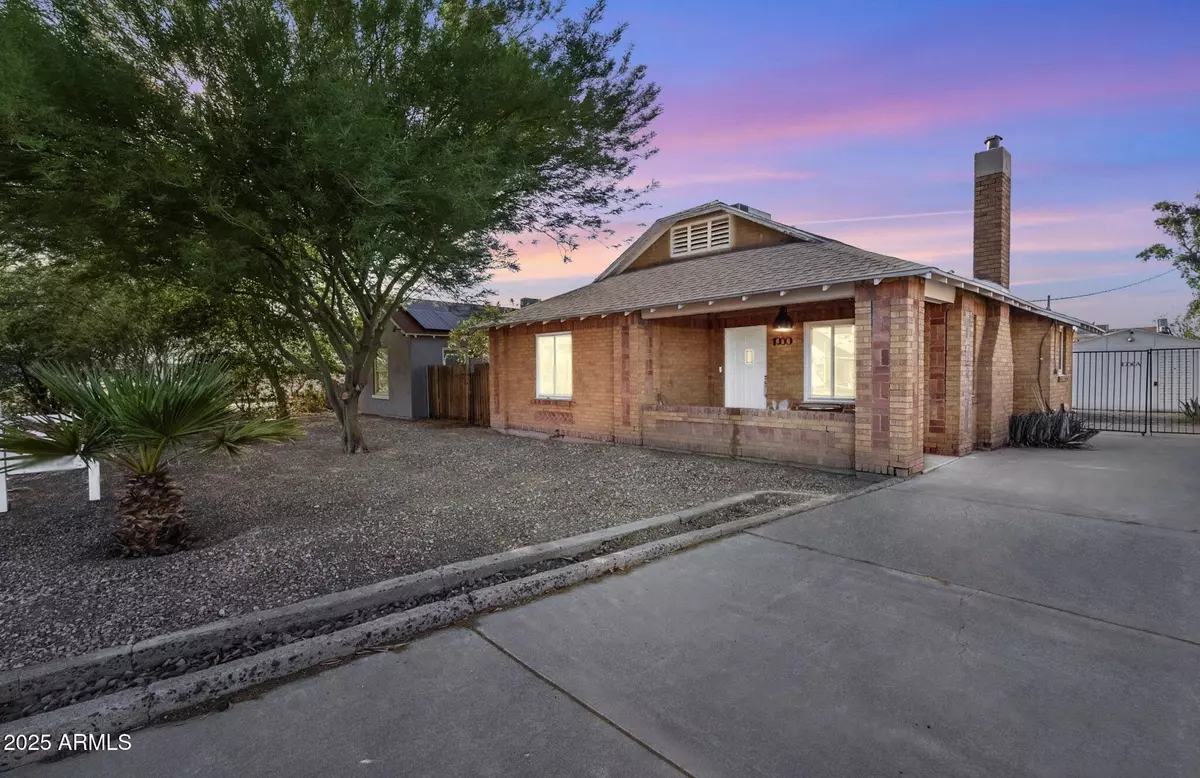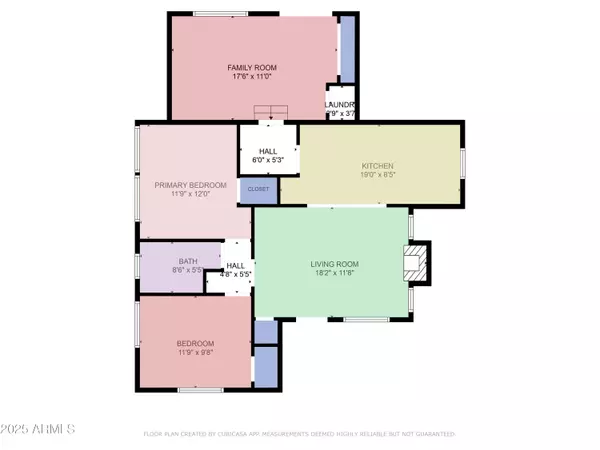
3 Beds
1 Bath
1,151 SqFt
3 Beds
1 Bath
1,151 SqFt
Key Details
Property Type Single Family Home
Sub Type Single Family Residence
Listing Status Active
Purchase Type For Sale
Square Footage 1,151 sqft
Price per Sqft $390
Subdivision Villa Verde Plat A
MLS Listing ID 6949485
Style Ranch
Bedrooms 3
HOA Y/N No
Year Built 1929
Annual Tax Amount $1,298
Tax Year 2024
Lot Size 5,754 Sqft
Acres 0.13
Property Sub-Type Single Family Residence
Source Arizona Regional Multiple Listing Service (ARMLS)
Property Description
Featuring original oak floors, gas fireplace, 9' coved ceilings, energy-efficient dual-pane windows, updated kitchen and bath, plus a spacious bonus room perfect as a third bedroom, media room or creative retreat.
Prime walkable location moments from Encanto Park, golf, and downtown's best dining and nightlife.
The backyard houses a fully updated, studio style casita featuring its own kitchen, full bath, private entrance, and gated courtyard—ideal as an addition, private bedroom, home office or rental property.
Just qualified for the historic yearly tax cut.
Location
State AZ
County Maricopa
Community Villa Verde Plat A
Area Maricopa
Direction South on 19th avenue from Thomas Road to Palm Lane West on Palm Lane.
Rooms
Other Rooms Great Room, Family Room
Guest Accommodations 338.0
Den/Bedroom Plus 4
Separate Den/Office Y
Interior
Interior Features 9+ Flat Ceilings, Pantry, 3/4 Bath Master Bdrm
Heating Electric
Cooling Central Air, Ceiling Fan(s)
Flooring Tile, Wood
Fireplaces Type Gas
Fireplace Yes
Window Features Dual Pane
Appliance Gas Cooktop
SPA None
Exterior
Community Features Near Light Rail Stop, Near Bus Stop, Historic District
Utilities Available APS
Roof Type Composition
Porch Covered Patio(s), Patio
Private Pool No
Building
Lot Description Nat Reg Historic Hms, Gravel/Stone Front, Gravel/Stone Back
Story 1
Builder Name unknown
Sewer Public Sewer
Water City Water
Architectural Style Ranch
New Construction No
Schools
Elementary Schools Maie Bartlett Heard School
Middle Schools Magnet Traditional School
High Schools Central High School
School District Phoenix Union High School District
Others
HOA Fee Include No Fees
Senior Community No
Tax ID 110-55-060
Ownership Fee Simple
Acceptable Financing Cash, Conventional, Also for Rent, FHA, VA Loan
Horse Property N
Disclosures Agency Discl Req
Possession Close Of Escrow
Listing Terms Cash, Conventional, Also for Rent, FHA, VA Loan

Copyright 2025 Arizona Regional Multiple Listing Service, Inc. All rights reserved.
GET MORE INFORMATION

Partner | Lic# SA109435000







