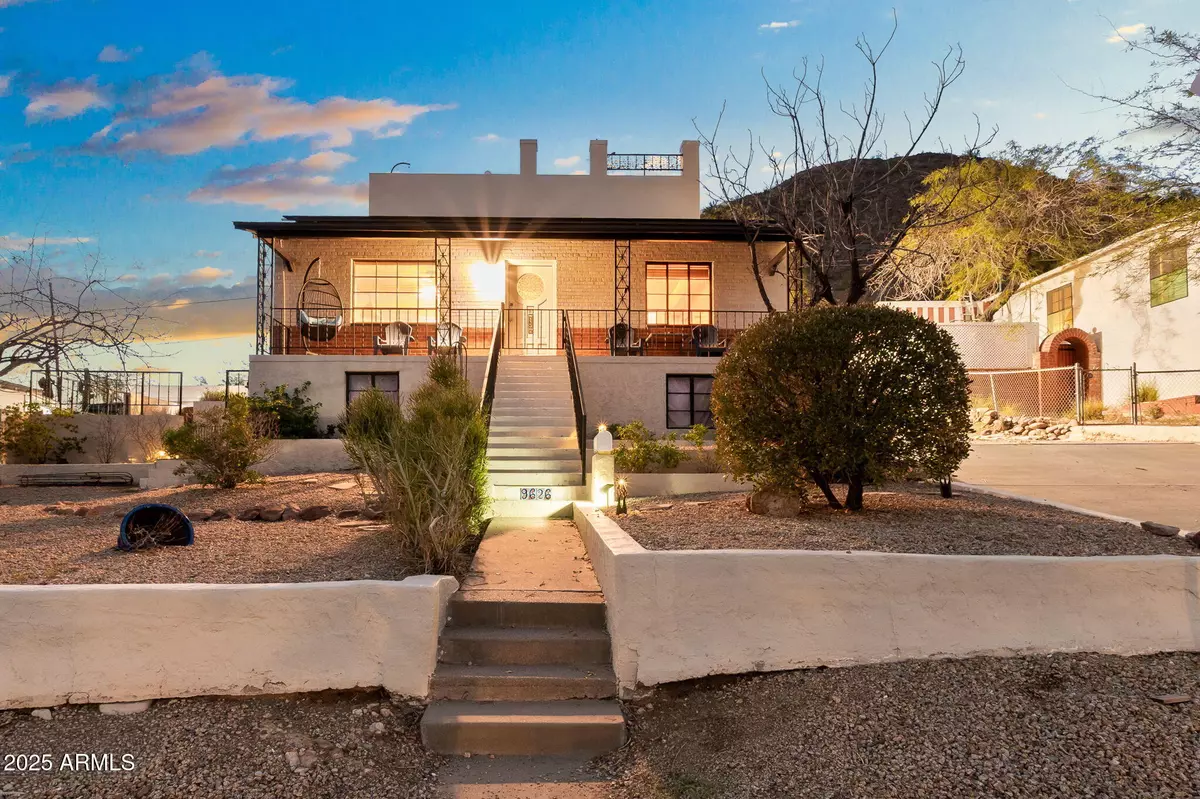
3 Beds
2 Baths
2,266 SqFt
3 Beds
2 Baths
2,266 SqFt
Key Details
Property Type Single Family Home
Sub Type Single Family Residence
Listing Status Active
Purchase Type For Sale
Square Footage 2,266 sqft
Price per Sqft $249
Subdivision North Central Heights A Blks 7-13
MLS Listing ID 6938807
Style Territorial/Santa Fe
Bedrooms 3
HOA Y/N No
Year Built 1947
Annual Tax Amount $1,994
Tax Year 2024
Lot Size 7,227 Sqft
Acres 0.17
Property Sub-Type Single Family Residence
Source Arizona Regional Multiple Listing Service (ARMLS)
Property Description
Location
State AZ
County Maricopa
Community North Central Heights A Blks 7-13
Area Maricopa
Direction While heading west from Central Avenue on Hatcher Road, turn right on 1st Avenue * Keep heading north * This 2-story home will be on your left and backs to the mountain preserve.
Rooms
Other Rooms Great Room, Family Room
Master Bedroom Upstairs
Den/Bedroom Plus 3
Separate Den/Office N
Interior
Interior Features High Speed Internet, Upstairs, Eat-in Kitchen, Breakfast Bar, Furnished(See Rmrks), Vaulted Ceiling(s), Kitchen Island, Pantry, Separate Shwr & Tub
Heating Electric, Natural Gas
Cooling Central Air, Ceiling Fan(s), Programmable Thmstat
Flooring Carpet, Tile, Wood
Fireplaces Type Fire Pit
Fireplace Yes
Window Features Dual Pane
Appliance Electric Cooktop
SPA Above Ground,Heated,Private
Exterior
Exterior Feature Balcony, Built-in Barbecue
Parking Features Side Vehicle Entry
Fence Block, Partial, Wrought Iron
Utilities Available APS
View City Light View(s)
Roof Type Composition,Rolled/Hot Mop
Porch Covered Patio(s)
Private Pool No
Building
Lot Description Sprinklers In Front, Desert Front, Natural Desert Back, Gravel/Stone Back, Auto Timer H2O Front
Story 3
Builder Name Unknown
Sewer Public Sewer
Water City Water
Architectural Style Territorial/Santa Fe
Structure Type Balcony,Built-in Barbecue
New Construction No
Schools
Elementary Schools Mountain View Elementary School
Middle Schools Mountain View Elementary School
High Schools Sunnyslope High School
School District Glendale Union High School District
Others
HOA Fee Include No Fees
Senior Community No
Tax ID 159-49-039
Ownership Fee Simple
Acceptable Financing Cash, Conventional, FHA, VA Loan
Horse Property N
Disclosures Agency Discl Req, Seller Discl Avail
Possession Close Of Escrow
Listing Terms Cash, Conventional, FHA, VA Loan

Copyright 2025 Arizona Regional Multiple Listing Service, Inc. All rights reserved.
GET MORE INFORMATION

Partner | Lic# SA109435000







